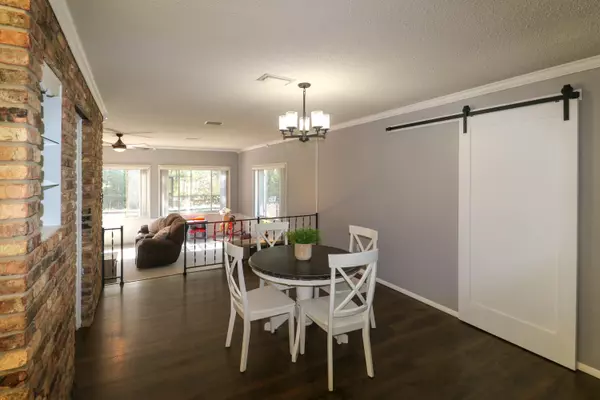$330,000
$335,000
1.5%For more information regarding the value of a property, please contact us for a free consultation.
4 Beds
2 Baths
1,817 SqFt
SOLD DATE : 08/07/2020
Key Details
Sold Price $330,000
Property Type Single Family Home
Sub Type Traditional
Listing Status Sold
Purchase Type For Sale
Square Footage 1,817 sqft
Price per Sqft $181
Subdivision Valparaiso Plat 15
MLS Listing ID 850106
Sold Date 08/07/20
Bedrooms 4
Full Baths 2
Construction Status Construction Complete
HOA Y/N No
Year Built 1966
Annual Tax Amount $2,766
Tax Year 2019
Lot Size 1.350 Acres
Acres 1.35
Property Description
Charming brick home in the very desired Valparaiso area. This home is an entertainer's dream w/4 bedrooms, 2 baths, enclosed in-ground heated pool, hot tub, screened porch w/built-in grill, open deck, gas fireplace, & multiple open living areas. Pool deck is laid w/pavers that lead into the screened porch area perfect for Summer pool parties & family bbqs. Screened patio give access to pool, family room, & carport area. You'll have beautiful views & sounds of nature from the lg open deck off the pool area. The wooded area all around you is all part of the 3 parcal lots that make up the 1.35 acres. The long shaded driveway leads to a 16x24 metal storage building/workshop w/a 1 car garage door, extra parking, boat/RV parking, & a side entry 2 car carport w/detached storage room, & gas whole
Location
State FL
County Okaloosa
Area 13 - Niceville
Zoning City,Resid Single Family,Unrestricted
Rooms
Kitchen First
Interior
Interior Features Breakfast Bar, Ceiling Crwn Molding, Fireplace, Fireplace Gas, Floor Laminate, Floor Tile, Floor WW Carpet, Pantry, Wallpaper, Washer/Dryer Hookup, Window Treatmnt Some, Woodwork Painted
Appliance Cooktop, Dishwasher, Disposal, Ice Machine, Microwave, Oven Self Cleaning, Refrigerator, Refrigerator W/IceMk, Smoke Detector, Smooth Stovetop Rnge
Exterior
Exterior Feature BBQ Pit/Grill, Deck Open, Fenced Back Yard, Fenced Privacy, Fireplace, Hot Tub, Lawn Pump, Patio Covered, Patio Open, Pool - Enclosed, Pool - Gunite Concrt, Pool - In-Ground, Porch Screened, Workshop
Parking Features Boat, Carport, Carport Attached, Covered, Garage Detached, Guest, Other, Oversized, RV
Garage Spaces 1.0
Pool Private
Utilities Available Electric, Gas - Natural, Phone, Public Sewer, Public Water, TV Cable, Underground
Private Pool Yes
Building
Lot Description Addl Land Available, Curb & Gutter, Interior, Irregular, Survey Available, Within 1/2 Mile to Water, Wooded
Story 1.0
Structure Type Brick,Frame,Roof Metal,Roof Pitched,Siding Alum Metal,Siding Brick Some,Siding Vinyl,Slab,Trim Vinyl
Construction Status Construction Complete
Schools
Elementary Schools Lewis
Others
Energy Description AC - Central Elect,AC - Central Gas,AC - High Efficiency,Ceiling Fans,Double Pane Windows,Heat Cntrl Gas,Ridge Vent,Roof Vent,See Remarks,Water Heater - Gas,Whole House Fan
Financing Conventional,FHA
Read Less Info
Want to know what your home might be worth? Contact us for a FREE valuation!

Our team is ready to help you sell your home for the highest possible price ASAP
Bought with Dream Team Realty of NW Florida LLC

"My job is to find and attract mastery-based agents to the office, protect the culture, and make sure everyone is happy! "






