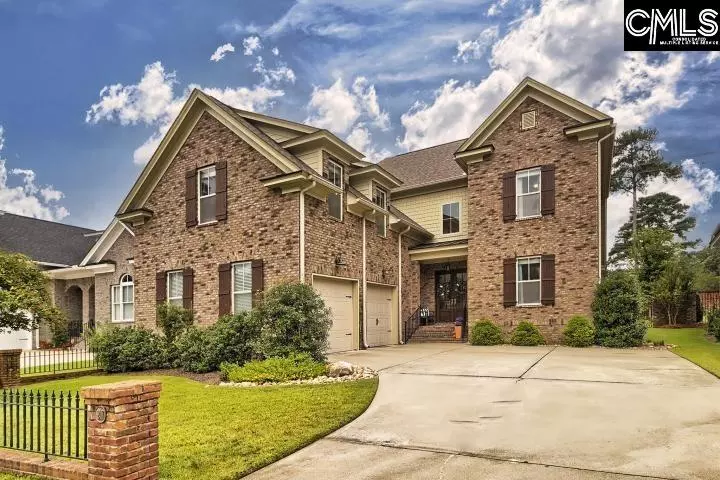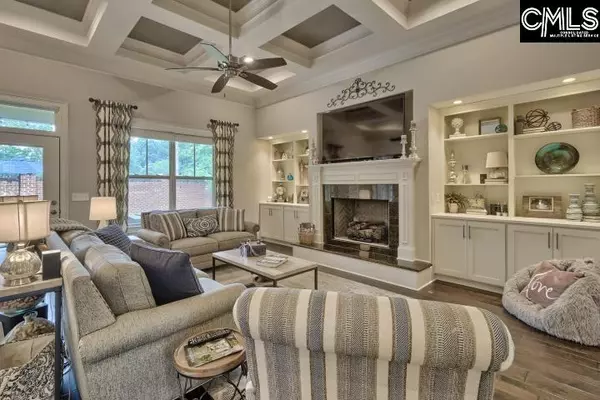$569,900
For more information regarding the value of a property, please contact us for a free consultation.
5 Beds
5 Baths
4,090 SqFt
SOLD DATE : 11/08/2021
Key Details
Property Type Single Family Home
Sub Type Single Family
Listing Status Sold
Purchase Type For Sale
Square Footage 4,090 sqft
Price per Sqft $139
Subdivision Woodcreek Farms - Beaver Park
MLS Listing ID 526703
Sold Date 11/08/21
Style Traditional
Bedrooms 5
Full Baths 4
Half Baths 1
Year Built 2015
Lot Size 5,227 Sqft
Property Description
Shows like a designer model home! So many exceptional custom features: wide plank hardwoods, 10ft ceilings, extensive moldings, built-ins to name a few. Terrific floor plan with master & second bedroom on main level, chef's kitchen/sunny breakfast area that opens to the coffered ceiling family room with fireplace & wall of built-ins & the formal dining room with tray ceiling. Master bedroom has a huge walk-in closet & bath with easy access shower with multiple heads/body spray, double vanities & garden tub. Second bedroom (main level) has private bath & walkin closet. Spacious bedrooms upstairs; 2 share true jack n jill with separate vanities & center tub/toilet area, the FROG is the 5th bedroom with private bath & closet. A loft is also upstairs. Fabulous outdoor living with a big porch that overlooks the stamped patio, pool & spacious lawn area. Really great heated pool (not too big/low maintenance) for year round enjoyment.
Location
State SC
County Richland
Area Columbia Northeast
Rooms
Other Rooms Loft
Primary Bedroom Level Main
Master Bedroom Double Vanity, Tub-Garden, Bath-Private, Separate Shower, Closet-Walk in, Ceilings-High (over 9 Ft), Ceilings-Tray, Closet-Private, Recessed Lighting, Separate Water Closet, Spa/Multiple Head Shower
Bedroom 2 Main Bath-Private, Closet-Walk in, Tub-Shower, Ceilings-High (over 9 Ft), Closet-Private
Dining Room Main Floors-Hardwood, Molding, Ceilings-High (over 9 Ft), Ceilings-Tray
Kitchen Main Bar, Eat In, Floors-Hardwood, Pantry, Counter Tops-Granite, Backsplash-Tiled, Cabinets-Painted, Recessed Lights
Interior
Interior Features Attic Storage, BookCase, Ceiling Fan, Security System-Owned, Wetbar, Attic Access
Heating Central, Gas 1st Lvl, Heat Pump 2nd Lvl, Split System, Multiple Units
Cooling Central, Split System, Multiple Units
Flooring Carpet, Hardwood, Tile
Fireplaces Number 1
Fireplaces Type Gas Log-Natural
Equipment Dishwasher, Disposal, Wine Cooler, Microwave Built In, Stove Exhaust Vented Exte, Tankless H20
Laundry Utility Room
Exterior
Exterior Feature Patio, Sprinkler, Landscape Lighting, Gutters - Full
Parking Features Garage Attached, side-entry
Garage Spaces 2.0
Fence Rear Only Brick
Street Surface Paved,Private Maintenance
Building
Story 2
Foundation Crawl Space
Sewer Public
Water Public
Structure Type Brick-All Sides-AbvFound
Schools
Elementary Schools Catawba Trail
Middle Schools Summit
High Schools Spring Valley
School District Richland Two
Read Less Info
Want to know what your home might be worth? Contact us for a FREE valuation!

Our team is ready to help you sell your home for the highest possible price ASAP
Bought with EXIT Real Est Consultants

"My job is to find and attract mastery-based agents to the office, protect the culture, and make sure everyone is happy! "






