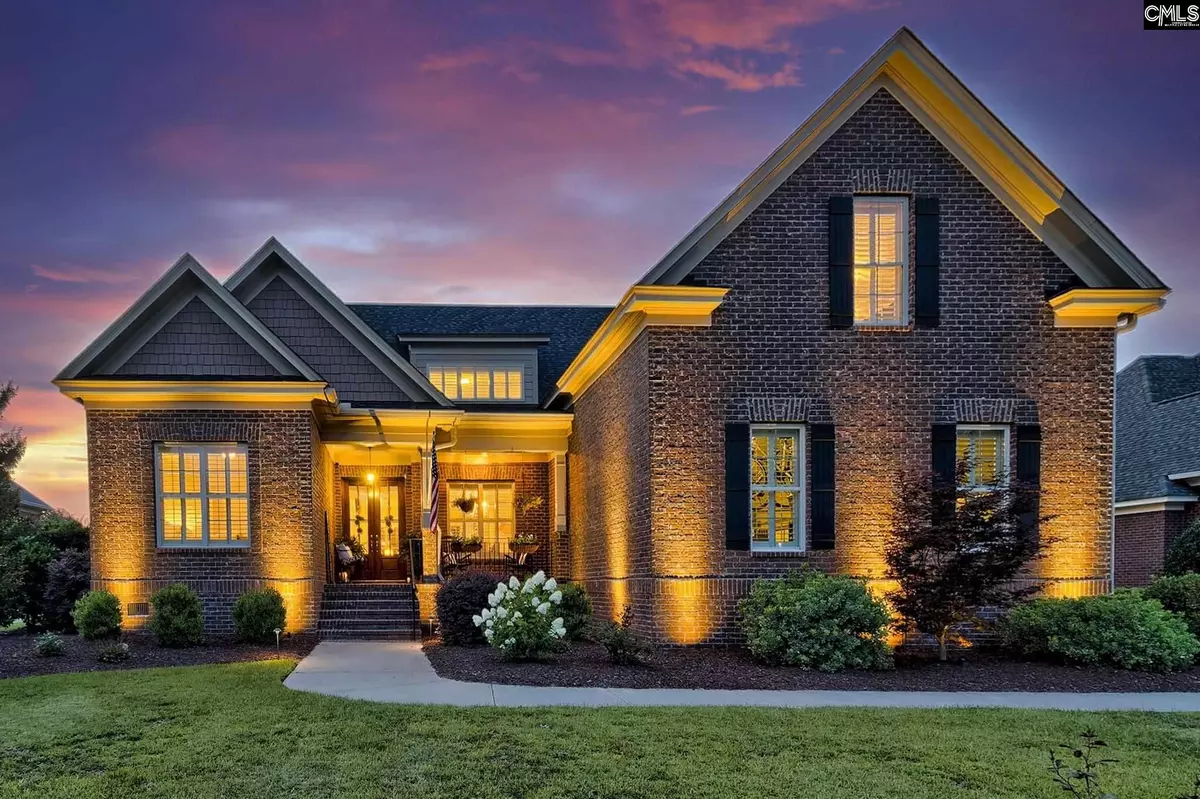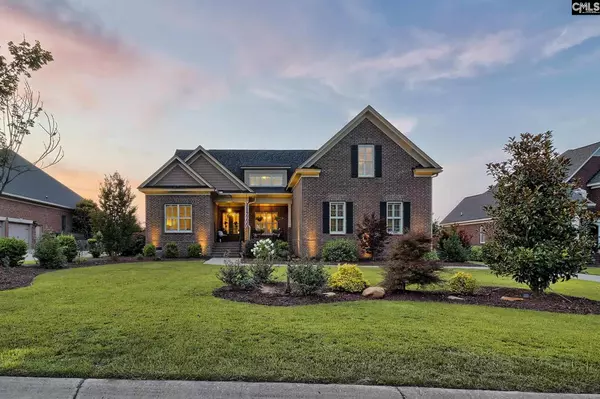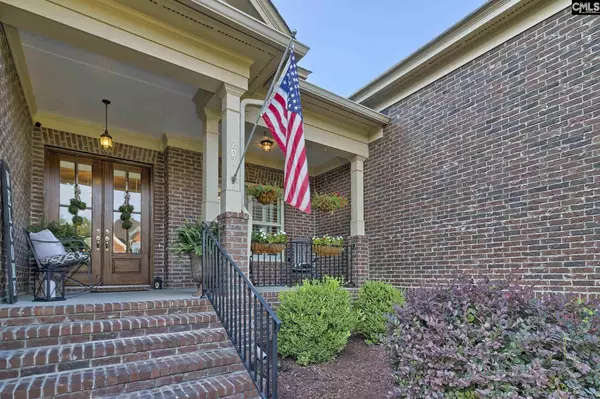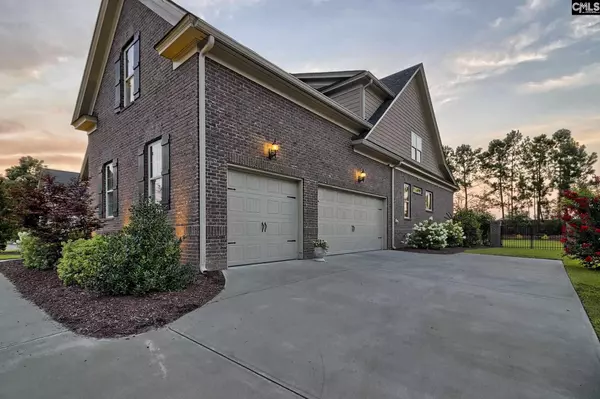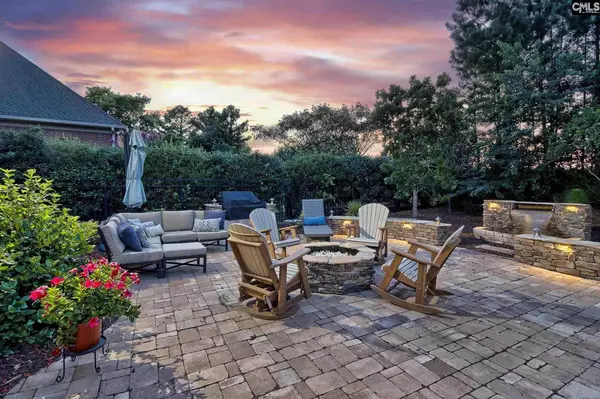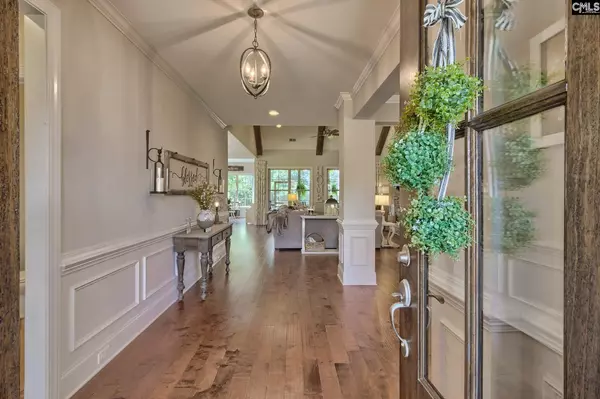$599,000
For more information regarding the value of a property, please contact us for a free consultation.
5 Beds
5 Baths
4,100 SqFt
SOLD DATE : 08/12/2021
Key Details
Property Type Single Family Home
Sub Type Single Family
Listing Status Sold
Purchase Type For Sale
Square Footage 4,100 sqft
Price per Sqft $151
Subdivision Woodcreek Farms
MLS Listing ID 521293
Sold Date 08/12/21
Style Traditional
Bedrooms 5
Full Baths 4
Half Baths 1
Year Built 2016
Property Description
Stunning and spacious home in prestigious Woodcreek Farms! Relax on the front porch viewing the beautifully landscaped yard. Modern farmhouse flair with vaulted ceilings, wooden beams & mantle, floor to ceiling stacked stone fireplace w/hearth in Great Room. Beautiful wide plank hardwood floors, crown moldings, built-ins, and plantation shutters. You’ll fall in love with the chef’s kitchen w/massive 9ft Carrera marble island. Wonderful family home with luxurious master bedroom/bath and dressing room closet. Main floor features additional guest bedroom suite with vaulted ceilings. Upstairs you’ll find two additional bedrooms each with their own private baths, as well as a bonus room (or 5th BR) for family fun and an additional loft perfect for office or school. Abundance of storage with 3-car garage and 4 walk-in attic spaces. Beautiful outdoor retreat with screened porch, stone patio, seating wall, fire pit, and relaxing waterfall nestled among mature trees in fully fenced yard. Close to shopping and restaurants… You’ll love this home!
Location
State SC
County Richland
Area Columbia Northeast
Rooms
Other Rooms Bonus-Finished, Loft, FROG (With Closet)
Primary Bedroom Level Main
Master Bedroom Double Vanity, Tub-Garden, Bath-Private, Separate Shower, Closet-Walk in, Ceilings-Tray, Ceiling Fan, Closet-Private, Recessed Lighting, Separate Water Closet, Spa/Multiple Head Shower
Bedroom 2 Main Bath-Private, Closet-Walk in, Ceilings-Vaulted, Tub-Shower, Ceilings-High (over 9 Ft), Ceiling Fan, Closet-Private, Floors-Hardwood
Dining Room Main Floors-Hardwood, Molding
Kitchen Main Bar, Eat In, Floors-Hardwood, Island, Pantry, Backsplash-Tiled, Recessed Lights, Countertops-Marble
Interior
Interior Features Attic Storage, BookCase, Ceiling Fan, Garage Opener, Smoke Detector, Attic Access
Heating Central
Cooling Central
Flooring Carpet, Hardwood, Tile
Fireplaces Number 1
Fireplaces Type Gas Log-Natural
Equipment Dishwasher, Disposal, Microwave Built In, Stove Exhaust Vented Exte, Tankless H20
Laundry Heated Space, Mud Room, Utility Room
Exterior
Exterior Feature Front Porch, Screened Porch, Sprinkler, Landscape Lighting, Gutters - Partial
Parking Features Garage Attached
Garage Spaces 3.0
Fence Rear Only Other, Rear Only Wood
Street Surface Paved
Building
Foundation Crawl Space
Sewer Public
Water Public
Structure Type Brick-All Sides-AbvFound
Schools
Elementary Schools Catawba Trail
Middle Schools Summit
High Schools Spring Valley
School District Richland Two
Read Less Info
Want to know what your home might be worth? Contact us for a FREE valuation!

Our team is ready to help you sell your home for the highest possible price ASAP
Bought with Keller Williams Palmetto

"My job is to find and attract mastery-based agents to the office, protect the culture, and make sure everyone is happy! "

