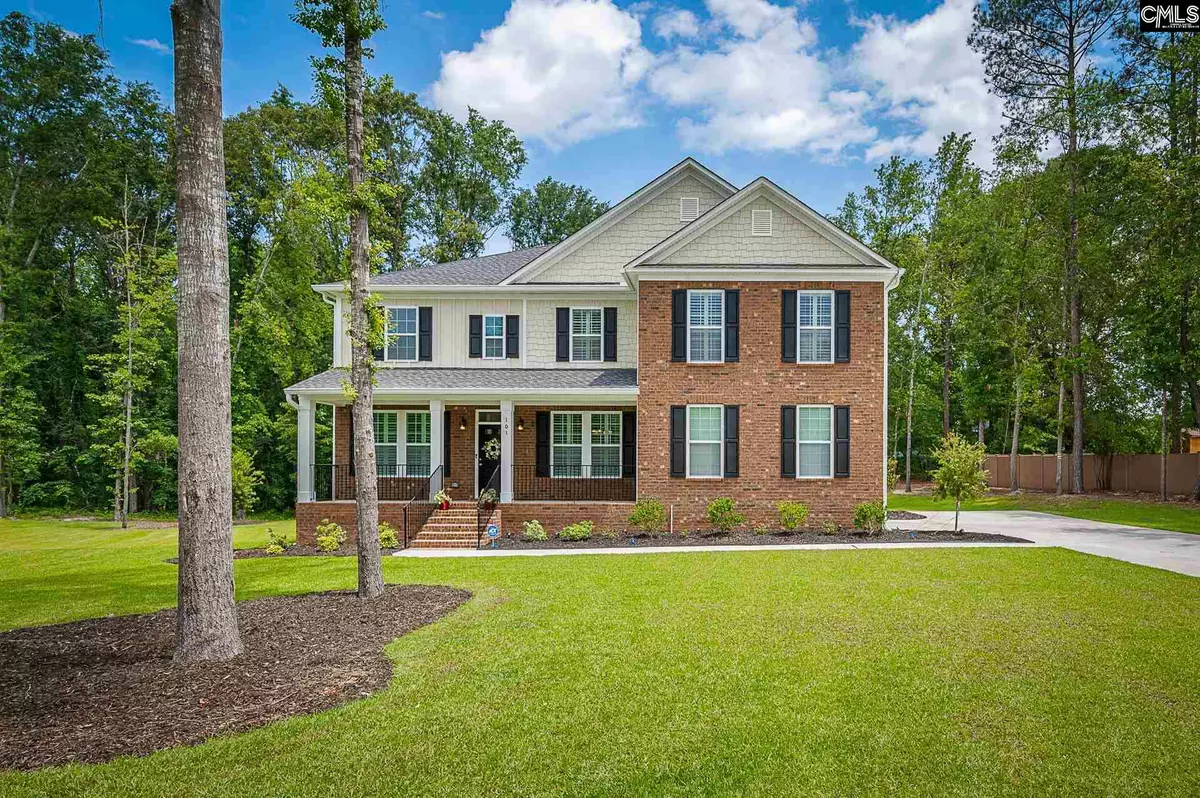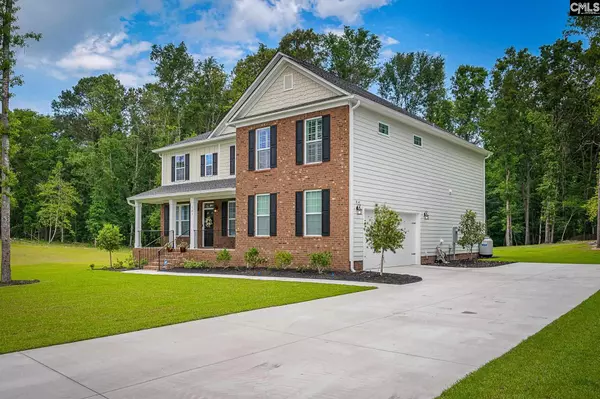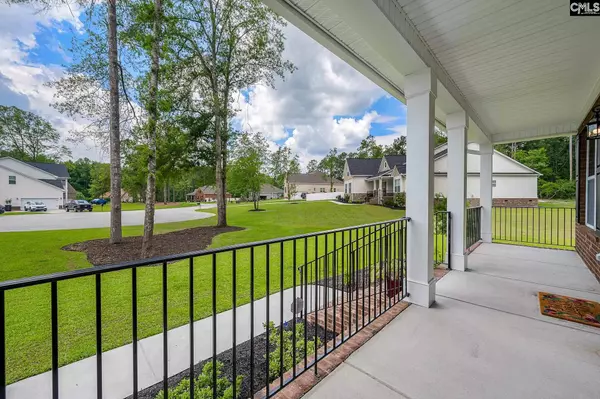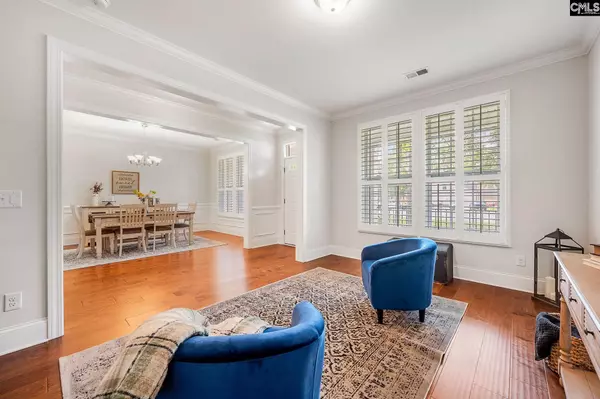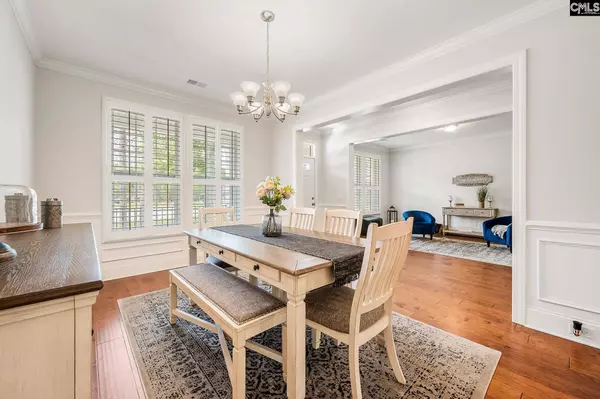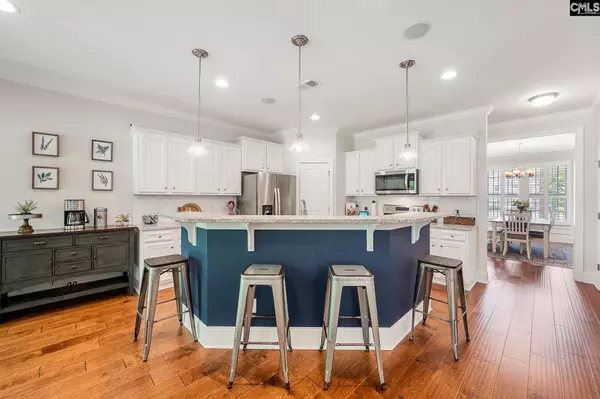$480,000
For more information regarding the value of a property, please contact us for a free consultation.
5 Beds
4 Baths
3,770 SqFt
SOLD DATE : 07/02/2021
Key Details
Property Type Single Family Home
Sub Type Single Family
Listing Status Sold
Purchase Type For Sale
Square Footage 3,770 sqft
Price per Sqft $128
Subdivision Fair Haven
MLS Listing ID 518457
Sold Date 07/02/21
Style Traditional
Bedrooms 5
Full Baths 4
HOA Fees $12/ann
Year Built 2020
Lot Size 0.850 Acres
Property Description
Situated in the cul-de-sac at the end of a single street subdivision, this home sits on a near acre lot with no rear neighbors and was just built in 2020. The house, built by award winning Great Southern Homes, is well kept and still under warranty! Enter the home and you're welcomed by gorgeous wood flooring spanning throughout the main level. To the left, a flex space perfect for an office or play room - across from it is the formal dining area for a feast! Continuing through you will find an entertainers dream kitchen complete with stainless steel appliances, granite countertops and a huge island bar. Open to the kitchen is the cozy living room centered around a gas fireplace. Off of the kitchen and breakfast area is a sliding door to the screened back porch. Completing the main level is a guest bedroom with en-suite bathroom, laundry room and exit to the garage. Upstairs and to the right is another flex space being used as in home theatre. Across from it is another guest room and bathroom. Just up the hall is the primary suite that is sprawling with space! The bedroom has a walk in closet with an island and enough storage for a clothing store to set up shop. The primary bathroom features double doors, a dual vanity, stand up shower and soaking tub. Completing the second story of the home are two more guest bedrooms and a final bathroom. Extra: LOW HOA, new shutters, Leaf Filter, full security system, smart thermostats, tons of energy efficient features & irrigation.
Location
State SC
County Kershaw
Area Kershaw County West - Lugoff, Elgin
Rooms
Primary Bedroom Level Second
Bedroom 2 Main
Interior
Interior Features Ceiling Fan, Garage Opener, Security System-Owned
Heating Central, Electric, Zoned
Cooling Central, Zoned
Flooring Carpet, Hardwood
Fireplaces Number 1
Fireplaces Type Gas Log-Propane
Exterior
Exterior Feature Front Porch, Screened Porch, Gutters - Full
Parking Features Garage Attached
Garage Spaces 2.0
Street Surface Paved
Building
Lot Description Cul-de-Sac
Story 2
Foundation Slab
Sewer Septic
Water Public
Structure Type Brick-Partial-AbvFound,Fiber Cement-Hardy Plank
Schools
Elementary Schools Wateree
Middle Schools Lugoff-Elgin
High Schools Lugoff-Elgin
School District Kershaw County
Read Less Info
Want to know what your home might be worth? Contact us for a FREE valuation!

Our team is ready to help you sell your home for the highest possible price ASAP
Bought with Keller Williams Palmetto

"My job is to find and attract mastery-based agents to the office, protect the culture, and make sure everyone is happy! "

