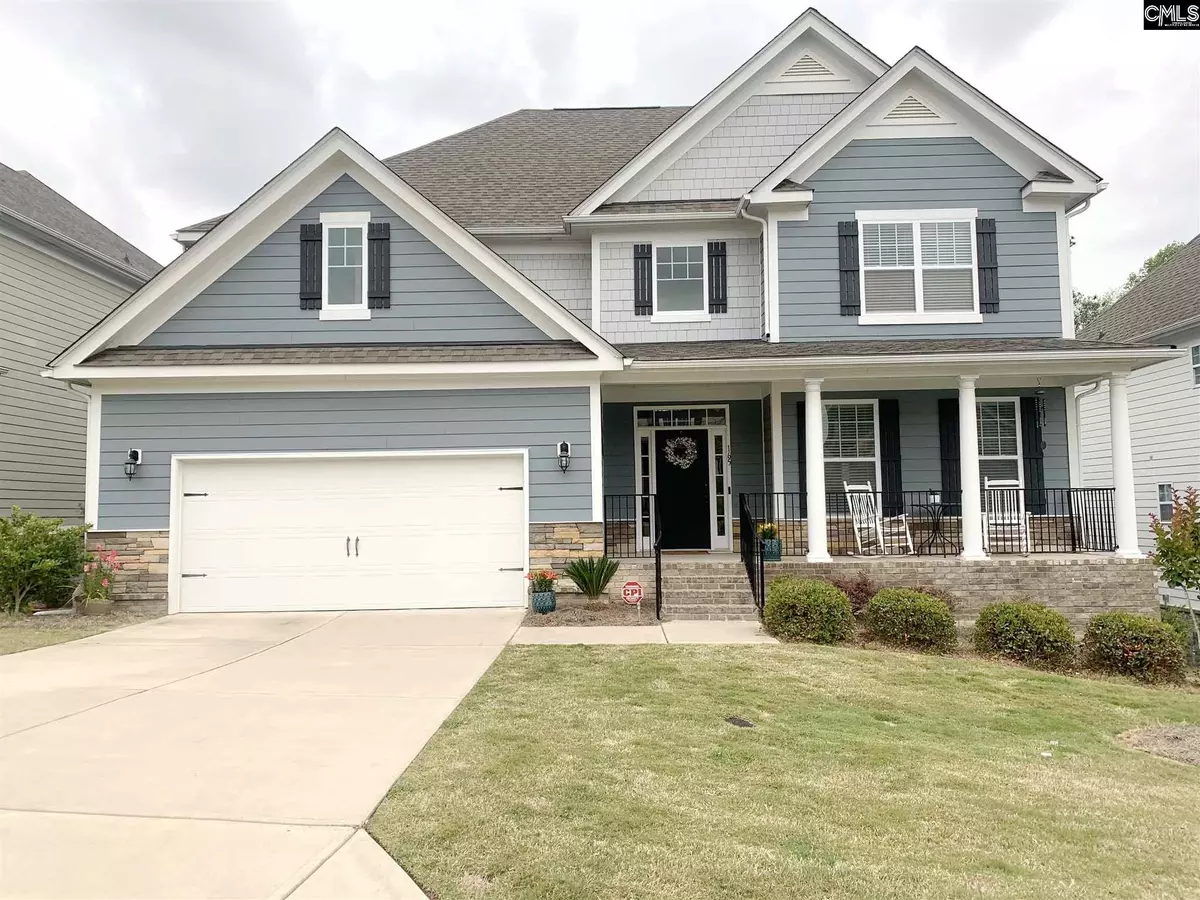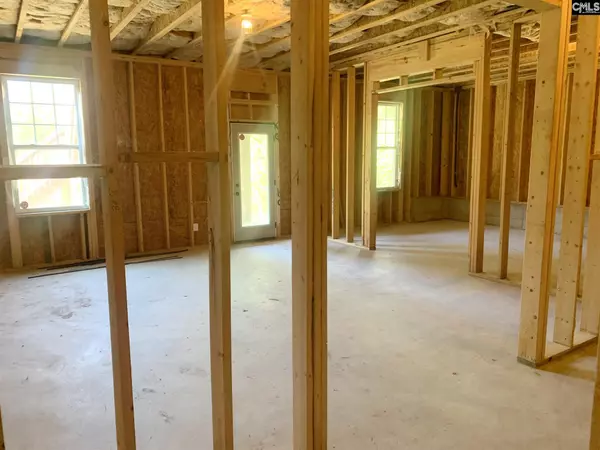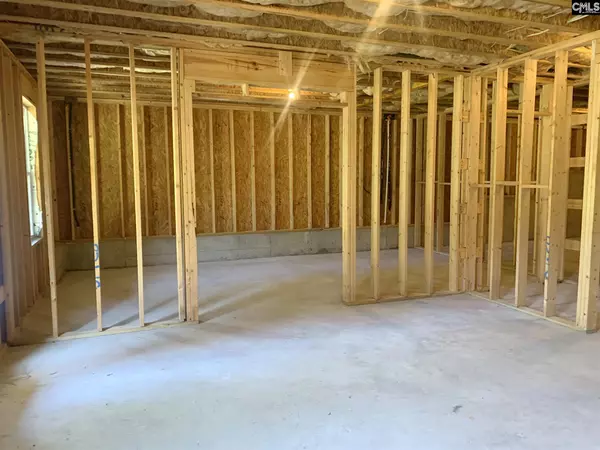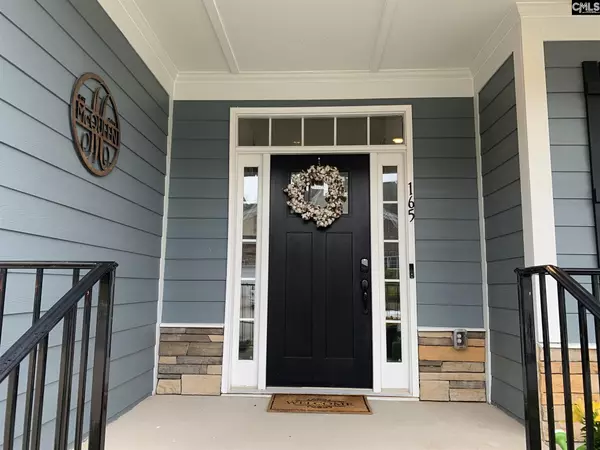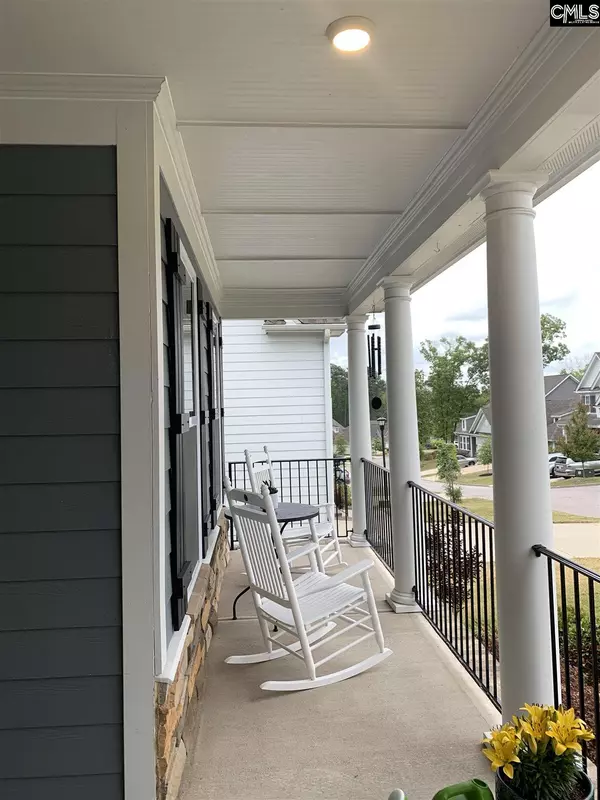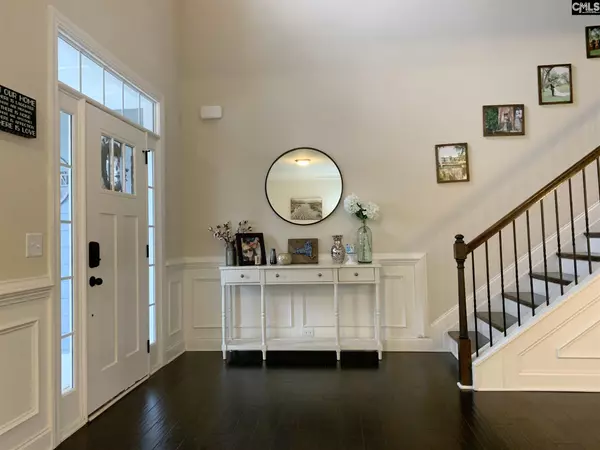$369,000
For more information regarding the value of a property, please contact us for a free consultation.
4 Beds
4 Baths
3,125 SqFt
SOLD DATE : 06/17/2021
Key Details
Property Type Single Family Home
Sub Type Single Family
Listing Status Sold
Purchase Type For Sale
Square Footage 3,125 sqft
Price per Sqft $118
Subdivision Woodcreek Farms - The Village
MLS Listing ID 515759
Sold Date 06/17/21
Style Traditional,Craftsman
Bedrooms 4
Full Baths 3
Half Baths 1
HOA Fees $91/ann
Year Built 2017
Property Description
UNFINISHED BASEMENT nearly 2000 sqft framed ready to be whatever you'd like! Add square footage & Capitalize, think Resale! Create rec rooms, movie rooms or entire suite. Pretty fresh blue home has curb appeal from stone trim to front porch. High performing concrete composite exterior. Great Backyard Lawn enjoyed from Spacious "Covered" Deck plus Open Deck for Grilling & Sunning (bring your plants). OPEN & Bright 2 Storied Great Room to Kitchen. Hardwoods Blanket Living Areas & Tiled Baths & Laundry. White Cabinetry & hardware upgraded plus Pantry, Double Ovens, Fridge (icemaker) included, all stainless. Granite Island & Counters. Owners Suite 1st Floor tucked away in back of home w/Treyed Ceiling,Tiled Shower & Seat, Spacious Walk-in, Granite Double Vanity. Hardwood Staircase with Iron Rails & Balconies. Open Upstairs too. Spacious Bedroom well spaced apart, window seats! Built for ultra low Gas & Elec bills. Woodcreek's premier A la carte Country Club amenities: golf 18, tennis out-in clay, swim optional, tailored & social memberships. Good restaurant. Super fast to I-20, I-77, Downtown & Ft. Jackson. Schools (private/public), groceries, restaurants, shopping all close. Unfinished Basement is the Investment opportunity. I see a sold sign swinging in the breeze perhaps after Open House Sunday 12-4 pm. Call listing agent; special arrangements, information, comps etc..
Location
State SC
County Richland
Area Columbia Northeast
Rooms
Other Rooms Bonus-Unfinished
Primary Bedroom Level Main
Master Bedroom Double Vanity, Tub-Garden, Bath-Private, Separate Shower, Closet-Walk in, Ceilings-Box, Ceilings-Tray, Separate Water Closet
Bedroom 2 Second Bath-Private, Closet-Private
Dining Room Main Floors-Hardwood
Kitchen Main Bar, Eat In, Floors-Hardwood, Island, Pantry, Counter Tops-Granite, Cabinets-Painted
Interior
Interior Features Attic Storage, Garage Opener, Security System-Leased, Smoke Detector, Attic Access
Heating Central, Gas Pac
Cooling Central
Flooring Carpet, Hardwood, Tile
Fireplaces Number 1
Fireplaces Type Gas Log-Natural
Equipment Dishwasher, Disposal, Refrigerator, Microwave Built In
Laundry Heated Space
Exterior
Exterior Feature Deck, Front Porch, Sprinkler, Porch (not screened), Gutters - Partial
Parking Features Garage Attached
Garage Spaces 2.0
Pool No
Street Surface Paved
Building
Lot Description Cul-de-Sac
Story 2
Foundation Crawl Space
Sewer Public
Water Public
Structure Type Fiber Cement-Hardy Plank
Schools
Elementary Schools Catawba Trail
Middle Schools Summit
High Schools Spring Valley
School District Richland Two
Read Less Info
Want to know what your home might be worth? Contact us for a FREE valuation!

Our team is ready to help you sell your home for the highest possible price ASAP
Bought with ERA Wilder Realty

"My job is to find and attract mastery-based agents to the office, protect the culture, and make sure everyone is happy! "

