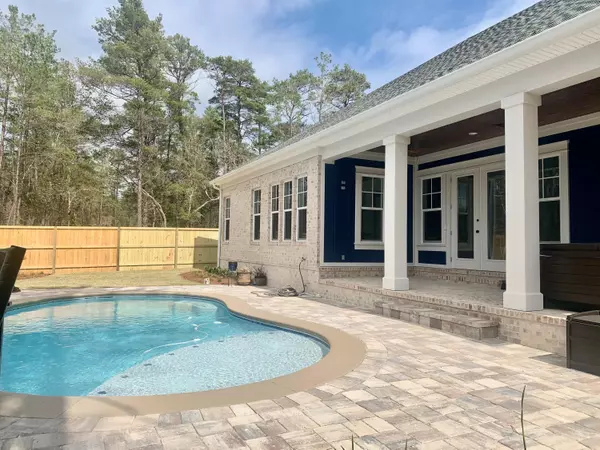$569,900
$569,900
For more information regarding the value of a property, please contact us for a free consultation.
3 Beds
2 Baths
2,189 SqFt
SOLD DATE : 03/02/2021
Key Details
Sold Price $569,900
Property Type Single Family Home
Sub Type Craftsman Style
Listing Status Sold
Purchase Type For Sale
Square Footage 2,189 sqft
Price per Sqft $260
Subdivision Hartfied At Deer Moss Creek Phase 1A Lot 116
MLS Listing ID 865868
Sold Date 03/02/21
Bedrooms 3
Full Baths 2
Construction Status Under Construction
HOA Fees $66/qua
HOA Y/N Yes
Year Built 2021
Lot Size 9,583 Sqft
Acres 0.22
Property Description
Modern Craftsman- Style by local esteemed builder. This one story, open floor plan home boasts 3 bedrooms, with a flex room for dining or an office and 2 full baths. Split floor plan. Extras include a gas fireplace, oversized, kitchen island and GE Cafe Au Lait white pearl appliances. White quartz countertops, all white, wood cabinets and white tile flooring through this home. Butlers pantry off the kitchen. Double vanities in the master bath, plus a walk-in shower, spa tub, water closet and huge, walk-in closet. . Large back porch with inground pool, payed for by the owner, separate from the cost of the home. 6 inch privacy fence along the backyard. Oversize, side entry garage.
Location
State FL
County Okaloosa
Area 13 - Niceville
Zoning City,Resid Single Family
Rooms
Guest Accommodations Pavillion/Gazebo
Kitchen First
Interior
Interior Features Fireplace Gas, Floor Tile, Kitchen Island, Pantry, Pull Down Stairs, Washer/Dryer Hookup
Appliance Auto Garage Door Opn, Cooktop, Disposal, Microwave, Range Hood, Refrigerator W/IceMk, Stove/Oven Gas, Wine Refrigerator
Exterior
Exterior Feature Columns, Fenced Lot-Part, Fenced Privacy, Fireplace, Pool - Gunite Concrt, Pool - In-Ground, Porch Open, Sprinkler System
Parking Features Garage Attached
Garage Spaces 2.0
Pool Private
Community Features Pavillion/Gazebo
Utilities Available Electric, Gas - Natural, Public Sewer, TV Cable, Underground
Private Pool Yes
Building
Lot Description Covenants, Sidewalk, Storm Sewer
Story 1.0
Structure Type Brick,Foundation Off Grade,Roof Dimensional Shg,Siding CmntFbrHrdBrd
Construction Status Under Construction
Schools
Elementary Schools Plew
Others
HOA Fee Include Ground Keeping,Management
Assessment Amount $200
Energy Description AC - Central Elect,AC - Central Gas,Ceiling Fans,Double Pane Windows,Heat Cntrl Electric,Insulated Doors,Roof Vent
Financing Construction Perm,Conventional,VA
Read Less Info
Want to know what your home might be worth? Contact us for a FREE valuation!

Our team is ready to help you sell your home for the highest possible price ASAP
Bought with Berkshire Hathaway HomeServices

"My job is to find and attract mastery-based agents to the office, protect the culture, and make sure everyone is happy! "





