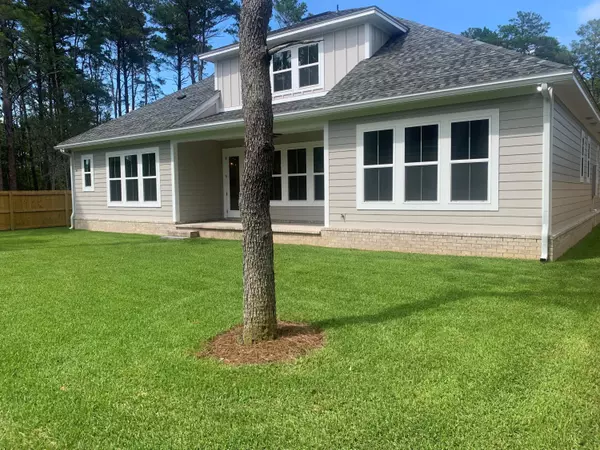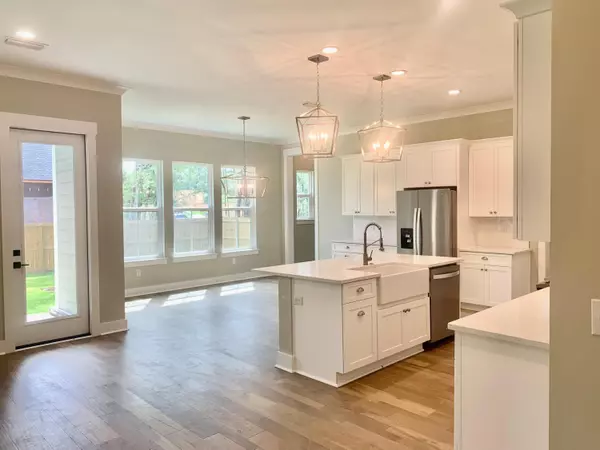$825,000
$825,000
For more information regarding the value of a property, please contact us for a free consultation.
4 Beds
4 Baths
2,912 SqFt
SOLD DATE : 06/16/2022
Key Details
Sold Price $825,000
Property Type Single Family Home
Sub Type Craftsman Style
Listing Status Sold
Purchase Type For Sale
Square Footage 2,912 sqft
Price per Sqft $283
Subdivision Deer Moss Creek
MLS Listing ID 890095
Sold Date 06/16/22
Bedrooms 4
Full Baths 3
Half Baths 1
Construction Status Construction Complete
HOA Fees $66/qua
HOA Y/N Yes
Year Built 2022
Lot Size 9,147 Sqft
Acres 0.21
Property Description
Ready June 1 ! Modern Farmhouse-style, 2 story home Under Construction in Niceville's subdivision, DEER MOSS CREEK! 4 bedrooms home, 3 1/2 baths, with a pocket office, loft and 3 car garage. 3 bedrooms downstairs and a 4th bedroom/bonus room , loft room and full bath are located on the second floor. This home boasts 10 all wood shaker cabinets, quartz countertops, deco switches. Engineered hard wood floors in the main living area and master bedroom. Custom, built-in closets in the master suite. Tankless hot water heater and walk in attic storage space upstairs. Deer Moss Creek is a master planned, front porch community w/ charming, single family homes & future commercial properties set amongst tree lined lots & walking paths. Ph 2 will have a community pool, clubhouse and basketball court
Location
State FL
County Okaloosa
Area 13 - Niceville
Zoning City,Deed Restrictions,Resid Single Family
Interior
Interior Features Floor Hardwood, Floor Tile, Floor WW Carpet New, Kitchen Island, Lighting Recessed, Pantry, Pull Down Stairs, Shelving, Washer/Dryer Hookup
Appliance Auto Garage Door Opn, Disposal, Microwave, Range Hood, Refrigerator, Stove/Oven Gas
Exterior
Exterior Feature Columns, Fenced Back Yard, Fenced Lot-Part, Fenced Privacy, Patio Covered, Separate Living Area, Sprinkler System
Parking Features Garage Attached
Garage Spaces 3.0
Pool None
Utilities Available Electric, Gas - Natural, Public Sewer, Public Water, TV Cable
Private Pool No
Building
Lot Description Covenants, Curb & Gutter, Interior, Level, Restrictions, Sidewalk, Survey Available
Story 1.0
Structure Type Roof Dimensional Shg,Siding Brick Some,Siding CmntFbrHrdBrd,Slab
Construction Status Construction Complete
Schools
Elementary Schools Plew
Others
HOA Fee Include Accounting,Ground Keeping,Master Association
Assessment Amount $200
Energy Description AC - 2 or More,Ceiling Fans,Insulated Doors,Storm Doors,Storm Windows,Water Heater - Gas,Water Heater - Tnkls
Financing Conventional,Other,VA
Read Less Info
Want to know what your home might be worth? Contact us for a FREE valuation!

Our team is ready to help you sell your home for the highest possible price ASAP
Bought with EXP Realty LLC

"My job is to find and attract mastery-based agents to the office, protect the culture, and make sure everyone is happy! "






