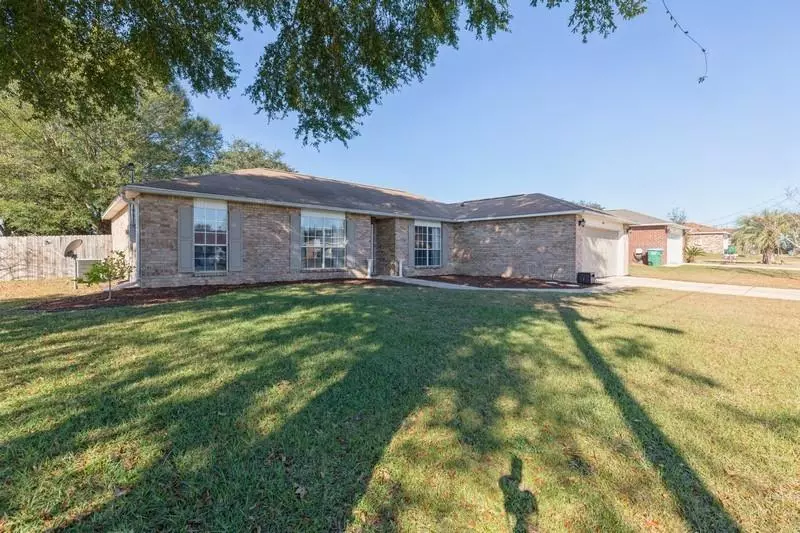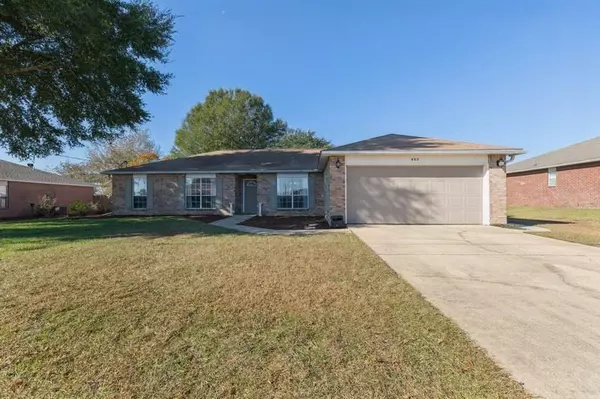$271,003
$260,000
4.2%For more information regarding the value of a property, please contact us for a free consultation.
3 Beds
2 Baths
1,878 SqFt
SOLD DATE : 01/13/2021
Key Details
Sold Price $271,003
Property Type Single Family Home
Sub Type Contemporary
Listing Status Sold
Purchase Type For Sale
Square Footage 1,878 sqft
Price per Sqft $144
Subdivision Westview Estates Ph 4
MLS Listing ID 860482
Sold Date 01/13/21
Bedrooms 3
Full Baths 2
Construction Status Construction Complete
HOA Y/N No
Year Built 1998
Annual Tax Amount $2,673
Tax Year 2019
Lot Size 0.290 Acres
Acres 0.29
Property Description
This is the one! Flat lot, No HOA, Smart Home Features, and a workshop with RV connection. All in South Crestview just minutes away from Eglin, Duke and 7th Special Forces. Well maintained and upgraded Kitchen and Bathrooms. Granite counter tops and you never seen no other system like the one this home has. It a Leviton system and all the lights are able to dim. CAT6 cables and one of the most clean and organized cable systems so you can have your home fully equipped with today's technology. Home conveys with the Smart Sprinkler System, Smart Nest Thermostat, and the Nest Google Hub to control all your Smart Home features currently available or others you want to add. Home has a Whirlpool Whole House Water Filtration System. Schedule your showing today
Location
State FL
County Okaloosa
Area 25 - Crestview Area
Zoning Resid Single Family
Rooms
Guest Accommodations Playground
Kitchen First
Interior
Interior Features Breakfast Bar, Ceiling Beamed, Floor Laminate, Floor Tile, Floor Vinyl, Kitchen Island, Lighting Recessed, Lighting Track, Pantry, Pull Down Stairs, Renovated, Split Bedroom, Washer/Dryer Hookup, Window Bay
Appliance Auto Garage Door Opn, Dishwasher, Fire Alarm/Sprinkler, Oven Self Cleaning, Refrigerator, Refrigerator W/IceMk, Smoke Detector, Smooth Stovetop Rnge, Stove/Oven Electric
Exterior
Exterior Feature Fenced Back Yard, Fenced Privacy, Porch Screened, Workshop
Garage Spaces 3.0
Pool None
Community Features Playground
Utilities Available Electric, Phone, Public Water, Septic Tank, TV Cable
Private Pool No
Building
Lot Description Survey Available
Story 1.0
Structure Type Brick,Roof Composite Shngl,Slab
Construction Status Construction Complete
Schools
Elementary Schools Antioch
Others
Energy Description AC - Central Elect,Ceiling Fans,Heat Cntrl Electric,Water Heater - Elect
Financing Conventional,FHA,RHS,VA
Read Less Info
Want to know what your home might be worth? Contact us for a FREE valuation!

Our team is ready to help you sell your home for the highest possible price ASAP
Bought with Coldwell Banker Realty
"My job is to find and attract mastery-based agents to the office, protect the culture, and make sure everyone is happy! "






