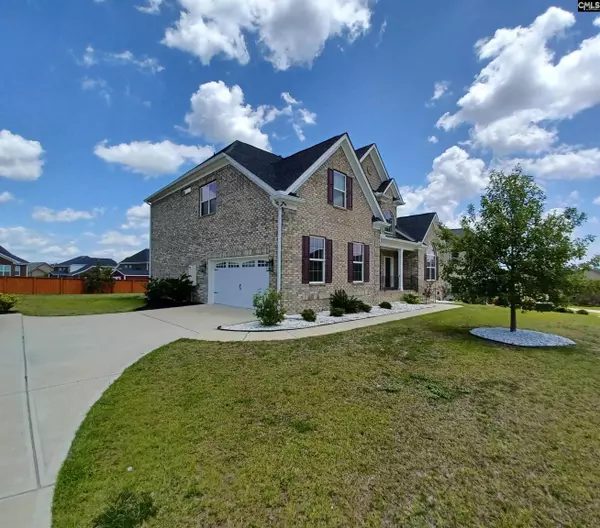$555,000
For more information regarding the value of a property, please contact us for a free consultation.
4 Beds
4 Baths
3,842 SqFt
SOLD DATE : 09/23/2022
Key Details
Property Type Single Family Home
Sub Type Single Family
Listing Status Sold
Purchase Type For Sale
Square Footage 3,842 sqft
Price per Sqft $144
Subdivision Woodcreek Farms - Woodcreek Crossing
MLS Listing ID 545567
Sold Date 09/23/22
Style Traditional
Bedrooms 4
Full Baths 3
Half Baths 1
HOA Fees $83/ann
Year Built 2019
Lot Size 0.350 Acres
Property Description
Welcome home! All brick, 4 bed/3.5 bath home located in highly sought after golf community in Woodcreek Crossing at Woodcreek Farms. Side entry garage. Walkway leads to covered front porch perfect for rocking chairs. Upon entry you are greeted by the 2 story foyer & gorgeous hardwood flooring spread throughout the majority of the main level. Formal living room situated across from the formal dining room w/decorative molding & butler's pantry (built-in wine rack & space for wine fridge). Chef's kitchen w/ huge eat-in area, large bar, pantry, gas stove cooktop adorned w/ seeded glass cabinetry above & subway tile backsplash. Double wall oven, dishwasher, stainless steel appliances, tons of cabinetry & granite countertop space! Great room w/ coffered ceiling, gas fireplace w/ gorgeous stone surround & wooden mantle. Arched doorways lead to the sunroom lined w/ windows for lots of natural light. French door opens to 10x15 rear deck. Save your knees! Owner's suite w/ tray ceiling is located on the main level! Private owner's bath has dual vanities w/ granite, garden tub, frameless glass shower w/ waterfall accent tile, water closet, & walk-in closet. Upstairs has 3 bedrooms, 2 bathrooms, huge playroom w/ french doors, & a media room w/sitting area. Optional membership to Woodcreek Club available for golf, pool, tennis, & dining. Sidewalks & walking trails throughout! Easy access to interstates, shopping, dining & airports.
Location
State SC
County Richland
Area Columbia Northeast
Rooms
Other Rooms Sun Room, Media Room, FROG (No Closet)
Primary Bedroom Level Main
Master Bedroom Double Vanity, Tub-Garden, Bath-Private, Separate Shower, Closet-Walk in, Closet-Private, Separate Water Closet, Floors - Tile
Bedroom 2 Second
Dining Room Main Molding, Butlers Pantry, Floors-EngineeredHardwood
Kitchen Main Bar, Eat In, Counter Tops-Granite, Backsplash-Tiled, Cabinets-Painted, Recessed Lights, Floors-EngineeredHardwood
Interior
Interior Features Ceiling Fan, Garage Opener, Attic Pull-Down Access
Heating Central
Cooling Central
Fireplaces Number 1
Fireplaces Type Gas Log-Natural
Equipment Dishwasher, Disposal, Tankless H20, Gas Water Heater
Laundry Heated Space, Mud Room
Exterior
Exterior Feature Deck, Gutters - Full, Front Porch - Covered
Parking Features Garage Attached, side-entry
Garage Spaces 2.0
Street Surface Paved
Building
Story 2
Foundation Crawl Space
Sewer Public
Water Public
Structure Type Brick-All Sides-AbvFound
Schools
Elementary Schools Catawba Trail
Middle Schools Summit
High Schools Spring Valley
School District Richland Two
Read Less Info
Want to know what your home might be worth? Contact us for a FREE valuation!

Our team is ready to help you sell your home for the highest possible price ASAP
Bought with United Real Estate SC

"My job is to find and attract mastery-based agents to the office, protect the culture, and make sure everyone is happy! "






