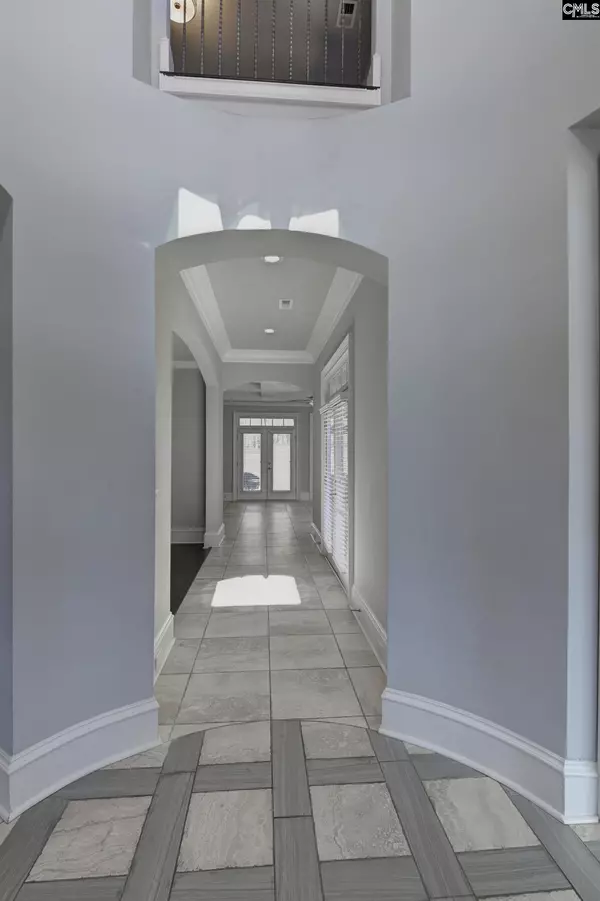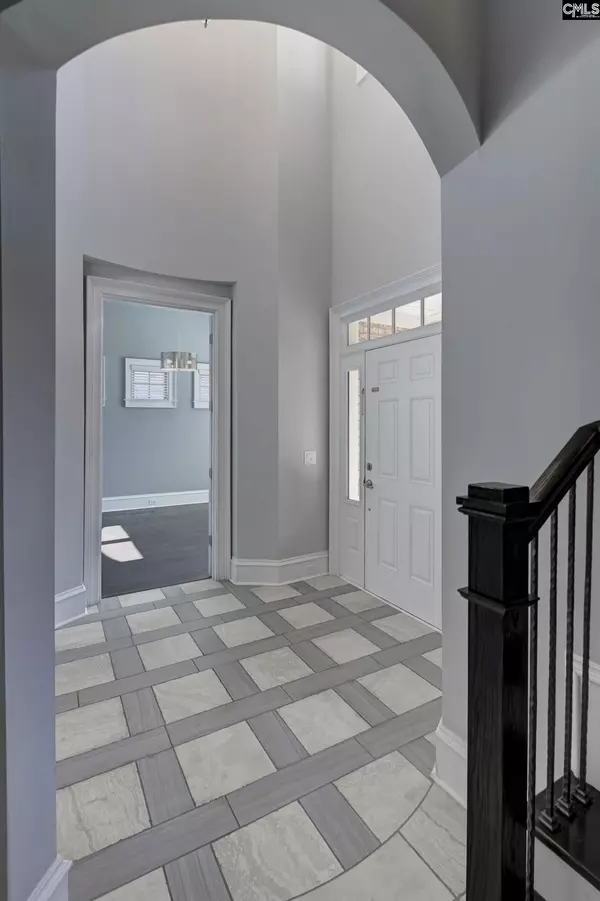$545,900
For more information regarding the value of a property, please contact us for a free consultation.
4 Beds
4 Baths
3,878 SqFt
SOLD DATE : 04/08/2022
Key Details
Property Type Single Family Home
Sub Type Single Family
Listing Status Sold
Purchase Type For Sale
Square Footage 3,878 sqft
Price per Sqft $145
Subdivision Woodcreek Farms - Beaver Park
MLS Listing ID 535821
Sold Date 04/08/22
Style Traditional
Bedrooms 4
Full Baths 3
Half Baths 1
HOA Fees $116/ann
Year Built 2017
Lot Size 0.280 Acres
Property Description
Don't miss your opportunity to own this all brick home in a gated community. You will be welcomed by the large, open foyer which greets you with lots of natural light. There is a formal living room or office just to the right of the foyer. The formal dining room features coffered ceilings and a butlers pantry! The family room is open to the kitchen and has a gas fireplace, coffered ceilings and double doors leading outside to the patio and fenced backyard. The gourmet kitchen features granite countertops, stainless steel appliances, a walk-in pantry, wine storage and a large island for easy entertaining. Also on the main floor, you will find a bedroom with a private bath, a spacious laundry room and half bath. Upstairs, there are three other bedrooms, including the large primary suite with 2 walk-in closets, double vanities and separate tub and shower. There is also a large bonus room over the garage. Woodcreek Farms is a golf community and offers a variety of amenities for all to enjoy.
Location
State SC
County Richland
Area Columbia Northeast
Rooms
Other Rooms Bonus-Finished, In Law Suite, Office
Primary Bedroom Level Second
Master Bedroom Fireplace, Separate Shower, Closet-Walk in, Whirlpool, Ceilings-Vaulted, Ceilings-High (over 9 Ft), Ceiling Fan, Recessed Lighting, Spa/Multiple Head Shower
Dining Room Floors-Hardwood, Molding, Ceiling-Vaulted, Ceilings-High (over 9 Ft), Butlers Pantry, Recessed Lights
Kitchen Eat In, Island, Pantry, Counter Tops-Granite, Floors-Tile, Backsplash-Tiled, Recessed Lights
Interior
Interior Features BookCase, Ceiling Fan, Garage Opener, Smoke Detector, Attic Pull-Down Access
Heating Central
Cooling Central
Equipment Refrigerator
Laundry Utility Room
Exterior
Exterior Feature Sprinkler, Front Porch - Uncovered, Back Porch - Screened
Parking Features Garage Attached, side-entry
Garage Spaces 2.0
Fence Full, Privacy Fence, Rear Only Brick
Street Surface Paved
Building
Story 2
Foundation Crawl Space
Sewer Public
Water Public
Structure Type Brick-All Sides-AbvFound
Schools
Elementary Schools Catawba Trail
Middle Schools Summit
High Schools Spring Valley
School District Richland Two
Read Less Info
Want to know what your home might be worth? Contact us for a FREE valuation!

Our team is ready to help you sell your home for the highest possible price ASAP
Bought with Moore & Associates Realty LLC

"My job is to find and attract mastery-based agents to the office, protect the culture, and make sure everyone is happy! "






