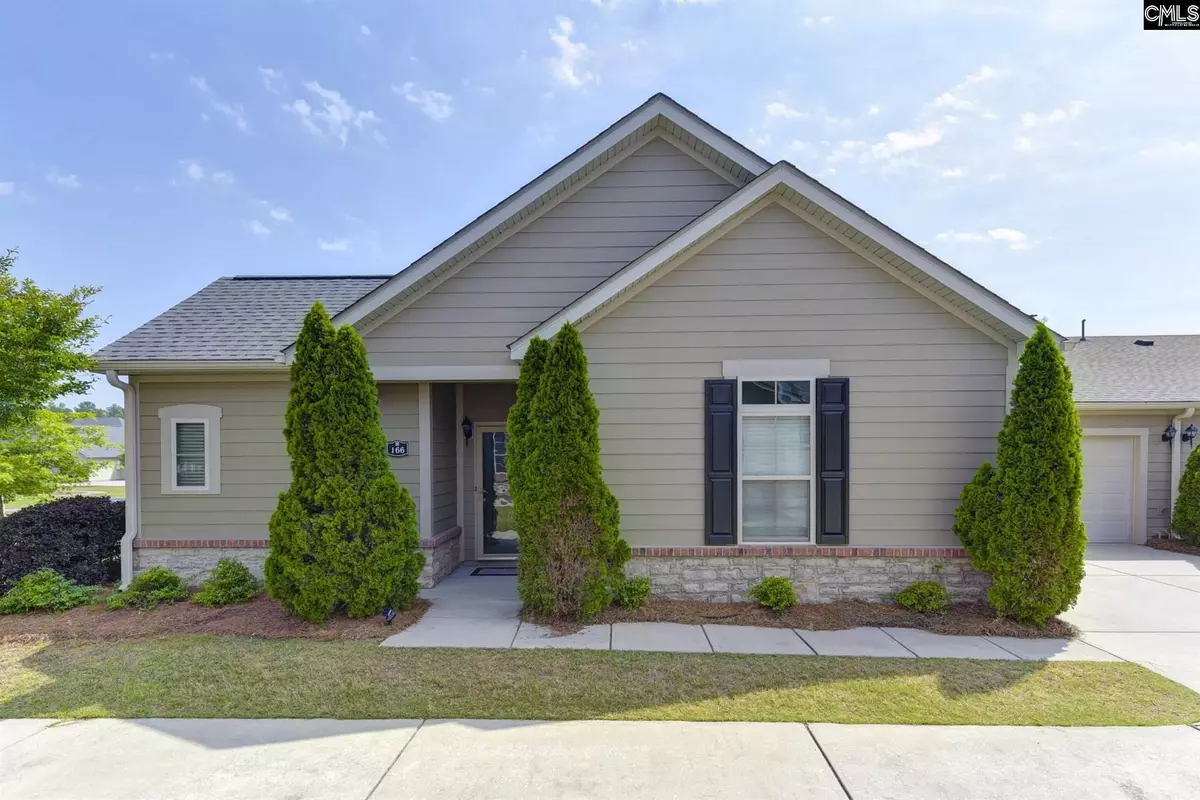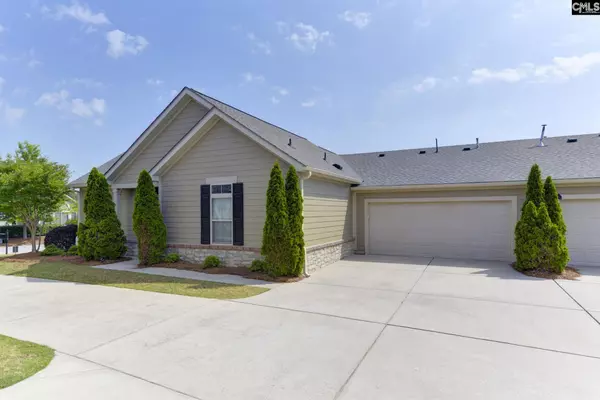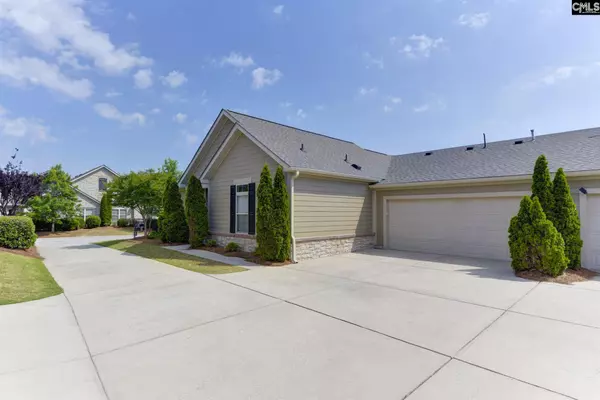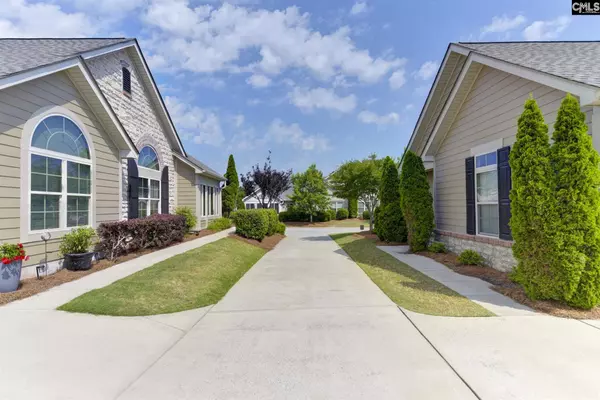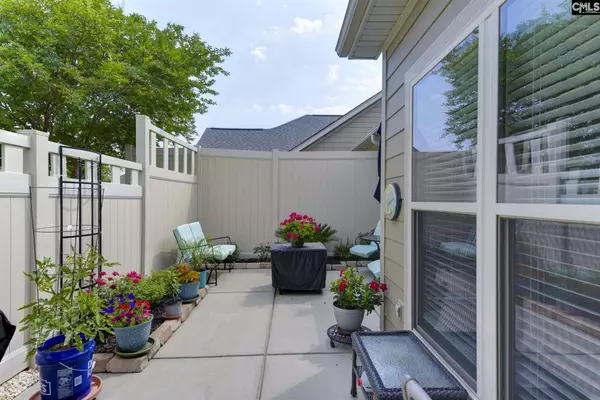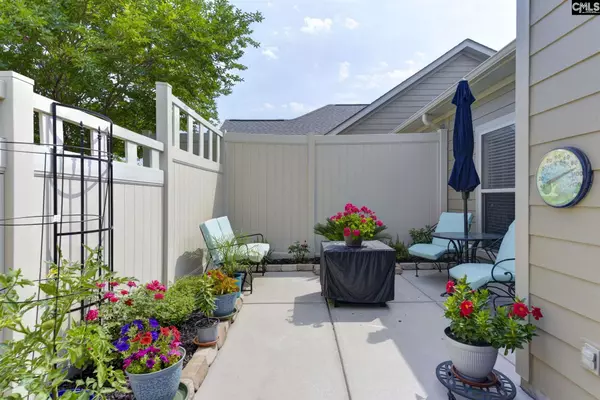$209,000
For more information regarding the value of a property, please contact us for a free consultation.
2 Beds
2 Baths
1,156 SqFt
SOLD DATE : 07/30/2021
Key Details
Property Type Condo
Sub Type Condo
Listing Status Sold
Purchase Type For Sale
Square Footage 1,156 sqft
Price per Sqft $185
Subdivision Peach Grove Villas
MLS Listing ID 518621
Sold Date 07/30/21
Style Ranch,Traditional
Bedrooms 2
Full Baths 2
HOA Fees $275/mo
Year Built 2010
Property Description
Maintenance free living in this one story, slab entry home with oversized double garage. Storage throughout this home. Split floor plan with Barn Door entry to the second bedroom area and full bath. Fireplace, hardwoods throughout, master bedroom with walk in closet and private bath. Cabinets upgraded with soft close drawers and doors, under cabinet lighting. Kitchen has granite counters and SS appliances. Just off the living area is a private patio oasis. Plenty of privacy to enjoy your outdoor space. HOA fee covers clubshouse, pool, common and exterior maintenance, landscaping, road maintenance, water, sprinklers, termite bond. Schedule your showing today!
Location
State SC
County Richland
Area Columbia Northeast
Rooms
Primary Bedroom Level Main
Master Bedroom Bath-Private, Separate Shower, Closet-Walk in, Ceilings-High (over 9 Ft), Ceiling Fan, Floors-Hardwood
Bedroom 2 Main Bath-Shared, Ceilings-High (over 9 Ft), Ceiling Fan, Floors-Hardwood
Dining Room Area
Kitchen Main Bar, Floors-Hardwood, Pantry, Counter Tops-Granite, Backsplash-Tiled, Cabinets-Painted
Interior
Interior Features Attic Storage, Ceiling Fan, Garage Opener, Smoke Detector, Attic Pull-Down Access
Heating Central
Cooling Central
Flooring Hardwood, Tile
Fireplaces Number 1
Fireplaces Type Gas Log-Natural
Equipment Dishwasher, Disposal, Dryer, Refrigerator, Washer
Laundry Mud Room
Exterior
Exterior Feature Patio, Sprinkler, Gutters - Partial
Parking Features Garage Attached
Garage Spaces 2.0
Fence Front
Street Surface Paved
Building
Story 1
Foundation Slab
Sewer Public
Water Public
Structure Type Fiber Cement-Hardy Plank
Schools
Elementary Schools Pontiac
Middle Schools Summit
High Schools Spring Valley
School District Richland Two
Read Less Info
Want to know what your home might be worth? Contact us for a FREE valuation!

Our team is ready to help you sell your home for the highest possible price ASAP
Bought with RE/MAX Home Team Realty LLC

"My job is to find and attract mastery-based agents to the office, protect the culture, and make sure everyone is happy! "

