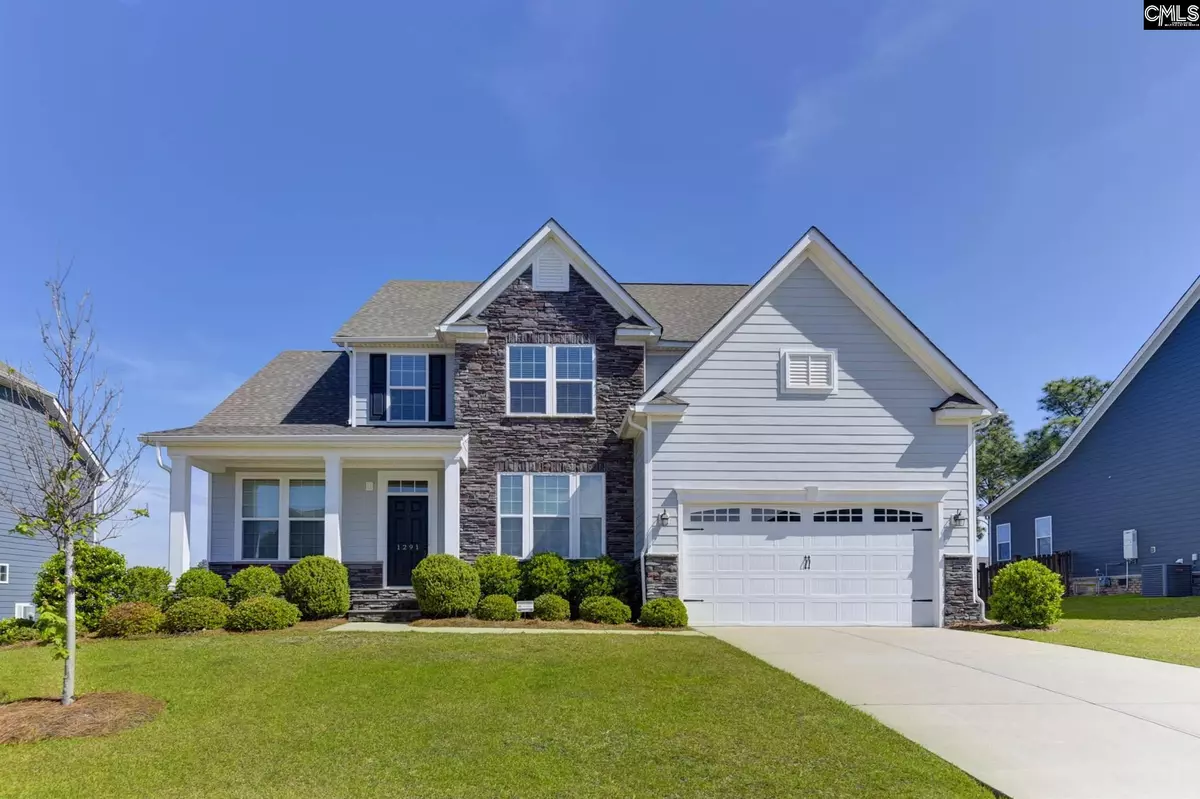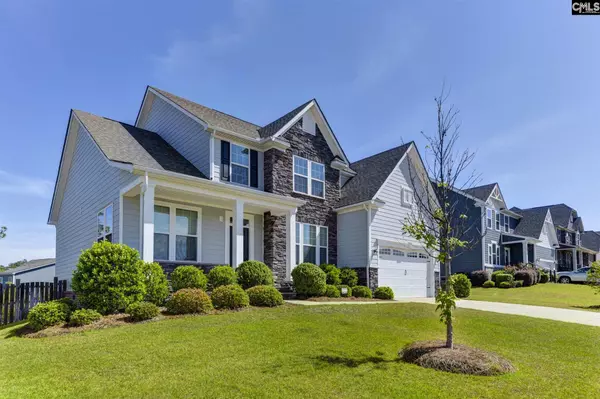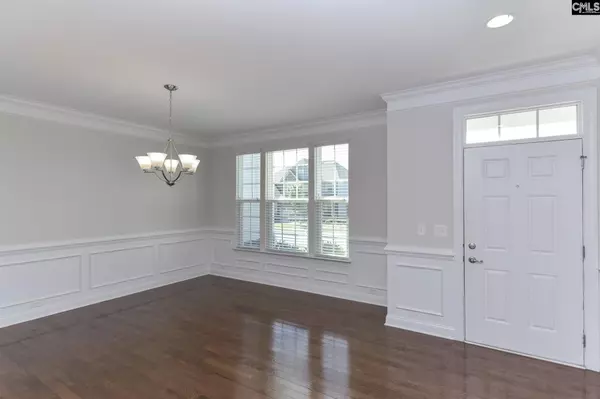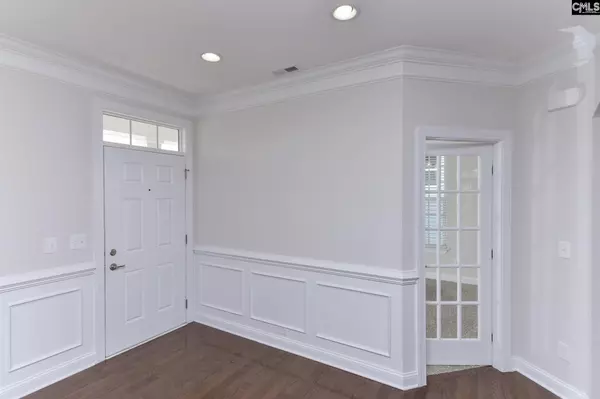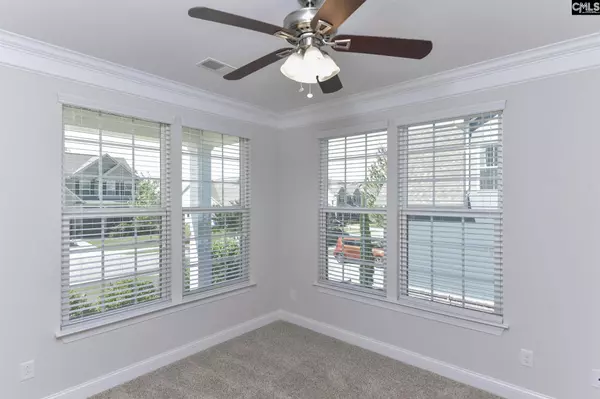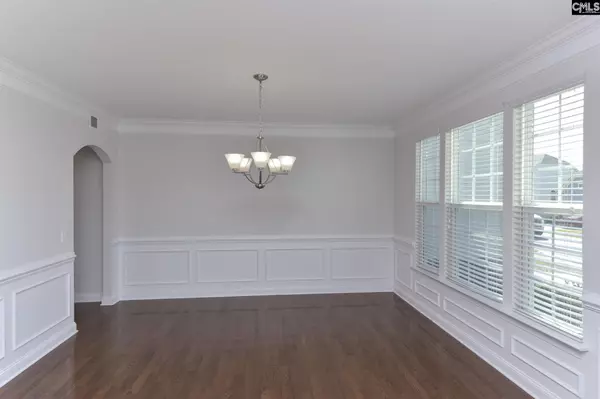$315,000
For more information regarding the value of a property, please contact us for a free consultation.
4 Beds
4 Baths
2,900 SqFt
SOLD DATE : 06/04/2021
Key Details
Property Type Single Family Home
Sub Type Single Family
Listing Status Sold
Purchase Type For Sale
Square Footage 2,900 sqft
Price per Sqft $115
Subdivision The Park
MLS Listing ID 516525
Sold Date 06/04/21
Style Traditional
Bedrooms 4
Full Baths 3
Half Baths 1
HOA Fees $41/ann
Year Built 2016
Property Description
Welcome to THE PARK at Woodcreek Farms. This home downstairs features: a flex room with French doors (could be office, playroom or exercise room); a family/keeping room or Den very open to the kitchen area that includes stainless steel GE profile appliances; hardwood floors; kitchen bar, island with pendant and recessed lighting over bar; eat in breakfast area; double ovens; warming drawer; Lg pantry and gas cooktop. The Formal dining room includes wains coating and chair rail molding plus hardwood floors; a downstairs half bath and 3 car tandem garage that is designed for golf cart; boat, workshop or 3rd car. Upstairs features:4 bdrms; 3 bathrooms; laundry room; master bathroom includes separate shower; garden tub, sep water closet, sep tiled walk in shower and double vanity with extra largewalk in closet. Backyard wooden fenced, deck and patio area for grilling. Very convenient to Ft JAckson; Sandhills Shopping Mall; I-20 and downtown Columbia. Seller with acceptable offer will allow a $5000 carpet allowance or assistance with buyer closing costs
Location
State SC
County Richland
Area Columbia Northeast
Rooms
Other Rooms Office
Primary Bedroom Level Second
Master Bedroom Double Vanity, Tub-Garden, Bath-Private, Separate Shower, Closet-Walk in, Ceiling Fan, Closet-Private, Separate Water Closet
Bedroom 2 Second Bath-Shared, Ceiling Fan, Closet-Private
Dining Room Main Area, Floors-Hardwood, Molding, Ceilings-High (over 9 Ft)
Kitchen Main Bar, Eat In, Floors-Hardwood, Island, Pantry, Counter Tops-Granite, Cabinets-Painted, Recessed Lights
Interior
Interior Features Ceiling Fan, Attic Access
Heating Central, Electric
Cooling Central
Flooring Carpet, Hardwood, Tile
Equipment Dishwasher, Disposal, Microwave Above Stove, Tankless H20
Laundry Heated Space
Exterior
Exterior Feature Deck, Sprinkler, Gutters - Full
Parking Features Garage Attached
Garage Spaces 3.0
Fence Rear Only Wood
Pool No
Street Surface Paved
Building
Story 2
Foundation Crawl Space
Sewer Public
Water Public
Structure Type Fiber Cement-Hardy Plank,Stone
Schools
Elementary Schools Catawba Trail
Middle Schools Summit
High Schools Spring Valley
School District Richland Two
Read Less Info
Want to know what your home might be worth? Contact us for a FREE valuation!

Our team is ready to help you sell your home for the highest possible price ASAP
Bought with Keller Williams Palmetto

"My job is to find and attract mastery-based agents to the office, protect the culture, and make sure everyone is happy! "

