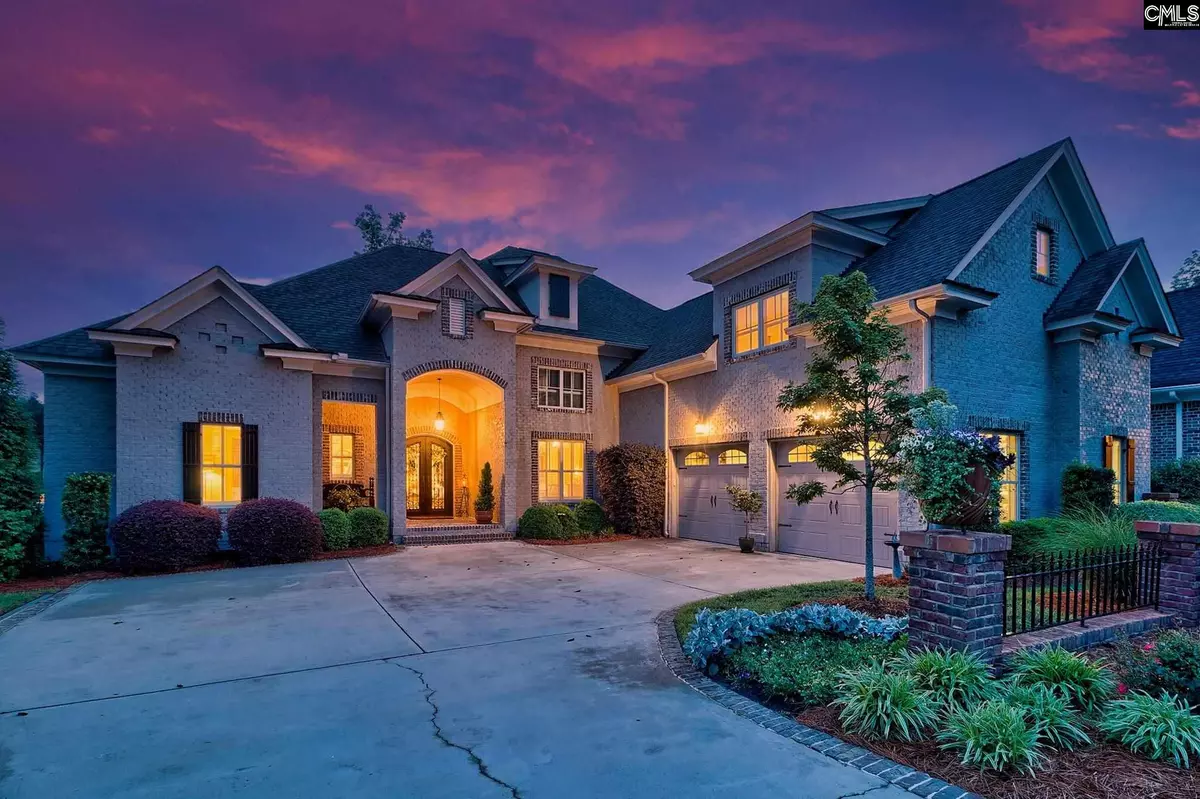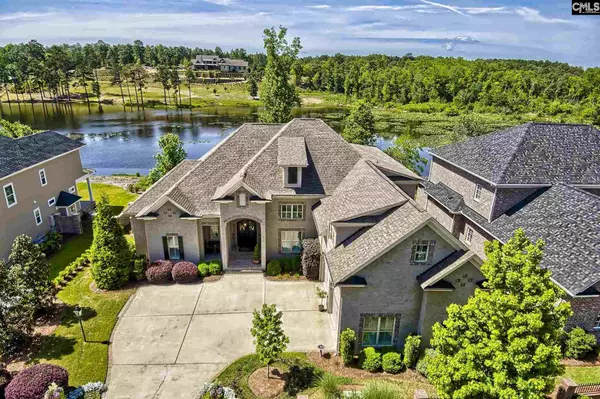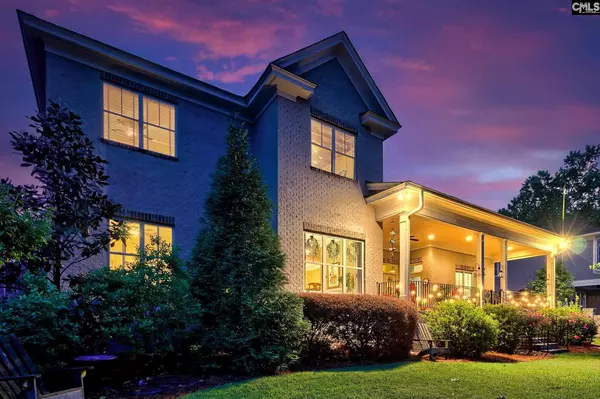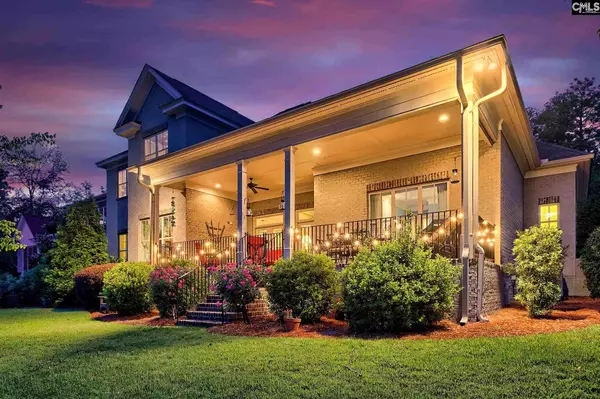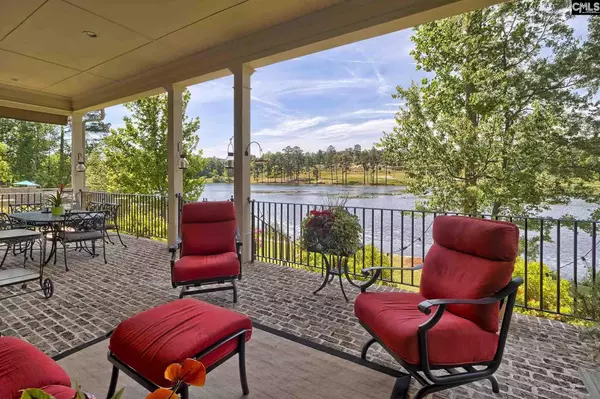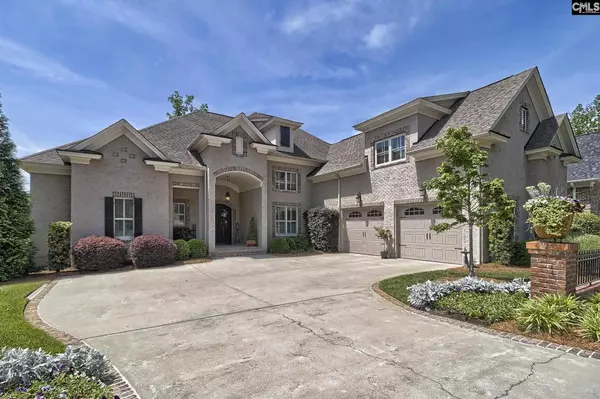$795,000
For more information regarding the value of a property, please contact us for a free consultation.
4 Beds
5 Baths
4,082 SqFt
SOLD DATE : 07/19/2021
Key Details
Property Type Single Family Home
Sub Type Single Family
Listing Status Sold
Purchase Type For Sale
Square Footage 4,082 sqft
Price per Sqft $193
Subdivision Woodcreek Farms - Beaver Park
MLS Listing ID 516668
Sold Date 07/19/21
Style Traditional
Bedrooms 4
Full Baths 3
Half Baths 2
Year Built 2014
Lot Size 0.280 Acres
Property Description
This meticulously cared for WATERFRONT home is located on one of the largest lots in the prestigious GATED community of Beaver Park at Woodcreek Farms. CUSTOM-BUILT, this stunning home features 4082 sqft w/ Master Bed, 2nd and 3rd Bedrooms (Jack and Jill bath), and formal Dining Room all on the MAIN level. Upstairs you will find the 4th Bedroom, as well as a MEDIA room (Cathedral ceilings, storage, and walk-in attic space) and OFFICE. There is an ADDITIONAL 632 sqft of unfinished space! Has been insulated, wired, & plumbed out. All it needs is drywall! This house has all the extras! Open floor plan with lots of natural lighting, stunning built-ins, tall ceilings (coffered and tray ceilings throughout), custom lighting, gourmet kitchen with high end stainless gas appliances, custom cabinets, large island, formal dining room and eat-in area with gorgeous views! Large Master features hardwood floors, a Spa like shower and separate tub, HUGE closets with custom shelving, and a private entry to the back porch. The back porch is an escape in itself. Private with picturesque views and wildlife, you will spend countless evenings enjoying your oversized covered outdoor living area.
Location
State SC
County Richland
Area Columbia Northeast
Rooms
Other Rooms Bonus-Unfinished, Media Room, Office, FROG (With Closet)
Primary Bedroom Level Main
Master Bedroom Bay Window, Tub-Garden, Closet-His & Her, Bath-Private, Separate Shower, Closet-Walk in, Ceilings-High (over 9 Ft), Ceilings-Tray, Ceiling Fan, Closet-Private, Recessed Lighting, Separate Water Closet, Spa/Multiple Head Shower
Bedroom 2 Main Tub-Shower, Ceilings-High (over 9 Ft), Bath-Jack & Jill , Ceiling Fan, Closet-Private
Dining Room Main Floors-Hardwood, Molding, Ceilings-High (over 9 Ft), Ceilings-Tray
Kitchen Main Bar, Eat In, Island, Pantry, Counter Tops-Granite, Cabinets-Stained, Floors-Laminate, Recessed Lights
Interior
Interior Features Attic Storage, Garage Opener, Attic Access
Heating Central
Cooling Central
Flooring Carpet, Hardwood, Tile
Fireplaces Number 1
Equipment Dishwasher, Disposal, Microwave Built In, Stove Exhaust Vented Exte
Exterior
Exterior Feature Sprinkler, Porch (not screened), Gutters - Full
Parking Features Carport Attached
Garage Spaces 2.0
Fence Partial
Waterfront Description Common Lake
Street Surface Paved
Building
Lot Description On Water
Story 2
Foundation Crawl Space
Sewer Public
Water Public
Structure Type Brick-All Sides-AbvFound
Schools
Elementary Schools Catawba Trail
Middle Schools Summit
High Schools Spring Valley
School District Richland Two
Read Less Info
Want to know what your home might be worth? Contact us for a FREE valuation!

Our team is ready to help you sell your home for the highest possible price ASAP
Bought with Coldwell Banker Realty

"My job is to find and attract mastery-based agents to the office, protect the culture, and make sure everyone is happy! "

