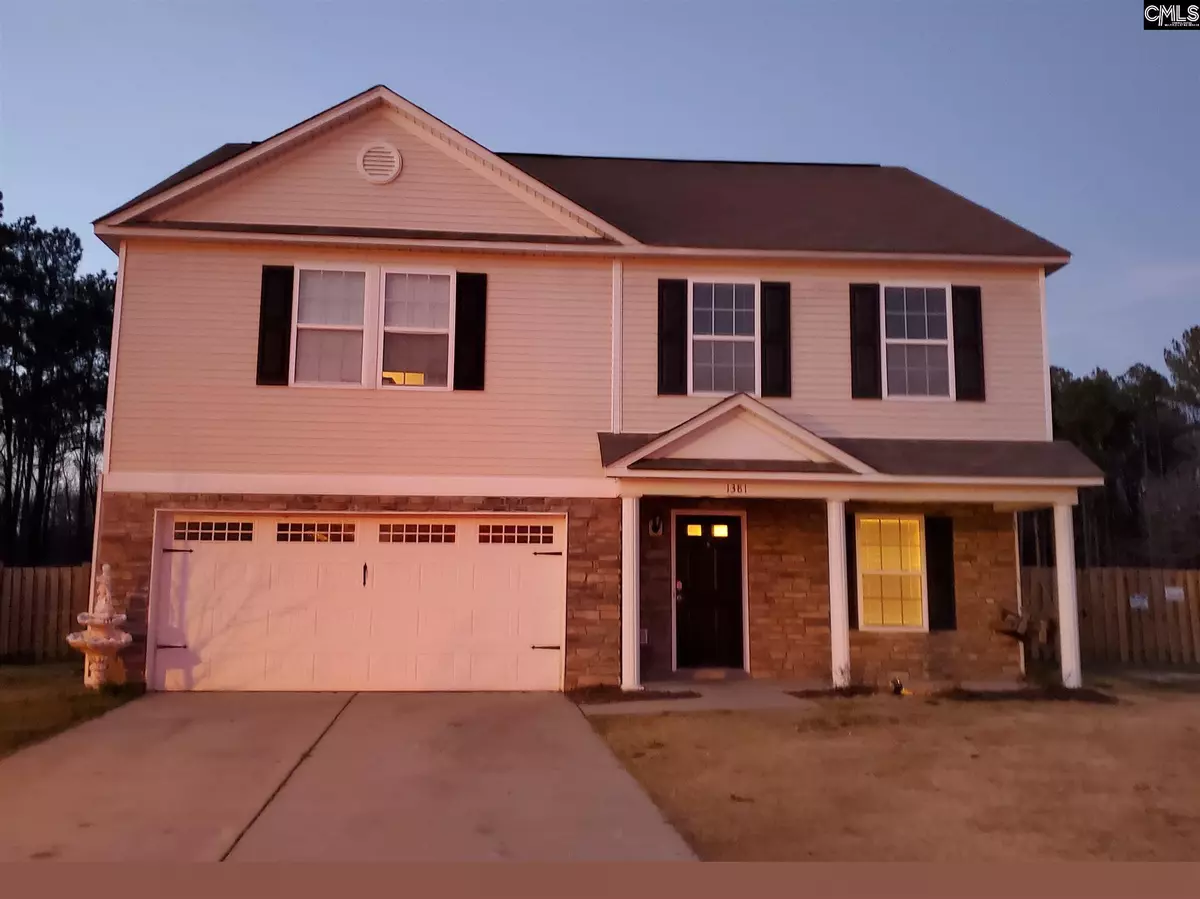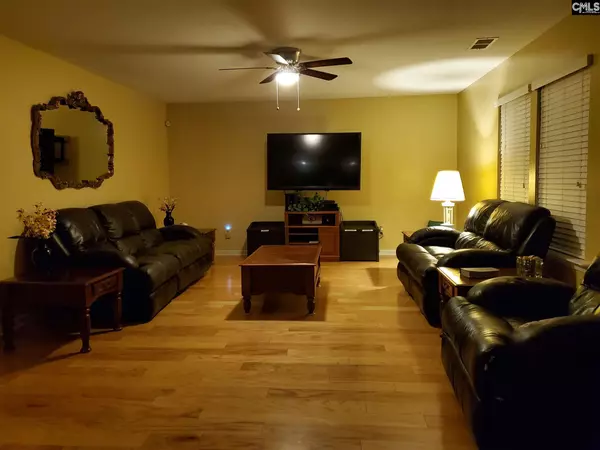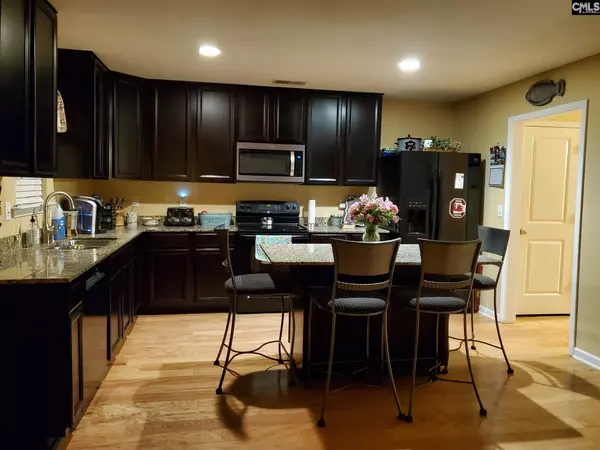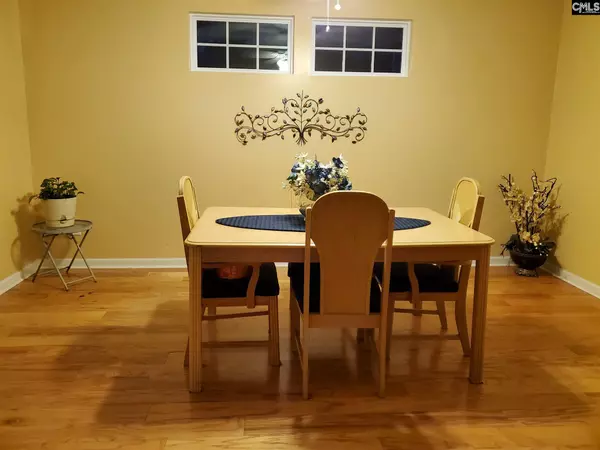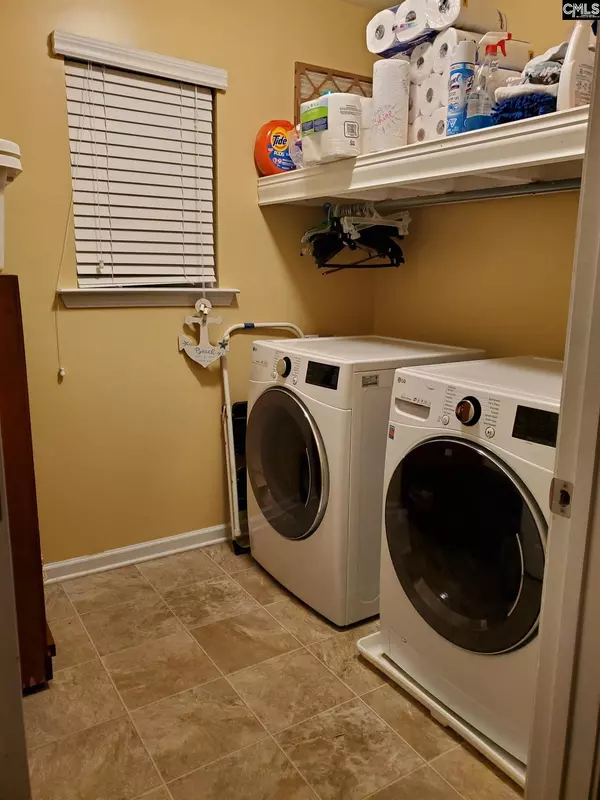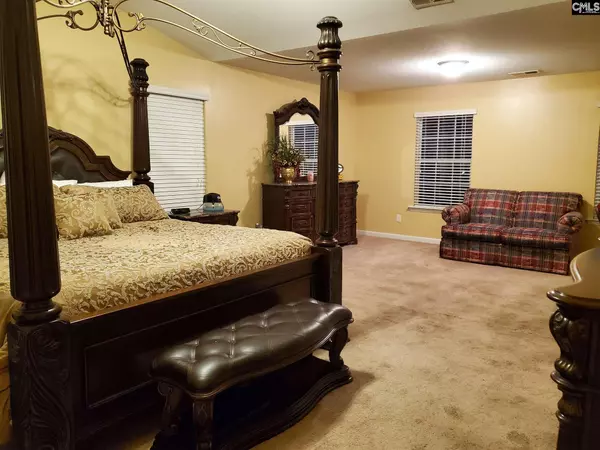$224,900
For more information regarding the value of a property, please contact us for a free consultation.
4 Beds
4 Baths
2,375 SqFt
SOLD DATE : 05/18/2021
Key Details
Property Type Single Family Home
Sub Type Single Family
Listing Status Sold
Purchase Type For Sale
Square Footage 2,375 sqft
Price per Sqft $98
Subdivision Jacobs Creek
MLS Listing ID 512399
Sold Date 05/18/21
Style Traditional
Bedrooms 4
Full Baths 3
Half Baths 1
HOA Fees $29/ann
Year Built 2013
Property Description
You will fall in love with this beautiful 4 bedroom, 3 ½ bath that sits on a cul-de-sac. This home has new hardwood floors downstairs and hallway upstairs, new paint, new custom shelves in closets, custom made blinds on all windows, new vinyl flooring in 3 bedrooms. There are new custom-made storage areas with custom doors. This house is like new. The attic has pull-down stairs and flooring in the attic for lots of storage too. This home sits on a very large lot that has sprinklers in the front and back yard. Nice size screened in back porch, and a brick firepit in the fenced in backyard. The front yard has zoysia grass which looks like golf course grass in the spring and summer. The kitchen features beautiful cherry cabinets that go to the ceiling, an island, and separate food pantry and granite countertops. The kitchen is open to the living room so you can watch tv while you cook. Ceiling fans throughout the whole house. The large master bedroom has custom shelves in the large walk-in closet, a separate closet with custom shelves, double sinks with granite, shower with glass door and garden tub. There is a Jack and Jill bathroom between the second and third bedrooms with a shower/tub and granite countertop. There is an installed alarm system with security cameras with all the bells and whistles. Endless hot water tank and Fairfield Electric. Too many extras to list!
Location
State SC
County Richland
Area Columbia Northeast
Rooms
Primary Bedroom Level Second
Master Bedroom Ceilings-Cathedral, Double Vanity, Tub-Garden, Bath-Private, Separate Shower, Closet-Walk in, Separate Water Closet
Bedroom 2 Second
Dining Room Main Floors-Hardwood
Kitchen Main Eat In, Island, Counter Tops-Granite
Interior
Interior Features Attic Storage, Garage Opener, Smoke Detector, Attic Pull-Down Access
Heating Central, Heat Pump 1st Lvl, Heat Pump 2nd Lvl, Split System
Cooling Central, Heat Pump 1st Lvl, Heat Pump 2nd Lvl, Split System
Flooring Carpet, Hardwood, Vinyl
Equipment Dishwasher, Disposal, Microwave Above Stove
Exterior
Exterior Feature Front Porch, Patio, Screened Porch, Sprinkler
Parking Features Garage Attached
Garage Spaces 2.0
Fence Privacy Fence, Rear Only Wood
Pool No
Street Surface Paved
Building
Lot Description Cul-de-Sac
Story 2
Foundation Slab
Sewer Public
Water Public
Structure Type Vinyl
Schools
Elementary Schools Bookman Road
Middle Schools Summit
High Schools Spring Valley
School District Richland Two
Read Less Info
Want to know what your home might be worth? Contact us for a FREE valuation!

Our team is ready to help you sell your home for the highest possible price ASAP
Bought with JPAR Magnolia Group

"My job is to find and attract mastery-based agents to the office, protect the culture, and make sure everyone is happy! "

