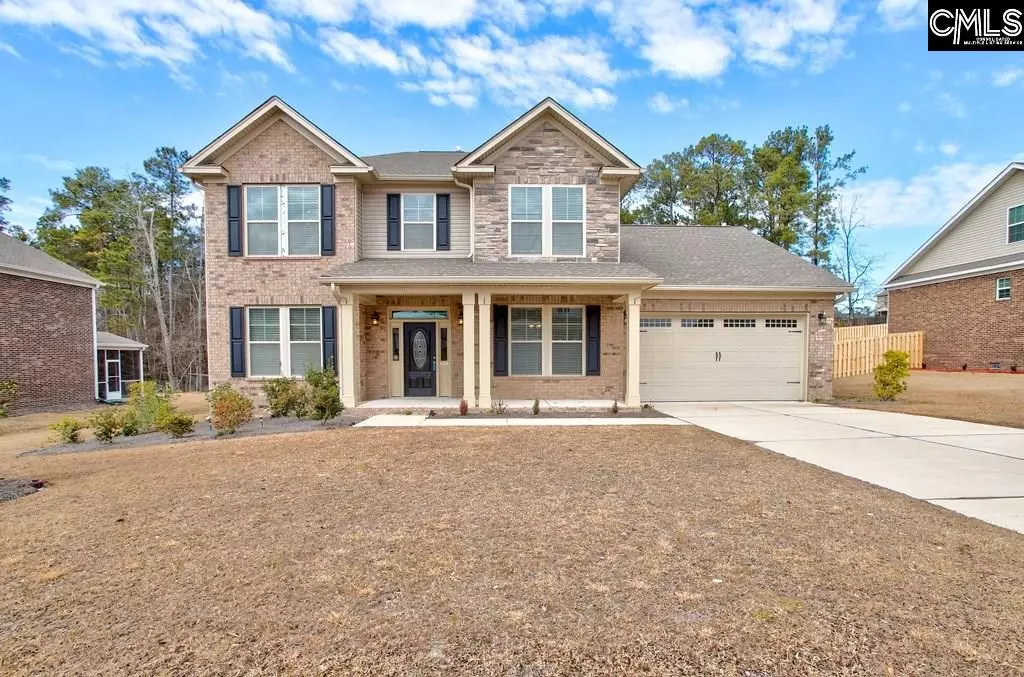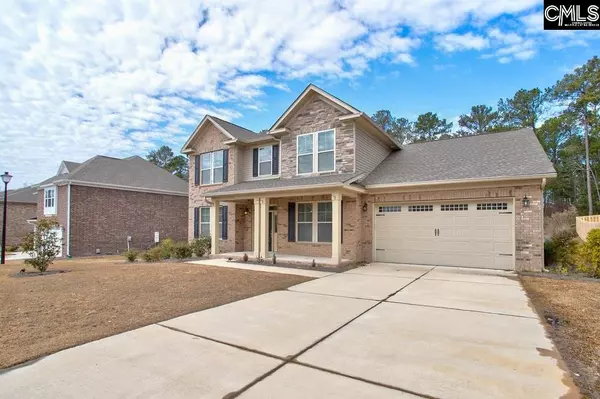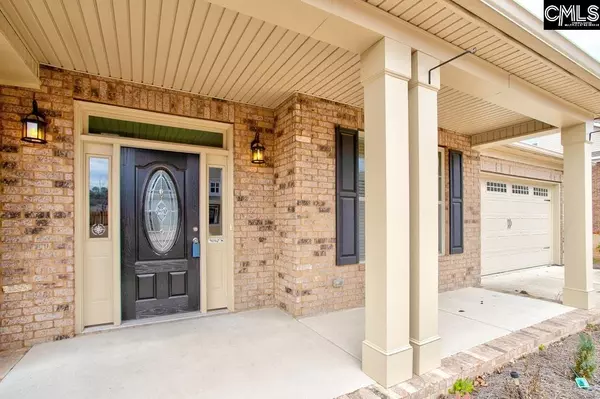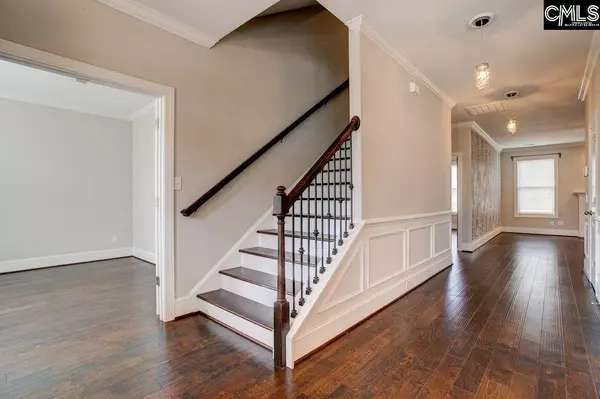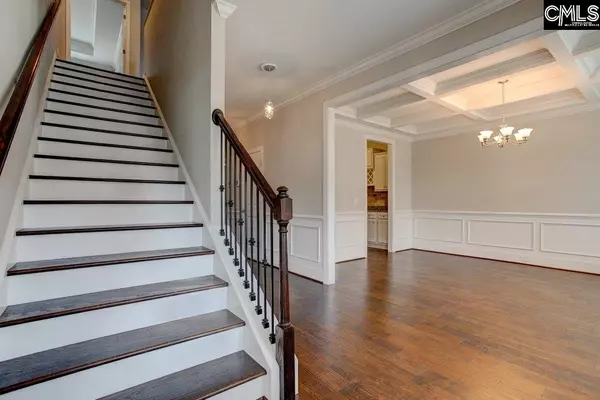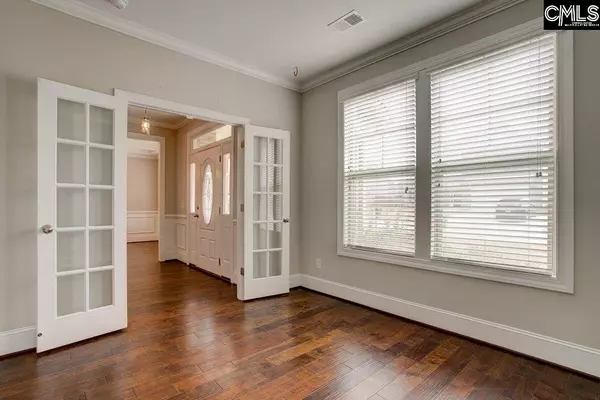$325,000
For more information regarding the value of a property, please contact us for a free consultation.
5 Beds
4 Baths
3,558 SqFt
SOLD DATE : 03/26/2021
Key Details
Property Type Single Family Home
Sub Type Single Family
Listing Status Sold
Purchase Type For Sale
Square Footage 3,558 sqft
Price per Sqft $92
Subdivision Forest Creek
MLS Listing ID 511358
Sold Date 03/26/21
Style Traditional
Bedrooms 5
Full Baths 3
Half Baths 1
HOA Fees $22/ann
Year Built 2017
Lot Size 10,890 Sqft
Property Description
This amazing all brick home has tons of space to spread out including 2 master suites - 1 downstairs and 1 upstairs, 3 additional bedrooms and a FROG with a closet that could be a 6th bedroom. Tons of upgrades with hardwood floors throughout the main floor, a large entry foyer, a wide hardwood staircase, a large butlers pantry/dry bar, an office/sitting room with French doors, screened porch and more. Beautiful lot that backs to woods which means no home behind you. Open floor plan with a kitchen that flows into the family room with a gas fireplace. Stainless steel appliances, gas stove, tons of storage. Low utilities with R-50 insulation. Radiant barrier, and Tankless water heater.
Location
State SC
County Richland
Area Columbia Northeast
Rooms
Other Rooms Office, FROG (With Closet)
Primary Bedroom Level Main
Master Bedroom Double Vanity, Bath-Private, Separate Shower, Closet-Walk in, Ceilings-Tray, Ceiling Fan, Closet-Private, Separate Water Closet
Bedroom 2 Second Double Vanity, Bath-Private, Separate Shower, Closet-Walk in, Ceilings-Tray, Ceiling Fan, Closet-Private
Dining Room Main Floors-Hardwood, Molding
Kitchen Main Bar, Eat In, Floors-Hardwood, Island, Counter Tops-Granite, Backsplash-Tiled, Cabinets-Painted, Recessed Lights
Interior
Interior Features Ceiling Fan, Garage Opener, Smoke Detector, Attic Access
Heating Central
Cooling Central
Flooring Carpet, Hardwood, Tile
Fireplaces Number 1
Fireplaces Type Gas Log-Natural
Equipment Dishwasher, Disposal, Refrigerator, Microwave Above Stove
Laundry Heated Space, Mud Room
Exterior
Exterior Feature Front Porch, Screened Porch, Sprinkler, Gutters - Partial
Parking Features Garage Attached
Garage Spaces 2.0
Pool No
Street Surface Paved
Building
Story 2
Foundation Slab
Sewer Public
Water Public
Structure Type Brick-All Sides-AbvFound
Schools
Elementary Schools Bookman Road
Middle Schools Summit
High Schools Spring Valley
School District Richland Two
Read Less Info
Want to know what your home might be worth? Contact us for a FREE valuation!

Our team is ready to help you sell your home for the highest possible price ASAP
Bought with Century 21 Vanguard

"My job is to find and attract mastery-based agents to the office, protect the culture, and make sure everyone is happy! "

