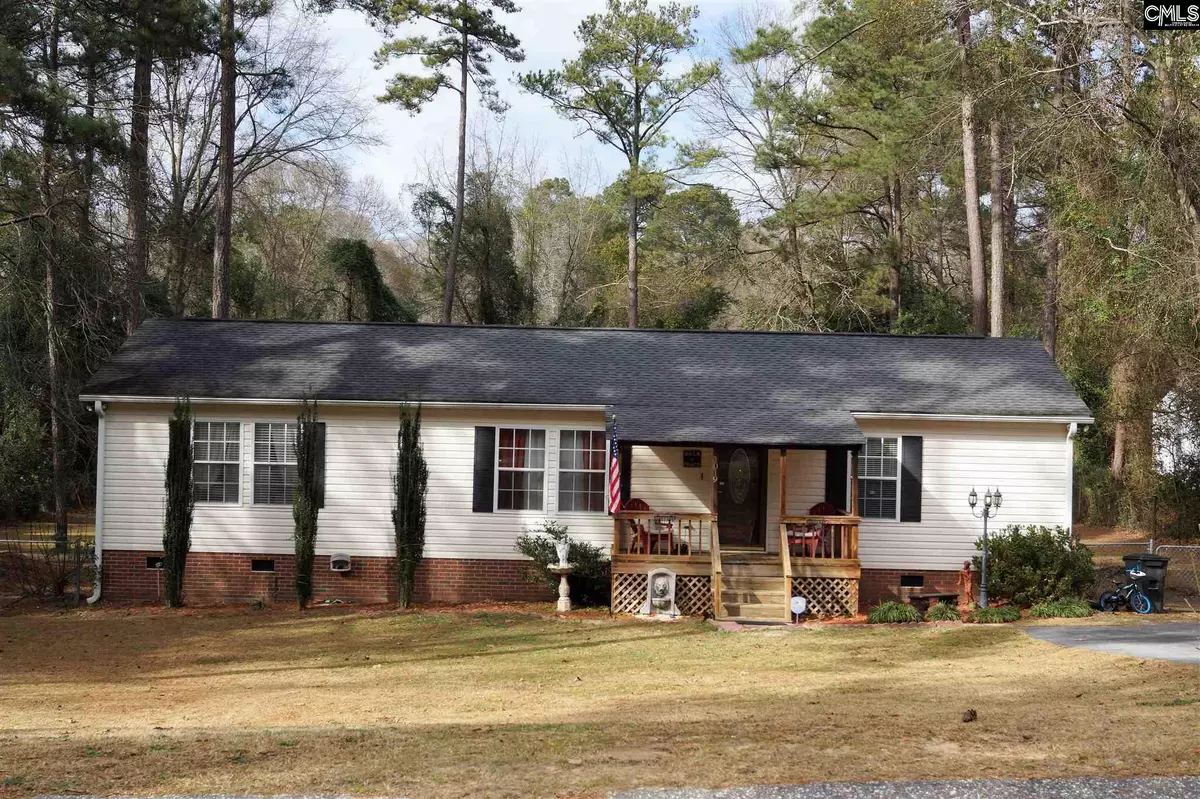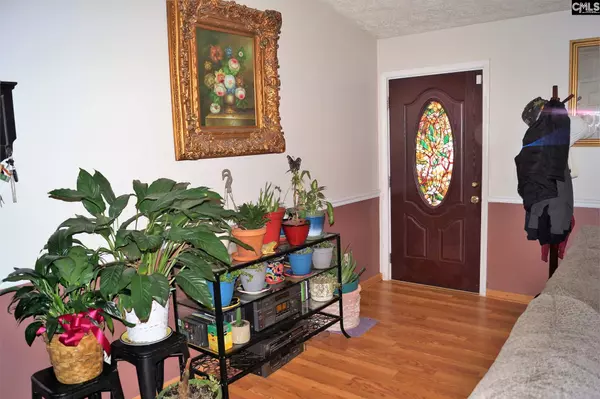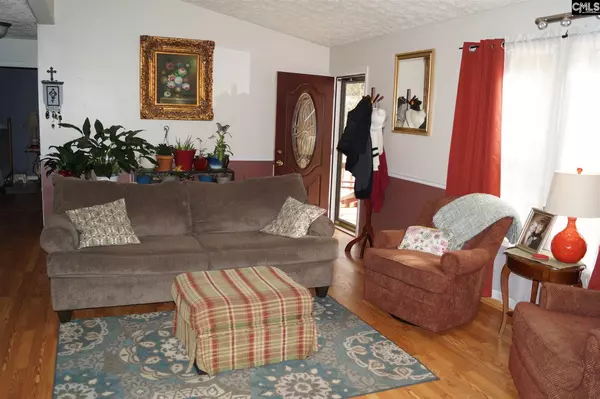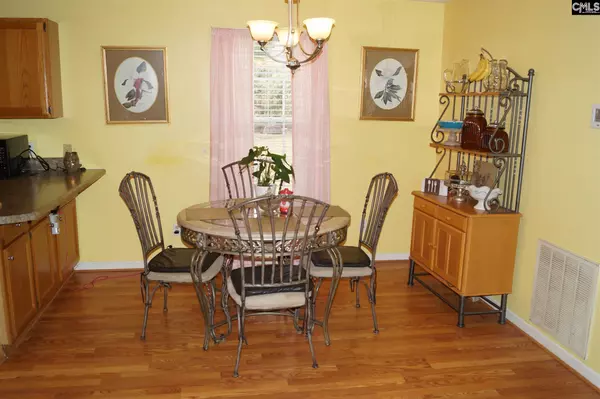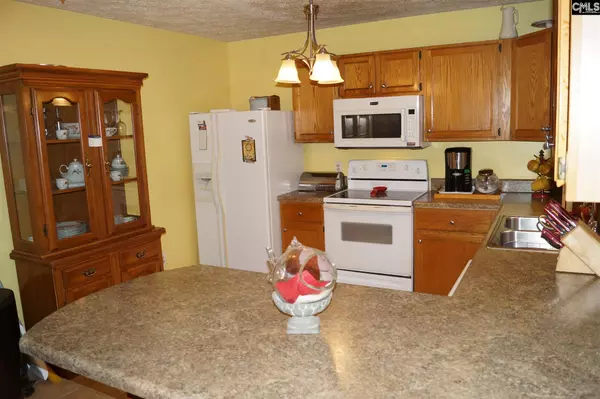$130,000
For more information regarding the value of a property, please contact us for a free consultation.
3 Beds
2 Baths
1,392 SqFt
SOLD DATE : 03/12/2021
Key Details
Property Type Single Family Home
Sub Type Single Family
Listing Status Sold
Purchase Type For Sale
Square Footage 1,392 sqft
Price per Sqft $93
Subdivision White Hills
MLS Listing ID 509681
Sold Date 03/12/21
Style Traditional
Bedrooms 3
Full Baths 2
Year Built 1993
Lot Size 0.600 Acres
Property Description
Well kept home in White Hills neighborhood within Elgin town limits. Walk in the front door and enjoy a beautiful electric fireplace in your spacious living room. The kitchen boasts plenty of counter space and has tile floors instead of linoleum. The interior of this home has large walk-in closets along with attic storage in the owner's suite. The owner's suite is also large enough for a separate sitting area, and you will enjoy a spacious soaking tub which is a true hidden gem. This home has a large, fenced backyard with a natural privacy border. There is even a double gate for easy access. There are three sheds that will convey with the home. All sheds have power. The roof was replaced with architectural shingles in 2014, the water heater was replaced in 2016, and the HVAC was replaced in 2019. Leafless gutters will make sure your days aren't spent cleaning the gutters but instead grilling on the partially covered back porch. This home qualifies for 0% down with a USDA loan, so don't miss out on this, setup your showing today!
Location
State SC
County Kershaw
Area Kershaw County West - Lugoff, Elgin
Rooms
Primary Bedroom Level Main
Master Bedroom Tub-Garden, Bath-Private, Separate Shower, Closet-Walk in, Ceiling Fan, Floors-Laminate
Bedroom 2 Main Bath-Shared, Closet-Walk in, Floors-Laminate
Dining Room Area
Kitchen Main Cabinets-Natural, Counter Tops-Formica, Floors-Tile
Interior
Interior Features Attic Storage, Ceiling Fan, Attic Pull-Down Access
Heating Central, Electric
Cooling Central
Flooring Tile, Vinyl, Laminate
Fireplaces Number 1
Fireplaces Type Electric
Equipment Dishwasher, Icemaker, Refrigerator, Microwave Above Stove
Laundry Closet
Exterior
Exterior Feature Front Porch, Shed, Porch (not screened), Gutters - Full
Parking Features None
Fence Rear Only-Chain Link
Street Surface Paved
Building
Faces Southeast
Story 1
Foundation Crawl Space
Sewer Septic
Water Public
Structure Type Vinyl
Schools
Elementary Schools Blaney
Middle Schools Leslie M Stover
High Schools Lugoff-Elgin
School District Kershaw County
Read Less Info
Want to know what your home might be worth? Contact us for a FREE valuation!

Our team is ready to help you sell your home for the highest possible price ASAP
Bought with eXp Realty LLC

"My job is to find and attract mastery-based agents to the office, protect the culture, and make sure everyone is happy! "

