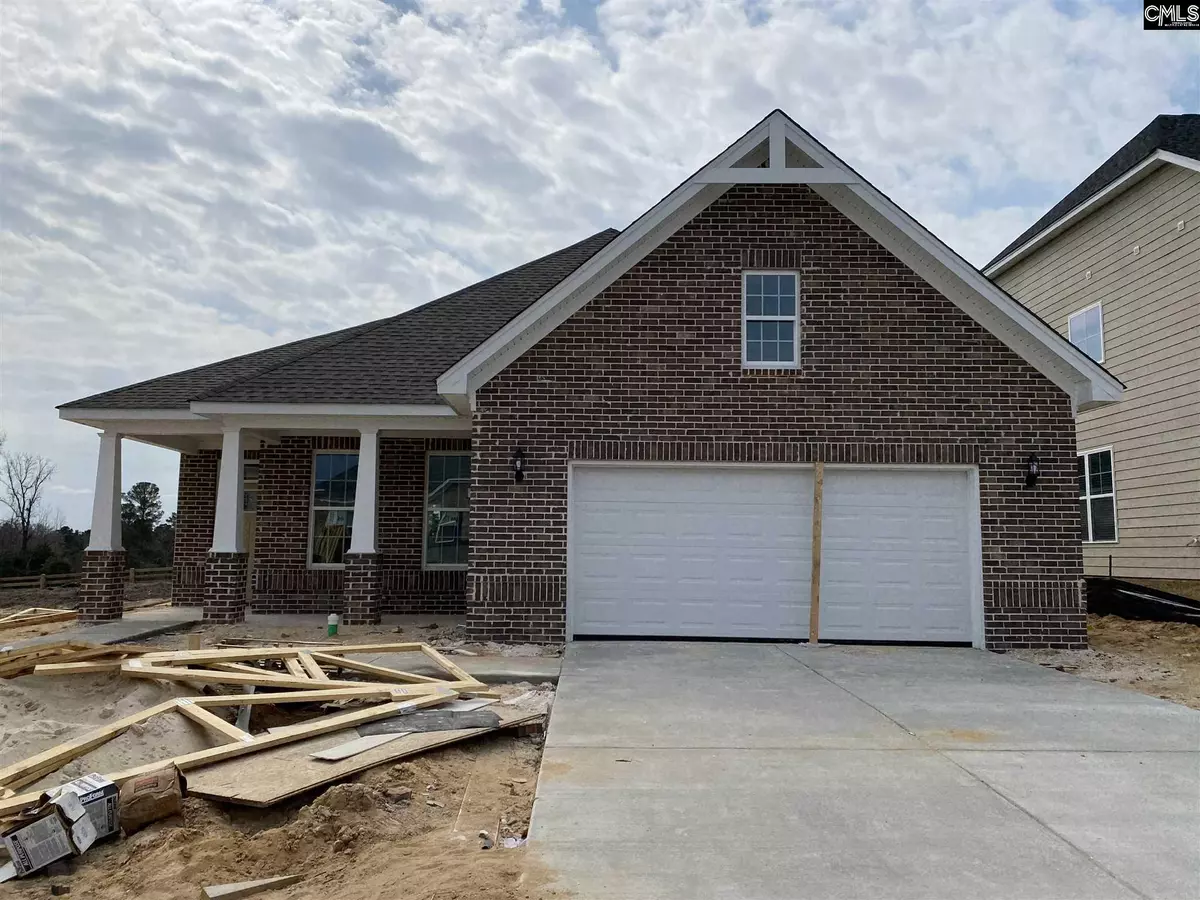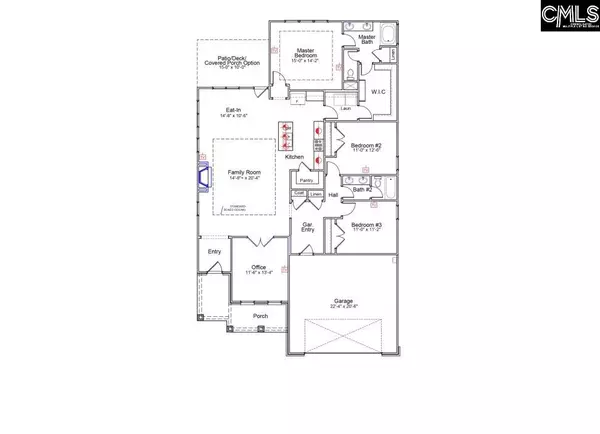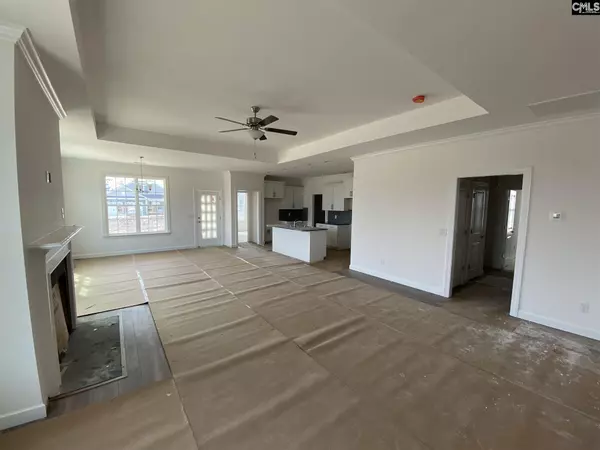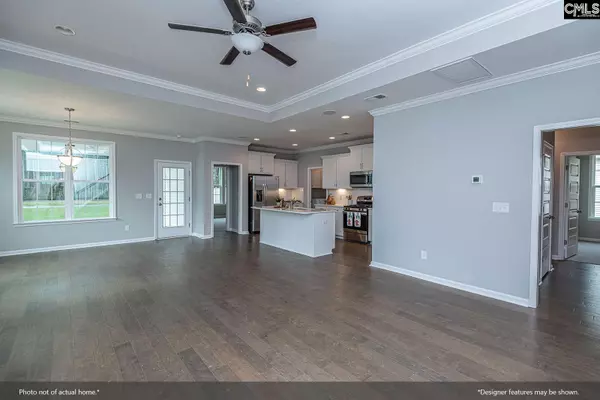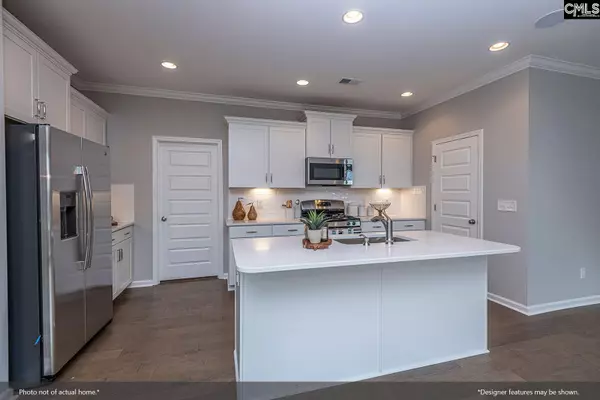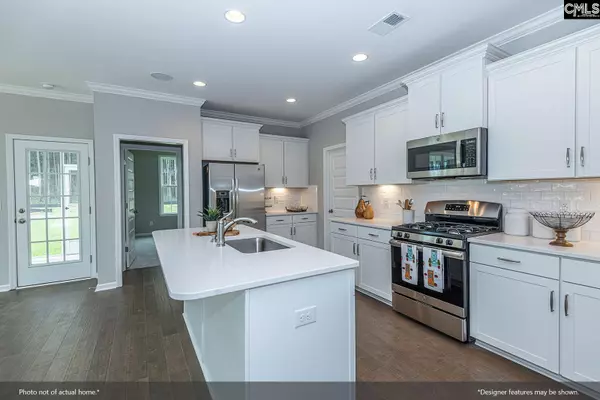$322,203
For more information regarding the value of a property, please contact us for a free consultation.
3 Beds
2 Baths
2,016 SqFt
SOLD DATE : 06/28/2021
Key Details
Property Type Single Family Home
Sub Type Single Family
Listing Status Sold
Purchase Type For Sale
Square Footage 2,016 sqft
Price per Sqft $161
Subdivision The Grove At Woodcreek
MLS Listing ID 507255
Sold Date 06/28/21
Style Craftsman
Bedrooms 3
Full Baths 2
HOA Fees $152/qua
Year Built 2020
Property Description
Welcome home to the Chadwick! The open concept one-story home has everything you dreamed of all on the first floor! The curb appeal will catch your eyes with a brick front, large front porch with columns wrapped in brick that is perfect for rocking chairs. The fenced back yard includes full irrigation to keep your lawn green. Inside the front door is a private foyer that opens up to the family room with a beautiful boxed ceiling and gas log fireplace. Off the family room you have an office with french doors. The family room connects to the covered screened porch for a relaxing evening. The kitchen is all you have ever wanted with the upgraded white cabinets, granite countertops, gas range with microwave mounted above. Under-cabinet lighting and pendant lighting above the kitchen island add a warm glow to room. The primary bedroom is on the back of the home for privacy and features a boxed ceiling. The private bath includes ceramic tiled flooring and tiled walk-in shower. The primary closet is conveniently connected to the laundry room making life a little easier. Stylish and durable walnut colored 7" LVP flooring lines the public areas of the home and ceramic tiled flooring is in the secondary bath and laundry room. Included front yard maintenance gives you more time to spend with family or travel. Don't miss out on this amazing opportunity located in NE Columbia's premier golf and tennis community!
Location
State SC
County Richland
Area Columbia Northeast
Rooms
Other Rooms Office
Primary Bedroom Level Main
Master Bedroom Double Vanity, Bath-Private, Separate Shower, Closet-Walk in, Ceilings-Box, Ceiling Fan
Bedroom 2 Main
Kitchen Main Counter Tops-Granite, Backsplash-Tiled, Cabinets-Painted, Recessed Lights
Interior
Interior Features Attic Storage, Ceiling Fan, Smoke Detector
Heating Gas 1st Lvl
Cooling Central
Flooring Carpet, Tile, Vinyl
Fireplaces Number 1
Fireplaces Type Gas Log-Natural
Equipment Dishwasher, Disposal, Microwave Above Stove, Tankless H20
Laundry Heated Space
Exterior
Exterior Feature Screened Porch, Sprinkler, Gutters - Full
Parking Features Garage Attached
Garage Spaces 2.0
Fence Rear Only Wood
Street Surface Paved
Building
Story 1
Foundation Slab
Sewer Public
Water Public
Structure Type Brick-Partial-AbvFound,Fiber Cement-Hardy Plank
Schools
Elementary Schools Catawba Trail
Middle Schools Summit
High Schools Spring Valley
School District Richland Two
Read Less Info
Want to know what your home might be worth? Contact us for a FREE valuation!

Our team is ready to help you sell your home for the highest possible price ASAP
Bought with The Mungo Company Inc

"My job is to find and attract mastery-based agents to the office, protect the culture, and make sure everyone is happy! "

