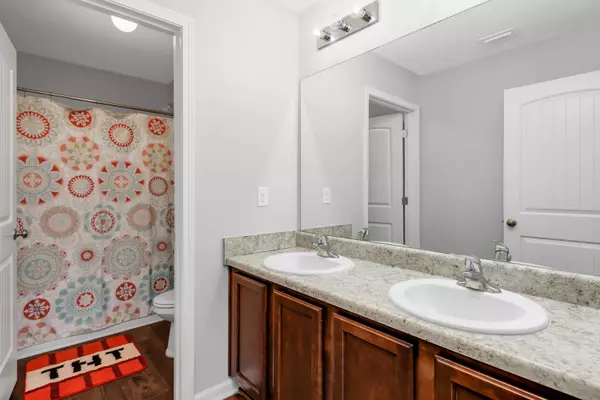$368,000
$364,900
0.8%For more information regarding the value of a property, please contact us for a free consultation.
5 Beds
3 Baths
2,598 SqFt
SOLD DATE : 08/30/2022
Key Details
Sold Price $368,000
Property Type Single Family Home
Sub Type Contemporary
Listing Status Sold
Purchase Type For Sale
Square Footage 2,598 sqft
Price per Sqft $141
Subdivision Partridge Hills
MLS Listing ID 897483
Sold Date 08/30/22
Bedrooms 5
Full Baths 2
Half Baths 1
Construction Status Construction Complete
HOA Fees $10/ann
HOA Y/N Yes
Year Built 2017
Lot Size 10,018 Sqft
Acres 0.23
Property Description
*Back on market due to buyer losing financing*Closing Cost assistance for qualified buyers with acceptable offer and Home Warranty! Move In Ready, South Crestview 5 bedroom, 2.5 bath home in the lovely Partridge Hills neighborhood. Split floor plan has a 1st floor master with all other bedrooms located upstairs. Downstairs boasts true open concept floorplan. Kitchen features all stainless appliances, recessed lighting and tons of counter space. Large Master bedroom opens into masterbath featuring a garden tub, separate shower and huge walk in closet. Second living space located on second floor. This home has it all, LVP flooring, window blinds, recessed lighting, wonderful natural light, spacious living areas, large bedrooms and large level backyard.
Location
State FL
County Okaloosa
Area 25 - Crestview Area
Zoning City,Resid Single Family
Rooms
Kitchen First
Interior
Interior Features Breakfast Bar, Ceiling Raised, Floor Vinyl, Floor WW Carpet, Kitchen Island, Newly Painted, Split Bedroom, Washer/Dryer Hookup, Window Treatmnt Some
Appliance Cooktop, Microwave, Refrigerator, Refrigerator W/IceMk, Smooth Stovetop Rnge, Stove/Oven Electric
Exterior
Exterior Feature Fenced Back Yard, Fenced Lot-All, Fenced Privacy, Patio Covered, Patio Open, Porch Open
Parking Features Garage, Garage Attached, Oversized
Garage Spaces 2.0
Pool None
Utilities Available Electric, Public Sewer, Public Water, TV Cable
Private Pool No
Building
Lot Description Covenants, Easements, Interior, Level, Restrictions
Story 2.0
Structure Type Brick,Roof Dimensional Shg,Siding Brick Some,Siding Vinyl,Slab,Trim Vinyl,Trim Wood
Construction Status Construction Complete
Schools
Elementary Schools Antioch
Others
Assessment Amount $130
Energy Description AC - Central Elect,Ceiling Fans,Heat Cntrl Electric,Heat Pump A/A Two +,Heat Pump Air To Air,Insulated Doors,Water Heater - Elect
Financing Conventional,FHA,RHS,VA
Read Less Info
Want to know what your home might be worth? Contact us for a FREE valuation!

Our team is ready to help you sell your home for the highest possible price ASAP
Bought with Red Hot Realty

"My job is to find and attract mastery-based agents to the office, protect the culture, and make sure everyone is happy! "






