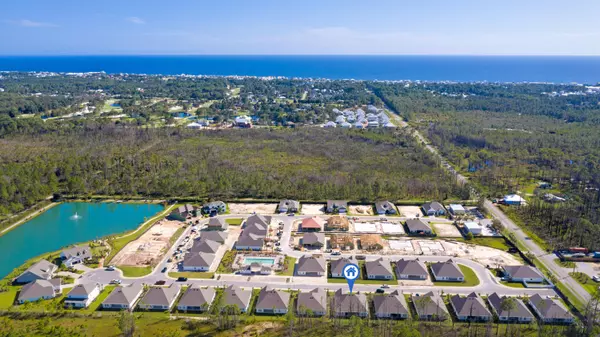$775,000
$775,000
For more information regarding the value of a property, please contact us for a free consultation.
4 Beds
3 Baths
2,306 SqFt
SOLD DATE : 03/01/2022
Key Details
Sold Price $775,000
Property Type Single Family Home
Sub Type Ranch
Listing Status Sold
Purchase Type For Sale
Square Footage 2,306 sqft
Price per Sqft $336
Subdivision Lakeview Subdivision
MLS Listing ID 882566
Sold Date 03/01/22
Bedrooms 4
Full Baths 2
Half Baths 1
Construction Status Construction Complete
HOA Fees $250/ann
HOA Y/N Yes
Year Built 2021
Annual Tax Amount $1,557
Tax Year 2020
Property Description
Newer & near 30A under $800K! Lakeview Estates offers a secure gated community with a neighborhood pool and a lovely lake. Just a short golf cart or bike ride to the beach makes this location ideal. The Victoria floor plan provides an open layout with 4 bedrooms and 2.5 baths. This split bedroom floor plan is arranged around the open concept living/ dining room space. The home has upgraded cabinets, 5-burner gas stovetop with stainless vent hood, wall oven with microwave above, stainless refrigerator, and large corner walk-in pantry. This home is situated on one of the ideal lots in the neighborhood as it backs up to green space for more privacy. No short-term rentals allowed.
Location
State FL
County Walton
Area 17 - 30A West
Zoning Resid Single Family
Rooms
Guest Accommodations Gated Community,Pavillion/Gazebo,Picnic Area,Pool,Short Term Rental - Not Allowed
Kitchen First
Interior
Interior Features Breakfast Bar, Ceiling Crwn Molding, Ceiling Raised, Ceiling Tray/Cofferd, Floor Vinyl, Floor WW Carpet New, Furnished - None, Furnished - Some, Kitchen Island, Lighting Recessed, Newly Painted, Shelving, Split Bedroom, Washer/Dryer Hookup, Window Treatment All, Woodwork Painted
Appliance Auto Garage Door Opn, Dishwasher, Disposal, Dryer, Microwave, Range Hood, Refrigerator, Refrigerator W/IceMk, Smoke Detector, Smooth Stovetop Rnge, Stove/Oven Electric, Stove/Oven Gas, Washer
Exterior
Exterior Feature Lawn Pump, Patio Covered, Sprinkler System
Garage Garage, Garage Attached
Garage Spaces 2.0
Pool Community
Community Features Gated Community, Pavillion/Gazebo, Picnic Area, Pool, Short Term Rental - Not Allowed
Utilities Available Electric, Public Sewer, Public Water, TV Cable
Private Pool Yes
Building
Lot Description Sidewalk
Story 1.0
Structure Type Roof Dimensional Shg,Siding CmntFbrHrdBrd,Slab
Construction Status Construction Complete
Schools
Elementary Schools Van R Butler
Others
HOA Fee Include Accounting,Legal,Management,Master Association,Recreational Faclty
Assessment Amount $3,000
Energy Description AC - Central Elect,Heat Cntrl Electric,Water Heater - Tnkls
Financing Conventional,FHA,Other,VA
Read Less Info
Want to know what your home might be worth? Contact us for a FREE valuation!

Our team is ready to help you sell your home for the highest possible price ASAP
Bought with Scenic Sotheby's International Realty

"My job is to find and attract mastery-based agents to the office, protect the culture, and make sure everyone is happy! "






