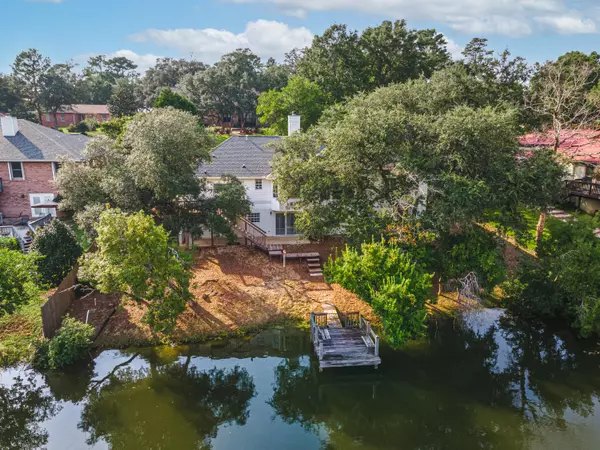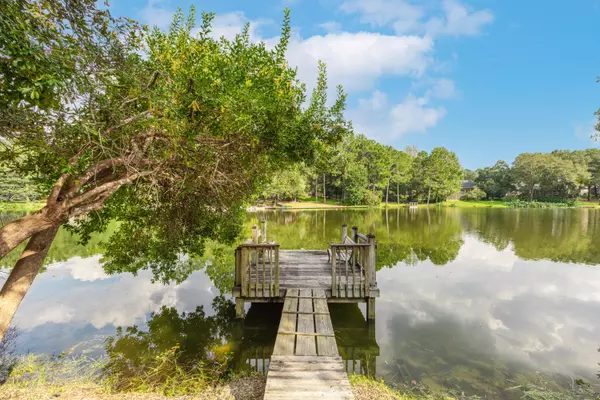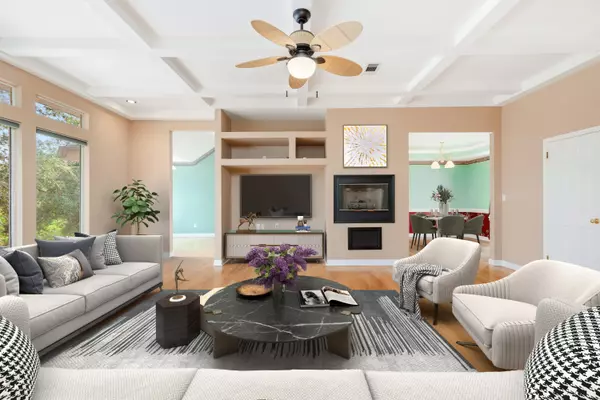$599,999
$599,999
For more information regarding the value of a property, please contact us for a free consultation.
3 Beds
3 Baths
2,798 SqFt
SOLD DATE : 10/28/2021
Key Details
Sold Price $599,999
Property Type Single Family Home
Sub Type Colonial
Listing Status Sold
Purchase Type For Sale
Square Footage 2,798 sqft
Price per Sqft $214
Subdivision Lake Way Villas 3
MLS Listing ID 881235
Sold Date 10/28/21
Bedrooms 3
Full Baths 2
Half Baths 1
Construction Status Construction Complete
HOA Fees $11/ann
HOA Y/N Yes
Year Built 1992
Annual Tax Amount $3,687
Tax Year 2020
Lot Size 0.380 Acres
Acres 0.38
Property Description
Kick out clause removed 9/18/21.Under contract with a 72 hour Kick Out Clause.This colonial style home sits on Lake Henderson in the highly sought after neighborhood of Rocky Bayou Country Club Estates. It Features views of the lake from nearly every room. The Great Room boasts Floor to Ceiling Windows and the Gorgeous Coffered Ceilings create a dramatic effect when you walk in the front door. The Primary Bedroom, Kitchen and Office are all on the main level while the other Bedrooms are downstairs with an additional Living Space making it ideal for families or generational living. There is an additional 400 square foot Workshop on the Basement Level that is heated and cooled but not counted in the square footage. Buyer should verify all information deemed important.
Location
State FL
County Okaloosa
Area 13 - Niceville
Zoning Resid Single Family
Rooms
Guest Accommodations Fishing
Kitchen First
Interior
Interior Features Basement Finished, Built-In Bookcases, Ceiling Beamed, Ceiling Crwn Molding, Ceiling Raised, Ceiling Tray/Cofferd, Fireplace Gas, Floor Hardwood, Floor Tile, Floor WW Carpet, Lighting Recessed, Pantry, Split Bedroom, Wallpaper, Window Bay, Woodwork Painted
Appliance Auto Garage Door Opn, Dishwasher, Disposal, Microwave, Refrigerator, Smoke Detector, Stove/Oven Gas
Exterior
Exterior Feature Dock, Fireplace, Patio Open, Workshop
Parking Features Garage Attached, Oversized
Garage Spaces 2.0
Pool None
Community Features Fishing
Utilities Available Electric, Gas - Natural, Lift Station, Public Sewer, Public Water, Underground
Waterfront Description Lake,Shore - Natural
View Lake
Private Pool No
Building
Lot Description Cul-De-Sac, Interior, Restrictions, Within 1/2 Mile to Water
Story 2.0
Water Lake, Shore - Natural
Structure Type Foundation Off Grade,Roof Dimensional Shg,Siding Brick Some,Siding Vinyl,Slab,Trim Vinyl
Construction Status Construction Complete
Schools
Elementary Schools Plew
Others
Assessment Amount $140
Energy Description AC - 2 or More,Ceiling Fans,Double Pane Windows,Heat Pump A/A Two +,Insulated Doors,Ridge Vent,Water Heater - Elect
Financing Conventional,FHA,VA
Read Less Info
Want to know what your home might be worth? Contact us for a FREE valuation!

Our team is ready to help you sell your home for the highest possible price ASAP
Bought with Non Member Office (NABOR)

"My job is to find and attract mastery-based agents to the office, protect the culture, and make sure everyone is happy! "






