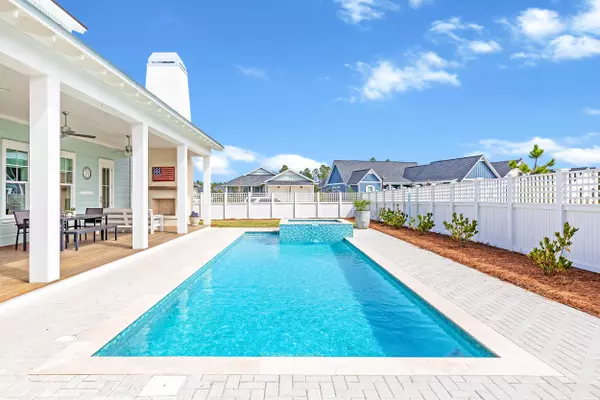$2,500,000
$2,699,900
7.4%For more information regarding the value of a property, please contact us for a free consultation.
4 Beds
5 Baths
3,387 SqFt
SOLD DATE : 05/02/2022
Key Details
Sold Price $2,500,000
Property Type Single Family Home
Sub Type Florida Cottage
Listing Status Sold
Purchase Type For Sale
Square Footage 3,387 sqft
Price per Sqft $738
Subdivision Watersound Origins
MLS Listing ID 893452
Sold Date 05/02/22
Bedrooms 4
Full Baths 4
Half Baths 1
Construction Status Construction Complete
HOA Fees $175/qua
HOA Y/N Yes
Year Built 2021
Lot Size 10,890 Sqft
Acres 0.25
Property Description
Welcome to the ''ULTIMATE'' Weatherly floor plan that boasts an abundance of outdoor living space, w/covered porches, balcony, summer kitchen, outdoor fireplace, one of Origins largest private pool w/spa! Offering 4 bds, 4.5 bths, 2nd flr bonus area & a HUGE (26x33) 2.5 car/golf cart garage, this popular Romair plan was customized to the next level due to its large pie shaped lot. This allowed for a 4'ft expansion of 1st & 2nd flrs creating an additional 250 sq ft of interior space. The Gourmet Kitchen is grandiose featuring: 48'' range & hood, (2) sinks, (2) fridges (1-mini), separate ice maker & large Island that seats 6! This is just the tip of the iceberg. There are so many extras that we had to list them on a separate document! Come & witness the magnificence this home has to offer!
Location
State FL
County Walton
Area 18 - 30A East
Zoning Resid Single Family
Rooms
Guest Accommodations BBQ Pit/Grill,Community Room,Dock,Exercise Room,Fishing,Golf,Pavillion/Gazebo,Pets Allowed,Playground,Pool,Short Term Rental - Not Allowed,Tennis
Kitchen First
Interior
Interior Features Breakfast Bar, Ceiling Crwn Molding, Fireplace Gas, Floor Hardwood, Floor Tile, Kitchen Island, Lighting Recessed, Newly Painted, Pantry, Plantation Shutters, Pull Down Stairs, Shelving, Upgraded Media Wing, Walls Paneled, Washer/Dryer Hookup, Window Treatmnt Some
Appliance Dishwasher, Microwave, Range Hood, Refrigerator, Stove/Oven Gas
Exterior
Exterior Feature Balcony, BBQ Pit/Grill, Cabana, Fenced Back Yard, Fenced Privacy, Fireplace, Pool - Heated, Pool - In-Ground, Porch, Shower, Sprinkler System, Summer Kitchen
Garage Garage Attached, Oversized, See Remarks
Garage Spaces 2.5
Pool Private
Community Features BBQ Pit/Grill, Community Room, Dock, Exercise Room, Fishing, Golf, Pavillion/Gazebo, Pets Allowed, Playground, Pool, Short Term Rental - Not Allowed, Tennis
Utilities Available Electric, Gas - Natural, Phone, Public Sewer, Public Water, TV Cable, Underground
Private Pool Yes
Building
Lot Description Corner, Covenants, Curb & Gutter, Restrictions, See Remarks, Survey Available
Story 2.0
Structure Type Roof Dimensional Shg,Roof Metal,Siding CmntFbrHrdBrd
Construction Status Construction Complete
Schools
Elementary Schools Dune Lakes
Others
HOA Fee Include Land Recreation,Management,Master Association,Recreational Faclty,Security
Assessment Amount $525
Energy Description AC - High Efficiency,Ceiling Fans,Double Pane Windows,Ridge Vent,Storm Doors,Storm Windows,Water Heater - Tnkls
Read Less Info
Want to know what your home might be worth? Contact us for a FREE valuation!

Our team is ready to help you sell your home for the highest possible price ASAP
Bought with Coastal Luxury

"My job is to find and attract mastery-based agents to the office, protect the culture, and make sure everyone is happy! "






