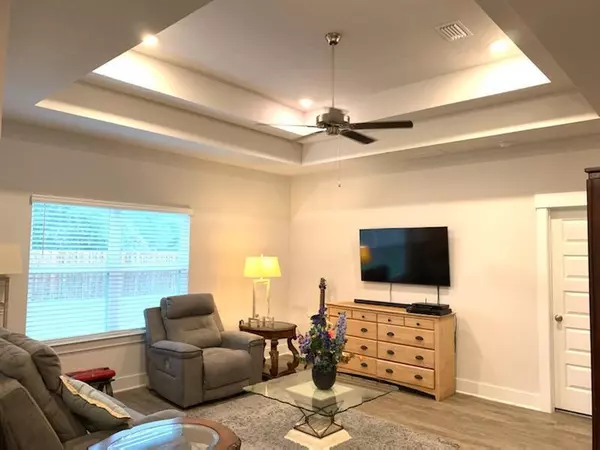$317,500
$319,900
0.8%For more information regarding the value of a property, please contact us for a free consultation.
4 Beds
2 Baths
1,835 SqFt
SOLD DATE : 11/15/2021
Key Details
Sold Price $317,500
Property Type Single Family Home
Sub Type Craftsman Style
Listing Status Sold
Purchase Type For Sale
Square Footage 1,835 sqft
Price per Sqft $173
Subdivision Arbor Place
MLS Listing ID 882081
Sold Date 11/15/21
Bedrooms 4
Full Baths 2
Construction Status Construction Complete
HOA Fees $64/ann
HOA Y/N Yes
Year Built 2020
Property Description
Is your timeline too short for New Construction? Need 4 bedrooms? This almost New Home was built in 2020 in Arbor Place, a new development with sidewalks, underground utilities, AND a community pool. The ''Rhett'' floor plan is perfectly laid out for the whole family to enjoy. Elegant trey ceilings in the living room make this an inviting place for for all your gatherings and entertaining. The open, functional kitchen kitchen offers a corner pantry, stainless appliances, granite countertops, under mount sink and double-sided center island large enough for bar stools. The Master Bedroom also has a trey ceiling and an en-suite bathroom with an impressive floor to ceiling shower and garden tub for relaxing. The master bath also features double vanities and spacious walk-in closet (more)
Location
State FL
County Santa Rosa
Area 10 - North Santa Rosa County
Zoning Resid Single Family
Rooms
Guest Accommodations Pool
Kitchen First
Interior
Interior Features Breakfast Bar, Ceiling Raised, Ceiling Tray/Cofferd, Kitchen Island, Lighting Recessed, Pantry, Washer/Dryer Hookup, Window Treatment All, Woodwork Painted
Appliance Auto Garage Door Opn, Dishwasher, Dryer, Microwave, Refrigerator, Smooth Stovetop Rnge, Washer
Exterior
Exterior Feature Fenced Lot-Part, Hurricane Shutters, Patio Covered, Porch
Garage Garage Attached
Garage Spaces 2.0
Pool None
Community Features Pool
Utilities Available Electric, Public Sewer, Public Water, Underground
Private Pool No
Building
Lot Description Cul-De-Sac, Interior
Story 1.0
Structure Type Frame,Roof Dimensional Shg,Siding CmntFbrHrdBrd
Construction Status Construction Complete
Schools
Elementary Schools S S Dixon
Others
HOA Fee Include Management
Assessment Amount $770
Energy Description AC - Central Elect,Ceiling Fans,Heat Cntrl Electric,Ridge Vent,Water Heater - Elect
Financing Conventional,FHA,VA
Read Less Info
Want to know what your home might be worth? Contact us for a FREE valuation!

Our team is ready to help you sell your home for the highest possible price ASAP
Bought with ECN - Unknown Office

"My job is to find and attract mastery-based agents to the office, protect the culture, and make sure everyone is happy! "






