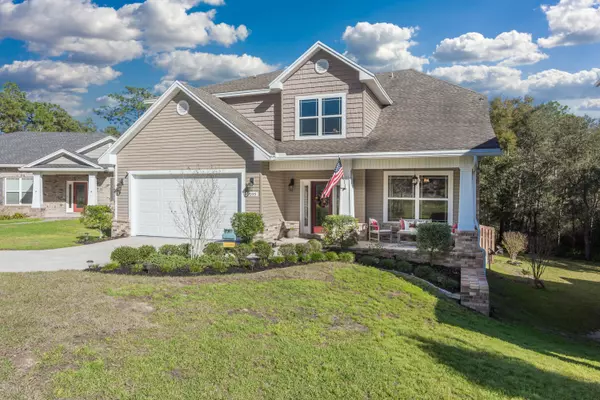$675,000
$650,000
3.8%For more information regarding the value of a property, please contact us for a free consultation.
4 Beds
3 Baths
3,276 SqFt
SOLD DATE : 05/17/2021
Key Details
Sold Price $675,000
Property Type Single Family Home
Sub Type Contemporary
Listing Status Sold
Purchase Type For Sale
Square Footage 3,276 sqft
Price per Sqft $206
Subdivision Woodridge Ph 1
MLS Listing ID 867258
Sold Date 05/17/21
Bedrooms 4
Full Baths 2
Half Baths 1
Construction Status Construction Complete
HOA Y/N No
Year Built 2013
Annual Tax Amount $3,877
Tax Year 2020
Lot Size 10,890 Sqft
Acres 0.25
Property Description
''Home-Sweet-Home'' is what you will be saying to yourself as soon as you step in the front door. The attention to detail to this 4 bedroom 2 1/2 bath home will right away catch your attention. Spacious living room open into the kitchen great for entertaining family and friends. Enjoy your morning coffee in the breakfast nook area and or outside deck overlooking your very own private pool. The formal dining room is great for the holidays as everyone gathers for the family meal. Master bedroom is separated from the other rooms providing privacy and seclusion. The master bath is stunning and has a walk-in shower big enough to skate in if you wanted to. Escape to the upstairs where the additional bedrooms are along with a massive flex room that can be transformed into a bedroom, recreation room,
Location
State FL
County Okaloosa
Area 13 - Niceville
Zoning Resid Single Family
Rooms
Kitchen First
Interior
Interior Features Ceiling Raised, Ceiling Vaulted, Floor Tile, Floor WW Carpet, Kitchen Island, Pantry, Pull Down Stairs, Split Bedroom, Washer/Dryer Hookup, Woodwork Painted
Appliance Auto Garage Door Opn, Cooktop, Dishwasher, Disposal, Microwave, Oven Self Cleaning, Range Hood, Smoke Detector, Smooth Stovetop Rnge, Stove/Oven Electric
Exterior
Exterior Feature Pool - Gunite Concrt
Garage Garage
Garage Spaces 2.0
Pool Private
Utilities Available Phone, Public Sewer, Public Water, TV Cable
Private Pool Yes
Building
Lot Description Covenants, Dead End
Story 2.0
Structure Type Frame,Roof Dimensional Shg,Siding Brick Front,Siding Brick Some,Slab,Trim Aluminum,Trim Vinyl
Construction Status Construction Complete
Schools
Elementary Schools Edge
Others
Energy Description AC - Central Elect,Ceiling Fans,Double Pane Windows,Heat Cntrl Electric,Heat Pump Air To Air,Insulated Doors,Ridge Vent,Water Heater - Elect
Financing Conventional,VA
Read Less Info
Want to know what your home might be worth? Contact us for a FREE valuation!

Our team is ready to help you sell your home for the highest possible price ASAP
Bought with The Premier Property Group

"My job is to find and attract mastery-based agents to the office, protect the culture, and make sure everyone is happy! "






