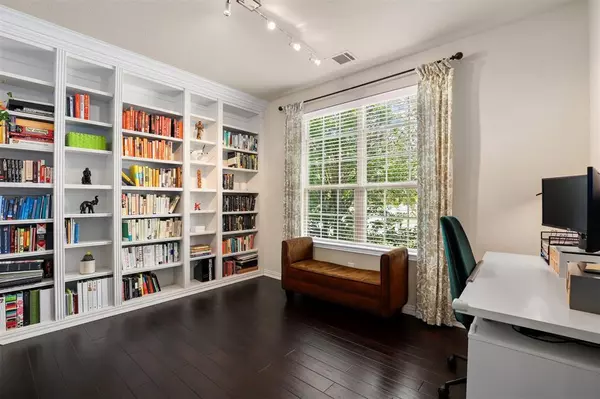$470,000
For more information regarding the value of a property, please contact us for a free consultation.
4 Beds
3.1 Baths
3,057 SqFt
SOLD DATE : 11/17/2022
Key Details
Property Type Single Family Home
Listing Status Sold
Purchase Type For Sale
Square Footage 3,057 sqft
Price per Sqft $141
Subdivision Sedona Lakes Sec 1
MLS Listing ID 58443235
Sold Date 11/17/22
Style Traditional
Bedrooms 4
Full Baths 3
Half Baths 1
HOA Fees $71/ann
HOA Y/N 1
Year Built 2011
Annual Tax Amount $10,880
Tax Year 2021
Lot Size 8,825 Sqft
Acres 0.2026
Property Description
Nice features almost all brick exterior and Media room plus game-room in Sedona Lakes/ Manvel, Newer construction 2011 built, Resort-style community, easy access to 288 for commuting, dining & shopping! Lower tax rate & highly sought after schools. Stunning 4 bed, 3.5 bath on cul-de-sac corner lot; Prive 1st floor study w/ custom built-ins & French doors. 2nd floor w/ 3 spacious bedrooms, one including its own en-suite bath; gameroom, pre-wired media room; tons of storage. Chef’s kitchen w/ massive island, granite, touchless faucet, stainless appliances. Bonus workspace desk area off kitchen, Open plan, high ceilings, fireplace ready for holiday decor, formal dining. 1st floor extended primary bedroom w/ en-suite bath, garden tub, walk-in shower w/ double heads. Sprinkler system. Pool sized yard, covered patio & gas line connection ready for grill. Full gutters. Pre-wired generator access w/ quick connect & power surge breaker switch; Epoxy in garage. See list for add upgrades.
Location
State TX
County Brazoria
Community Sedona Lakes
Area Alvin North
Rooms
Bedroom Description En-Suite Bath,Primary Bed - 1st Floor,Walk-In Closet
Other Rooms 1 Living Area, Family Room, Formal Dining, Formal Living, Gameroom Up, Guest Suite, Home Office/Study, Living Area - 1st Floor, Media, Utility Room in House
Master Bathroom Primary Bath: Double Sinks, Primary Bath: Separate Shower, Primary Bath: Soaking Tub, Secondary Bath(s): Double Sinks, Secondary Bath(s): Tub/Shower Combo
Kitchen Butler Pantry, Island w/o Cooktop, Pantry
Interior
Interior Features Alarm System - Owned, Crown Molding, Drapes/Curtains/Window Cover, Fire/Smoke Alarm, Formal Entry/Foyer, High Ceiling, Prewired for Alarm System, Wired for Sound
Heating Central Gas
Cooling Central Electric
Flooring Carpet, Engineered Wood, Tile
Fireplaces Number 1
Fireplaces Type Gaslog Fireplace
Exterior
Exterior Feature Back Yard, Back Yard Fenced, Covered Patio/Deck, Exterior Gas Connection, Patio/Deck, Porch, Sprinkler System
Parking Features Attached Garage
Garage Spaces 2.0
Garage Description Auto Garage Door Opener, Double-Wide Driveway
Roof Type Composition
Street Surface Concrete
Private Pool No
Building
Lot Description Corner, Cul-De-Sac
Faces North
Story 2
Foundation Slab
Lot Size Range 0 Up To 1/4 Acre
Builder Name Highland Homes
Sewer Public Sewer
Water Public Water, Water District
Structure Type Brick,Stone
New Construction No
Schools
Elementary Schools Pomona Elementary School
Middle Schools Manvel Junior High School
High Schools Manvel High School
School District 3 - Alvin
Others
Senior Community No
Restrictions Deed Restrictions
Tax ID 7491-1003-014
Energy Description Attic Vents,Ceiling Fans,Digital Program Thermostat,Energy Star Appliances,Energy Star/CFL/LED Lights,Energy Star/Reflective Roof,High-Efficiency HVAC,HVAC>13 SEER,Insulated Doors,Insulated/Low-E windows,Insulation - Blown Fiberglass,North/South Exposure,Other Energy Features,Radiant Attic Barrier
Acceptable Financing Cash Sale, Conventional, FHA, VA
Tax Rate 3.4494
Disclosures Sellers Disclosure
Listing Terms Cash Sale, Conventional, FHA, VA
Financing Cash Sale,Conventional,FHA,VA
Special Listing Condition Sellers Disclosure
Read Less Info
Want to know what your home might be worth? Contact us for a FREE valuation!

Our team is ready to help you sell your home for the highest possible price ASAP

Bought with Realty Right

"My job is to find and attract mastery-based agents to the office, protect the culture, and make sure everyone is happy! "






