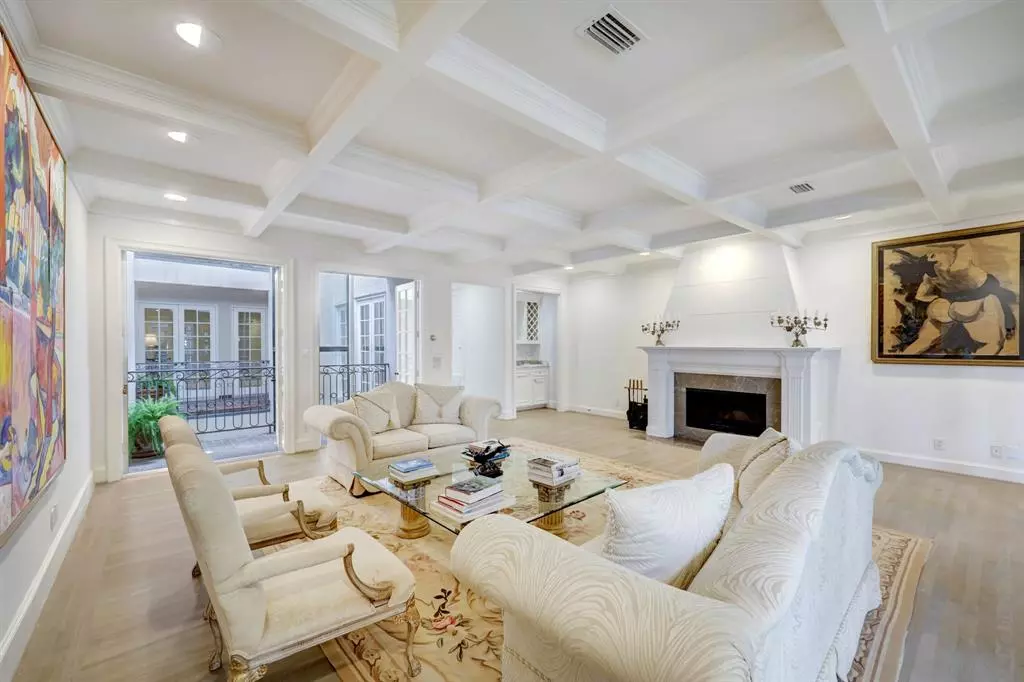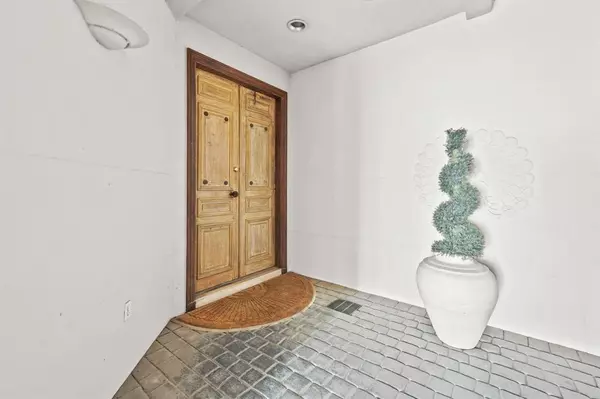$975,000
For more information regarding the value of a property, please contact us for a free consultation.
4 Beds
3.1 Baths
3,920 SqFt
SOLD DATE : 10/27/2022
Key Details
Property Type Townhouse
Sub Type Townhouse
Listing Status Sold
Purchase Type For Sale
Square Footage 3,920 sqft
Price per Sqft $229
Subdivision Glendower Court
MLS Listing ID 89369622
Sold Date 10/27/22
Style Traditional
Bedrooms 4
Full Baths 3
Half Baths 1
HOA Fees $79/ann
Year Built 1985
Annual Tax Amount $21,875
Tax Year 2021
Lot Size 2,800 Sqft
Property Description
Elegant townhome in the prime River Oaks neighborhood of Glendower Court WITH ELEVATOR already installed! Minutes away from Upper Kirby, Montrose, River Oaks District area entertainment, restaurants, bars and shopping. Private gated entry, soaring ceilings, multiple terraces! 1st floor offers formal entry, storage closet, full bath, bedroom, flex room and access to garden patio. The stunning 2nd floor features beautiful solid wood floors, clean lines, expansive windows, ample living, dining spaces. Kitchen offers gas cooktop w/venthood, all stainless appliances, SubZero refrigerator and large island. 3rd floor offers a spacious primary bedroom w/en-suite bath, 2 large, walk-in closets, cedar closet, his/her sinks, garden tub. 3rd floor has another bed/office/flex room, bed & full bath, gorgeous hardwood floors, as well. Natural light fills every floor due to the atrium and french doors on every level, anchored by a towering water feature designed by Houston artist Guido Schindler.
Location
State TX
County Harris
Area River Oaks Area
Rooms
Bedroom Description 1 Bedroom Down - Not Primary BR,En-Suite Bath,Primary Bed - 3rd Floor,Walk-In Closet
Other Rooms Breakfast Room, Den, Formal Dining, Formal Living, Gameroom Down, Home Office/Study, Library, Living Area - 1st Floor, Living Area - 2nd Floor, Utility Room in House
Master Bathroom Bidet, Half Bath, Hollywood Bath, Primary Bath: Double Sinks, Primary Bath: Jetted Tub, Primary Bath: Separate Shower, Primary Bath: Soaking Tub, Secondary Bath(s): Double Sinks, Secondary Bath(s): Tub/Shower Combo
Den/Bedroom Plus 4
Kitchen Island w/o Cooktop
Interior
Interior Features Atrium, Balcony, Crown Molding, Drapes/Curtains/Window Cover, Elevator, High Ceiling, Refrigerator Included, Wet Bar
Heating Central Gas
Cooling Central Electric
Flooring Brick, Stone, Wood
Fireplaces Number 1
Appliance Dryer Included, Full Size, Refrigerator, Washer Included
Dryer Utilities 1
Exterior
Exterior Feature Back Green Space, Balcony, Patio/Deck, Private Driveway, Sprinkler System
Parking Features Attached Garage
Garage Spaces 2.0
Roof Type Composition
Private Pool No
Building
Story 3
Entry Level All Levels
Foundation Slab
Sewer Public Sewer
Water Public Water
Structure Type Stucco
New Construction No
Schools
Elementary Schools River Oaks Elementary School (Houston)
Middle Schools Lanier Middle School
High Schools Lamar High School (Houston)
School District 27 - Houston
Others
HOA Fee Include Courtesy Patrol
Senior Community No
Tax ID 056-014-000-0025
Acceptable Financing Cash Sale, Conventional
Tax Rate 2.3307
Disclosures Sellers Disclosure
Listing Terms Cash Sale, Conventional
Financing Cash Sale,Conventional
Special Listing Condition Sellers Disclosure
Read Less Info
Want to know what your home might be worth? Contact us for a FREE valuation!

Our team is ready to help you sell your home for the highest possible price ASAP

Bought with Keller Williams Memorial

"My job is to find and attract mastery-based agents to the office, protect the culture, and make sure everyone is happy! "






