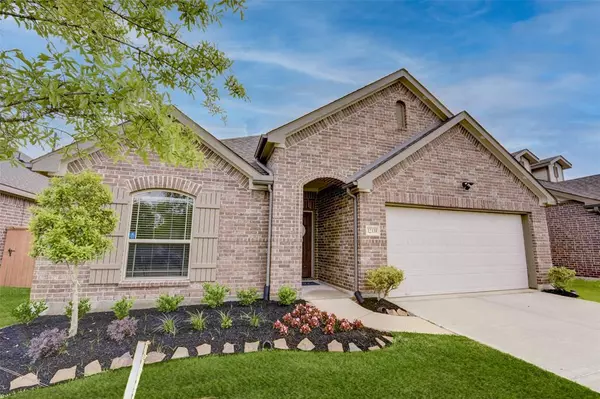$320,000
For more information regarding the value of a property, please contact us for a free consultation.
4 Beds
2 Baths
2,100 SqFt
SOLD DATE : 06/22/2022
Key Details
Property Type Single Family Home
Listing Status Sold
Purchase Type For Sale
Square Footage 2,100 sqft
Price per Sqft $159
Subdivision Balmoral Sec 2
MLS Listing ID 45925676
Sold Date 06/22/22
Style Traditional
Bedrooms 4
Full Baths 2
HOA Fees $144/ann
HOA Y/N 1
Year Built 2018
Annual Tax Amount $7,412
Tax Year 2021
Lot Size 6,600 Sqft
Acres 0.1515
Property Description
Lovely 4 bedroom home in gated section of Balmoral, directly behind the popular crystal lagoon with glistening white sand beaches. Greeted with an open floor plan and private study upon entry this delightful floor plan boast of upgrades throughout. The kitchen features granite countertops, stainless steel appliances, kitchen island and pendant lighting. Spacious living room with hard wood floors and a newly installed electric fireplace on a gorgeous accent wall. Primary bedroom with ensuite bath and large walk-in closet. Home also includes a nice size backyard with a covered patio. You will be minutes away from the eight acre amenity village that features a resort style pool with infinity edge, splash pad, sand volleyball court, walking trails, fitness center, and playgrounds.
Location
State TX
County Harris
Community Balmoral
Area Summerwood/Lakeshore
Rooms
Bedroom Description En-Suite Bath,Split Plan,Walk-In Closet
Other Rooms 1 Living Area, Kitchen/Dining Combo
Master Bathroom Primary Bath: Double Sinks, Primary Bath: Shower Only
Kitchen Island w/o Cooktop, Pantry
Interior
Interior Features Fire/Smoke Alarm, Formal Entry/Foyer
Heating Central Electric
Cooling Central Electric
Flooring Carpet, Tile, Vinyl Plank
Exterior
Exterior Feature Back Yard, Back Yard Fenced, Covered Patio/Deck
Parking Features Attached Garage
Garage Spaces 2.0
Garage Description Auto Garage Door Opener, Double-Wide Driveway
Roof Type Composition
Private Pool No
Building
Lot Description Cleared, Subdivision Lot
Story 1
Foundation Slab
Sewer Public Sewer
Water Public Water
Structure Type Brick,Cement Board
New Construction No
Schools
Elementary Schools Ridge Creek Elementary School
Middle Schools Woodcreek Middle School
High Schools Summer Creek High School
School District 29 - Humble
Others
Senior Community No
Restrictions Deed Restrictions
Tax ID 138-541-001-0015
Acceptable Financing Cash Sale, Conventional, FHA, VA
Tax Rate 2.9873
Disclosures Exclusions, Sellers Disclosure
Listing Terms Cash Sale, Conventional, FHA, VA
Financing Cash Sale,Conventional,FHA,VA
Special Listing Condition Exclusions, Sellers Disclosure
Read Less Info
Want to know what your home might be worth? Contact us for a FREE valuation!

Our team is ready to help you sell your home for the highest possible price ASAP

Bought with REALM Real Estate Professionals - West Houston

"My job is to find and attract mastery-based agents to the office, protect the culture, and make sure everyone is happy! "






