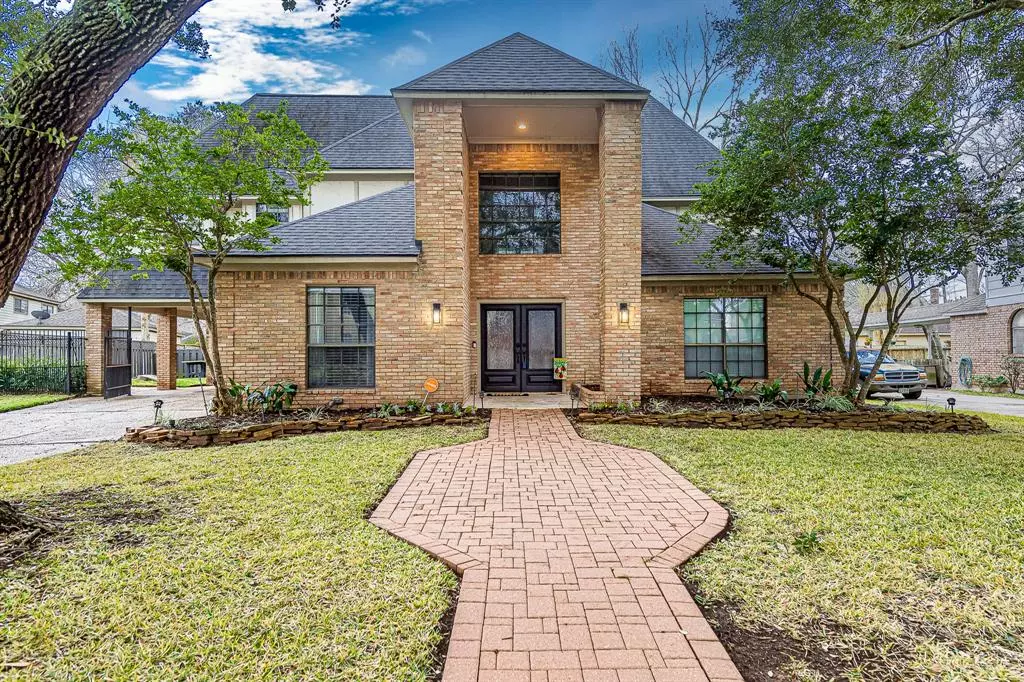$470,000
For more information regarding the value of a property, please contact us for a free consultation.
4 Beds
3.1 Baths
3,241 SqFt
SOLD DATE : 03/21/2022
Key Details
Property Type Single Family Home
Listing Status Sold
Purchase Type For Sale
Square Footage 3,241 sqft
Price per Sqft $143
Subdivision Pecan Grove Plantation
MLS Listing ID 50803446
Sold Date 03/21/22
Style Traditional
Bedrooms 4
Full Baths 3
Half Baths 1
HOA Fees $17/ann
HOA Y/N 1
Year Built 1984
Annual Tax Amount $7,812
Tax Year 2021
Lot Size 9,618 Sqft
Acres 0.2208
Property Description
Beautiful home with Pool in Pecan Grove! 4 bedrooms, 3.5 bathrooms, formal dining, private office, & large game room. Sophisticated details throughout with wood floors, wood-tread stairs with iron spindles, wainscoting, built-ins, & more. Kitchen features new gas range/stove & vent hood, granite counters with breakfast bar, & abundance of storage space. Spacious family room with central, gas-log fireplace, wet bar for entertaining, & built-in cabinetry overlooks backyard patio & pool. Primary retreat enjoys double sinks, large shower with dual heads, & walk-in closet. Large game-room upstairs with wall of built-ins. Enjoy the outdoors from the expansive patio or refreshing pool. Gated driveway & porte-cochere extend outdoor space. Whole house water softener stays. Roof 2017, per sellers. Ideally located between Sugar Land & Katy with easy access to 90 & 99, zoned to FBISD, local parks, trails, & Country Club, nearby shopping and dining; The Lifestyle You’re Looking For!
Location
State TX
County Fort Bend
Area Fort Bend County North/Richmond
Rooms
Bedroom Description En-Suite Bath,Primary Bed - 1st Floor,Walk-In Closet
Other Rooms Breakfast Room, Family Room, Formal Dining, Gameroom Up, Home Office/Study, Utility Room in House
Kitchen Breakfast Bar, Pantry
Interior
Interior Features Crown Molding, Drapes/Curtains/Window Cover, Formal Entry/Foyer, High Ceiling, Wet Bar
Heating Central Gas
Cooling Central Electric
Flooring Carpet, Tile, Wood
Fireplaces Number 1
Fireplaces Type Gaslog Fireplace
Exterior
Exterior Feature Back Yard Fenced, Patio/Deck
Garage Attached/Detached Garage
Garage Spaces 2.0
Garage Description Double-Wide Driveway, Driveway Gate, Porte-Cochere
Pool 1
Roof Type Composition
Street Surface Concrete
Private Pool Yes
Building
Lot Description In Golf Course Community, Subdivision Lot
Story 2
Foundation Slab
Water Water District
Structure Type Brick,Wood
New Construction No
Schools
Elementary Schools Pecan Grove Elementary School
Middle Schools Bowie Middle School (Fort Bend)
High Schools Travis High School (Fort Bend)
School District 19 - Fort Bend
Others
Restrictions Deed Restrictions
Tax ID 5740-07-001-0110-907
Acceptable Financing Cash Sale, Conventional, FHA, VA
Tax Rate 2.2979
Disclosures Exclusions, Mud, Sellers Disclosure
Listing Terms Cash Sale, Conventional, FHA, VA
Financing Cash Sale,Conventional,FHA,VA
Special Listing Condition Exclusions, Mud, Sellers Disclosure
Read Less Info
Want to know what your home might be worth? Contact us for a FREE valuation!

Our team is ready to help you sell your home for the highest possible price ASAP

Bought with Kenyson Roane Realty

"My job is to find and attract mastery-based agents to the office, protect the culture, and make sure everyone is happy! "






