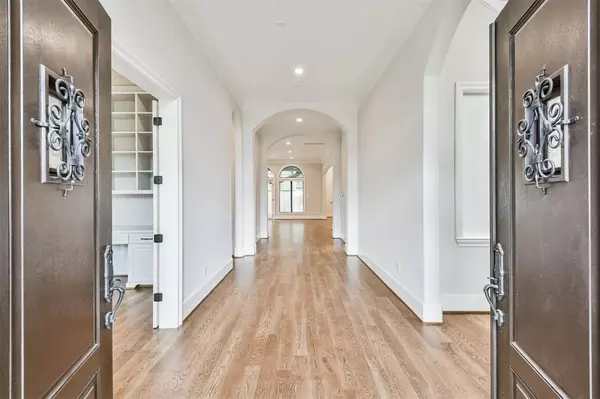$1,615,000
For more information regarding the value of a property, please contact us for a free consultation.
5 Beds
5.1 Baths
5,370 SqFt
SOLD DATE : 12/30/2021
Key Details
Property Type Single Family Home
Listing Status Sold
Purchase Type For Sale
Square Footage 5,370 sqft
Price per Sqft $283
Subdivision West Grove Court
MLS Listing ID 63102851
Sold Date 12/30/21
Style Traditional
Bedrooms 5
Full Baths 5
Half Baths 1
HOA Y/N 1
Year Built 2018
Annual Tax Amount $53,702
Tax Year 2020
Lot Size 6,510 Sqft
Acres 0.1494
Property Description
This gorgeous new construction home boasts a magnificent location in River Oaks with close proximity to Highland Village shopping and entertainment. The exceptional floor plan features luxury finishes, abundant natural light, high ceilings and hardwood floors throughout. The downstairs family room features an open floor plan with deluxe wet-bar featuring a built in wine fridge. Fabulous chef's kitchen boasts luxury Wolf Subzero appliances, quartz countertops, custom cabinetry, a state of the art Wolf gas range stove and designer chandelier lighting. First floor has a full guest suite with full bath. An exquisite winding staircase leads to an additional four bedrooms and four full baths on the second floor. BONUS UNFINISHED ATTIC provides additional ~1000 sq.ft. (unlisted), perfect for a potential game room or entertainment space! Home is also elevator capable. A 2 car garage with room for 3 in a double driveway finish off this luxurious home.
Location
State TX
County Harris
Area Greenway Plaza
Rooms
Bedroom Description 1 Bedroom Down - Not Primary BR,Primary Bed - 2nd Floor,Walk-In Closet
Other Rooms 1 Living Area, Formal Dining, Gameroom Up, Guest Suite, Living Area - 1st Floor, Utility Room in House
Master Bathroom Primary Bath: Double Sinks, Half Bath, Hollywood Bath, Primary Bath: Separate Shower, Primary Bath: Tub/Shower Combo
Kitchen Island w/o Cooktop, Kitchen open to Family Room, Pantry, Walk-in Pantry
Interior
Interior Features Alarm System - Owned, Crown Molding, Dryer Included, Elevator Shaft, Fire/Smoke Alarm, Formal Entry/Foyer, High Ceiling, Prewired for Alarm System, Refrigerator Included, Washer Included, Wet Bar
Heating Central Electric, Central Gas
Cooling Central Electric
Flooring Marble Floors, Stone, Tile, Wood
Fireplaces Number 1
Fireplaces Type Gaslog Fireplace
Exterior
Exterior Feature Back Green Space, Balcony, Outdoor Kitchen, Partially Fenced, Patio/Deck
Parking Features Attached Garage
Garage Spaces 2.0
Garage Description Double-Wide Driveway
Roof Type Wood Shingle
Street Surface Concrete,Curbs
Private Pool No
Building
Lot Description Subdivision Lot
Story 3
Foundation Slab
Builder Name Piney Point Homes
Sewer Public Sewer
Structure Type Brick,Stone,Stucco,Wood
New Construction Yes
Schools
Elementary Schools Poe Elementary School
Middle Schools Lanier Middle School
High Schools Lamar High School (Houston)
School District 27 - Houston
Others
Senior Community No
Restrictions Deed Restrictions
Tax ID 075-213-002-0023
Energy Description Ceiling Fans,Digital Program Thermostat,Energy Star Appliances,Energy Star/CFL/LED Lights,High-Efficiency HVAC,HVAC>13 SEER,Insulated Doors,Insulated/Low-E windows,Insulation - Spray-Foam
Acceptable Financing Cash Sale, Conventional, VA
Tax Rate 2.3994
Disclosures No Disclosures
Listing Terms Cash Sale, Conventional, VA
Financing Cash Sale,Conventional,VA
Special Listing Condition No Disclosures
Read Less Info
Want to know what your home might be worth? Contact us for a FREE valuation!

Our team is ready to help you sell your home for the highest possible price ASAP

Bought with Non-MLS

"My job is to find and attract mastery-based agents to the office, protect the culture, and make sure everyone is happy! "






