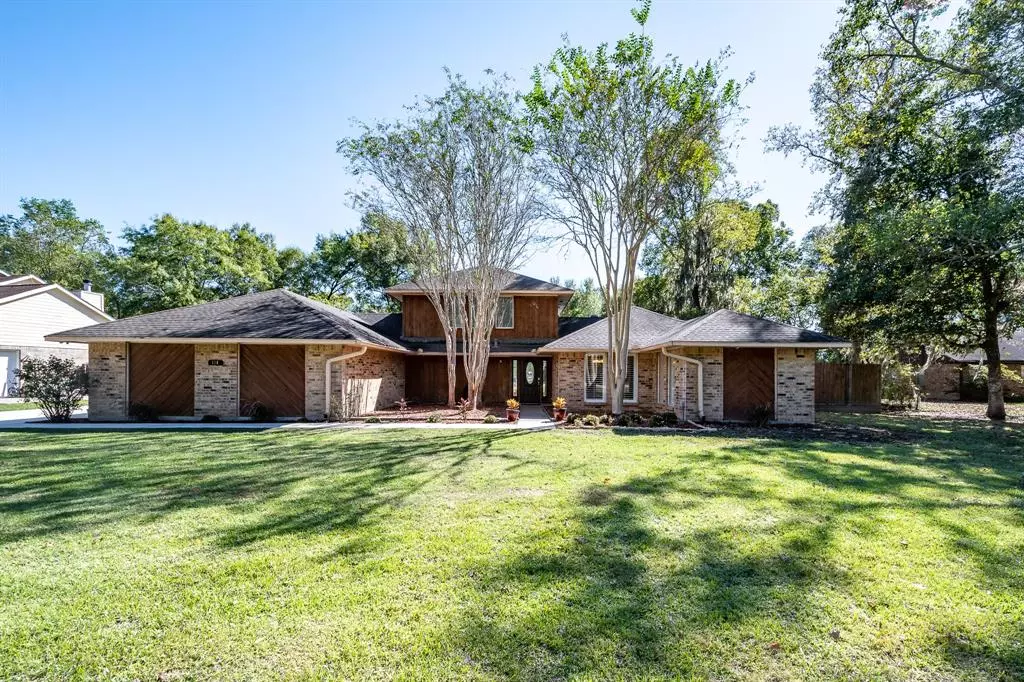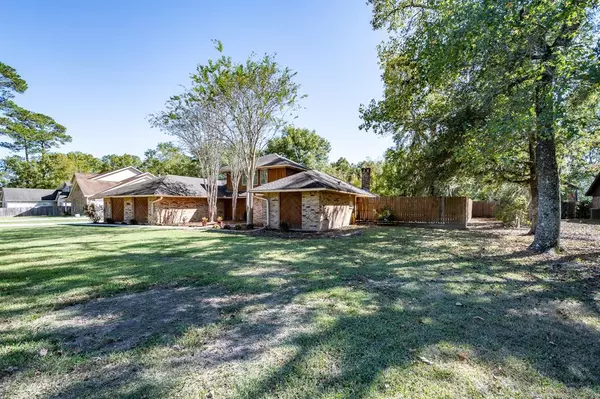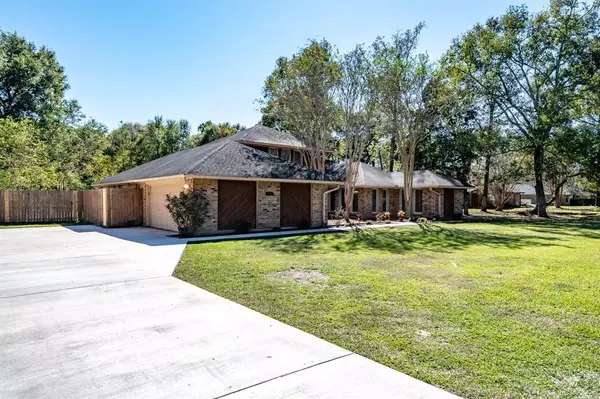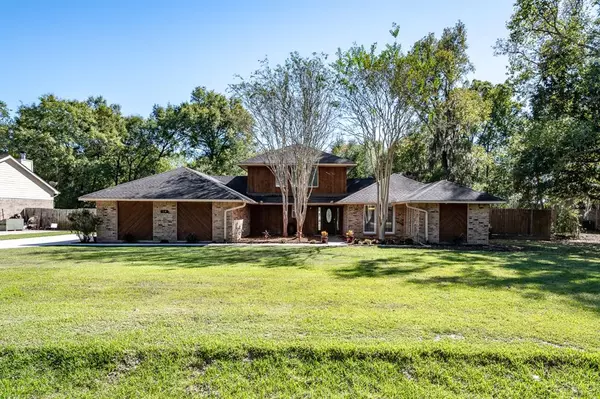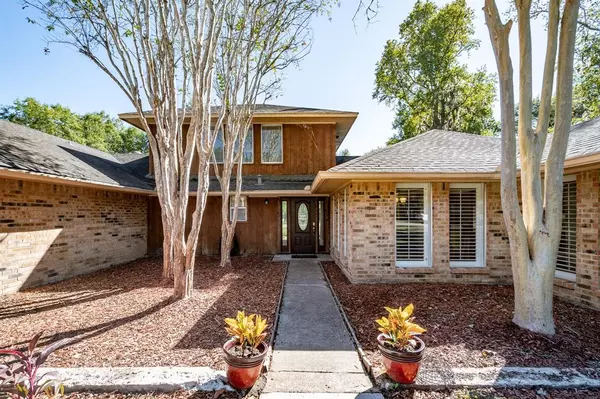$320,000
For more information regarding the value of a property, please contact us for a free consultation.
3 Beds
2 Baths
2,468 SqFt
SOLD DATE : 11/16/2022
Key Details
Property Type Single Family Home
Listing Status Sold
Purchase Type For Sale
Square Footage 2,468 sqft
Price per Sqft $129
Subdivision Country Club
MLS Listing ID 18661260
Sold Date 11/16/22
Style Traditional
Bedrooms 3
Full Baths 2
Year Built 1975
Annual Tax Amount $4,461
Tax Year 2022
Lot Size 0.578 Acres
Acres 0.5785
Property Description
This beautiful Country Club home is part of a small community subdivision, accompanied by the Liberty Municipal Golf Course, which recently undertook a multi-million dollar update. You don't want to miss out on this this 3 bedroom, 2 bath, huge upstairs open concept game room, with a covered back patio and a slab in the back to park your RV/camper. This property is over 1/2 an acre, with a large front yard and a huge back yard for the kids to run and play. Recently updated paint throughout, updated flooring (no carpet), and a wood burning fireplace to enjoy during winter. Host your family holiday gatherings in this gorgeous open concept home, which includes a bonus double oven in the pantry! Open house soon! Contact realtor for more information.
Location
State TX
County Liberty
Area Liberty
Rooms
Bedroom Description All Bedrooms Down
Other Rooms Gameroom Up
Kitchen Pantry
Interior
Interior Features Crown Molding
Heating Central Gas
Cooling Central Electric
Fireplaces Number 1
Exterior
Parking Features Attached Garage
Garage Spaces 2.0
Garage Description RV Parking
Roof Type Composition
Private Pool No
Building
Lot Description Subdivision Lot
Story 1
Foundation Slab
Lot Size Range 1/4 Up to 1/2 Acre
Sewer Public Sewer
Water Public Water
Structure Type Brick
New Construction No
Schools
Elementary Schools Liberty Elementary School (Liberty)
Middle Schools Liberty Middle School (Liberty)
High Schools Liberty High School (Liberty)
School District 73 - Liberty
Others
Senior Community No
Restrictions Deed Restrictions
Tax ID 002860-000024-014
Energy Description Ceiling Fans
Acceptable Financing Cash Sale, Conventional, FHA
Tax Rate 2.0336
Disclosures Sellers Disclosure
Listing Terms Cash Sale, Conventional, FHA
Financing Cash Sale,Conventional,FHA
Special Listing Condition Sellers Disclosure
Read Less Info
Want to know what your home might be worth? Contact us for a FREE valuation!

Our team is ready to help you sell your home for the highest possible price ASAP

Bought with Poole Realty Group

"My job is to find and attract mastery-based agents to the office, protect the culture, and make sure everyone is happy! "

