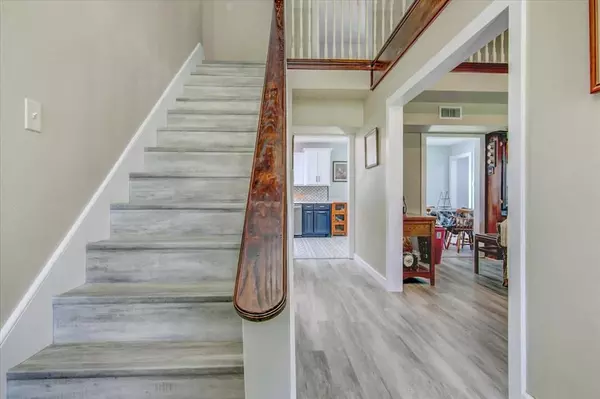$344,900
For more information regarding the value of a property, please contact us for a free consultation.
3 Beds
2.1 Baths
2,380 SqFt
SOLD DATE : 10/25/2022
Key Details
Property Type Single Family Home
Listing Status Sold
Purchase Type For Sale
Square Footage 2,380 sqft
Price per Sqft $140
Subdivision Calder Highlands Ext Replat
MLS Listing ID 36937537
Sold Date 10/25/22
Style Traditional
Bedrooms 3
Full Baths 2
Half Baths 1
Year Built 1988
Annual Tax Amount $5,502
Tax Year 2022
Lot Size 0.350 Acres
Acres 0.35
Property Description
***MOTIVATED SELLER*** Beautifully updated home in Beaumont's West End! Vaulted ceilings and a wood-burning fireplace in the den. Chic, decorative tile in the kitchen and baths. Abundant cabinet space, electric stove, microwave, dishwasher and apron sink in the kitchen and is open-concept to the dining room. Spacious, indoor utility room and 1/2 bath. The downstairs master allows for plenty of room to relax and features an en-suite bath with oversized shower, freestanding soaking tub and walk-in closet. Upstairs has two additional bedrooms and a bath. Also there is additional office or flex space that is not included in the square footage. Outdoors you will love to cool off in the in-ground pool or lounge to unwind. The separate man-cave/she-shed has 727 sq ft. Per seller: Window World windows 2017, new roof 2017, HVAC 2021, water heater 2022.
Location
State TX
County Jefferson
Rooms
Den/Bedroom Plus 3
Interior
Heating Central Electric
Cooling Central Electric
Fireplaces Number 1
Fireplaces Type Wood Burning Fireplace
Exterior
Parking Features Detached Garage
Garage Spaces 2.0
Garage Description Additional Parking
Pool Gunite
Roof Type Composition
Street Surface Curbs,Gutters
Private Pool Yes
Building
Lot Description Subdivision Lot
Faces Southeast
Story 2
Foundation Slab
Lot Size Range 1/4 Up to 1/2 Acre
Sewer Public Sewer
Water Public Water
Structure Type Brick,Cement Board
New Construction No
Schools
Elementary Schools Reginal-Howell Elementary School
Middle Schools Marshall Middle School (Beaumont)
High Schools West Brook High School
School District 143 - Beaumont
Others
Senior Community No
Restrictions Deed Restrictions
Tax ID 008955-000-002900-00000
Energy Description Ceiling Fans
Acceptable Financing Cash Sale, Conventional, FHA
Tax Rate 6339.89
Disclosures Sellers Disclosure
Listing Terms Cash Sale, Conventional, FHA
Financing Cash Sale,Conventional,FHA
Special Listing Condition Sellers Disclosure
Read Less Info
Want to know what your home might be worth? Contact us for a FREE valuation!

Our team is ready to help you sell your home for the highest possible price ASAP

Bought with Non-MLS

"My job is to find and attract mastery-based agents to the office, protect the culture, and make sure everyone is happy! "






