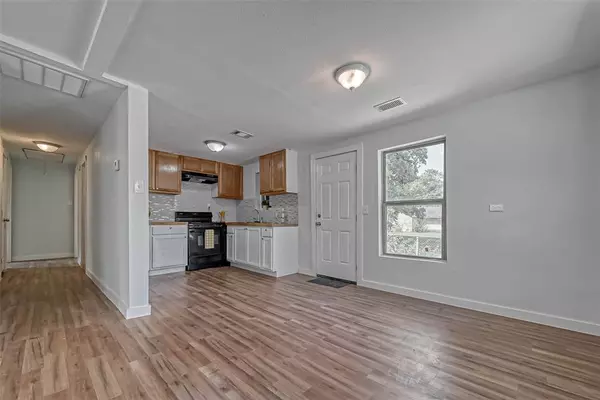$190,000
For more information regarding the value of a property, please contact us for a free consultation.
3 Beds
2 Baths
1,032 SqFt
SOLD DATE : 10/18/2022
Key Details
Property Type Single Family Home
Listing Status Sold
Purchase Type For Sale
Square Footage 1,032 sqft
Price per Sqft $179
Subdivision Boyd
MLS Listing ID 87586673
Sold Date 10/18/22
Style Traditional
Bedrooms 3
Full Baths 2
Year Built 1949
Annual Tax Amount $1,705
Tax Year 2021
Lot Size 8,965 Sqft
Acres 0.2058
Property Description
Charming updated home in the Boyd subdivision. The home features an iron gate, long driveway, front-porch entry and plenty of space to park. Inside you are welcomed by an open concept floorplan, offering abundant natural light, durable wood-look vinyl flooring throughout the living, dining, kitchen and bedrooms. The kitchen includes updated cabinets and stylish glass tile backsplash and butcher-block countertops. The hallway leads to three spacious bedrooms and two bathrooms. The wide, deep lot presents bountiful space. Conveniently located near Hardy toll Rd, 59 north, 610 and 45 Highways. Updates include: fresh exterior and interior paint, new interior flooring throughout, kitchen cabinets, kitchen sink and faucet, kitchen backsplash, bathrooms cabinet and sinks, new bathtub and toilets, new energy efficient windows, new HVAC system, new air ducts, new fans and light fixtures. No flooding, No HOA, No MUD.
Location
State TX
County Harris
Area Northside
Rooms
Bedroom Description All Bedrooms Down
Other Rooms 1 Living Area
Den/Bedroom Plus 3
Kitchen Kitchen open to Family Room
Interior
Heating Central Electric
Cooling Central Electric
Flooring Tile, Vinyl
Exterior
Exterior Feature Back Yard Fenced
Garage Description Driveway Gate
Roof Type Composition
Street Surface Asphalt
Private Pool No
Building
Lot Description Subdivision Lot
Faces North
Story 1
Foundation Block & Beam
Sewer Public Sewer
Water Well
Structure Type Vinyl,Wood
New Construction No
Schools
Elementary Schools Paige Elementary School
Middle Schools Key Middle School
High Schools Kashmere High School
School District 27 - Houston
Others
Senior Community No
Restrictions Deed Restrictions
Tax ID 042-230-000-0455
Ownership Full Ownership
Energy Description Ceiling Fans,Digital Program Thermostat,Insulated/Low-E windows
Acceptable Financing Cash Sale, Conventional, FHA
Tax Rate 2.3307
Disclosures Sellers Disclosure
Listing Terms Cash Sale, Conventional, FHA
Financing Cash Sale,Conventional,FHA
Special Listing Condition Sellers Disclosure
Read Less Info
Want to know what your home might be worth? Contact us for a FREE valuation!

Our team is ready to help you sell your home for the highest possible price ASAP

Bought with Texas Xpert Realty, LLC

"My job is to find and attract mastery-based agents to the office, protect the culture, and make sure everyone is happy! "






