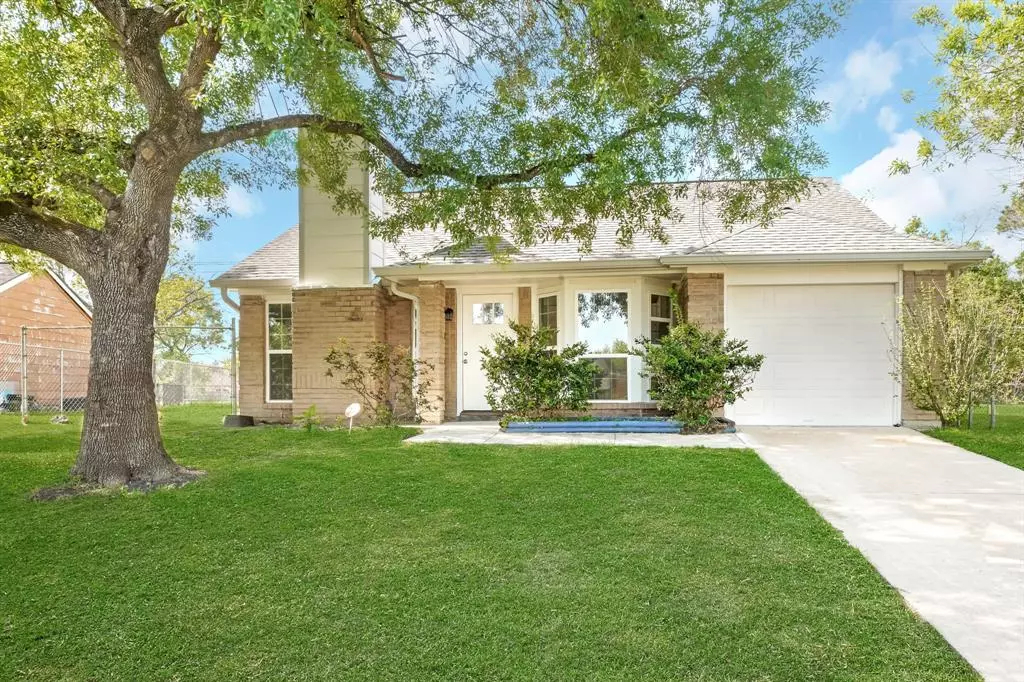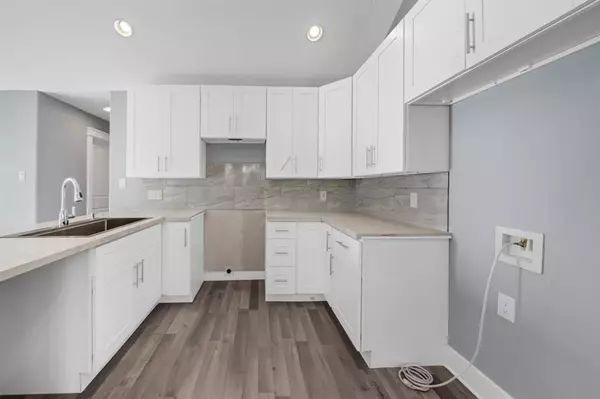$229,990
For more information regarding the value of a property, please contact us for a free consultation.
2 Beds
2.1 Baths
1,103 SqFt
SOLD DATE : 07/08/2022
Key Details
Property Type Single Family Home
Listing Status Sold
Purchase Type For Sale
Square Footage 1,103 sqft
Price per Sqft $190
Subdivision Pine Trails
MLS Listing ID 57155336
Sold Date 07/08/22
Style Traditional
Bedrooms 2
Full Baths 2
Half Baths 1
HOA Fees $20/ann
HOA Y/N 1
Year Built 1983
Annual Tax Amount $2,507
Tax Year 2021
Lot Size 7,440 Sqft
Acres 0.1708
Property Description
Adorable 2 Principals bedroom, 2.5 bathrooms home conveniently located in the community of Pine Trails! Brand new 1 story, split plan means privacy for the homeowner. Kitchen features a electric stove, built-in microwave, and new freshly painted cabinets. Cozy breakfast nook and a bar for serving and/or extra seating. No carpet! Everything in the property is new except foundation. Two principal bedrooms with their own bathrooms each. Interior laundry room. Attached one car garage. Enjoy the welcoming front yard and fenced large backyard. Low tax rate. EZ access to major thoroughfares. Quick commutes to San Jacinto College, Downtown, restaurants, shops and supermarkets!!! Don't miss the virtual tour!
Location
State TX
County Harris
Area North Channel
Rooms
Bedroom Description 2 Primary Bedrooms
Other Rooms 1 Living Area, Formal Living, Kitchen/Dining Combo, Living Area - 1st Floor, Utility Room in House
Kitchen Breakfast Bar
Interior
Interior Features Fire/Smoke Alarm, High Ceiling
Heating Central Electric
Cooling Central Electric
Fireplaces Number 1
Exterior
Exterior Feature Back Yard, Back Yard Fenced, Fully Fenced, Private Driveway
Garage Attached Garage
Garage Spaces 1.0
Garage Description Single-Wide Driveway
Roof Type Wood Shingle
Street Surface Concrete
Private Pool No
Building
Lot Description Cleared
Faces North
Story 1
Foundation Slab
Lot Size Range 0 Up To 1/4 Acre
Builder Name Rams Construction LL
Sewer Public Sewer
Water Public Water
Structure Type Brick,Cement Board,Wood
New Construction No
Schools
Elementary Schools Purple Sage Elementary School (Galena Park)
Middle Schools Cunningham Middle School (Galena Park)
High Schools North Shore Senior High School
School District 21 - Galena Park
Others
Restrictions Unknown
Tax ID 114-056-002-0003
Ownership Full Ownership
Acceptable Financing Cash Sale, Conventional, FHA, Investor, VA
Tax Rate 2.2994
Disclosures HOA First Right of Refusal, Sellers Disclosure
Listing Terms Cash Sale, Conventional, FHA, Investor, VA
Financing Cash Sale,Conventional,FHA,Investor,VA
Special Listing Condition HOA First Right of Refusal, Sellers Disclosure
Read Less Info
Want to know what your home might be worth? Contact us for a FREE valuation!

Our team is ready to help you sell your home for the highest possible price ASAP

Bought with ERA Legacy Living

"My job is to find and attract mastery-based agents to the office, protect the culture, and make sure everyone is happy! "






