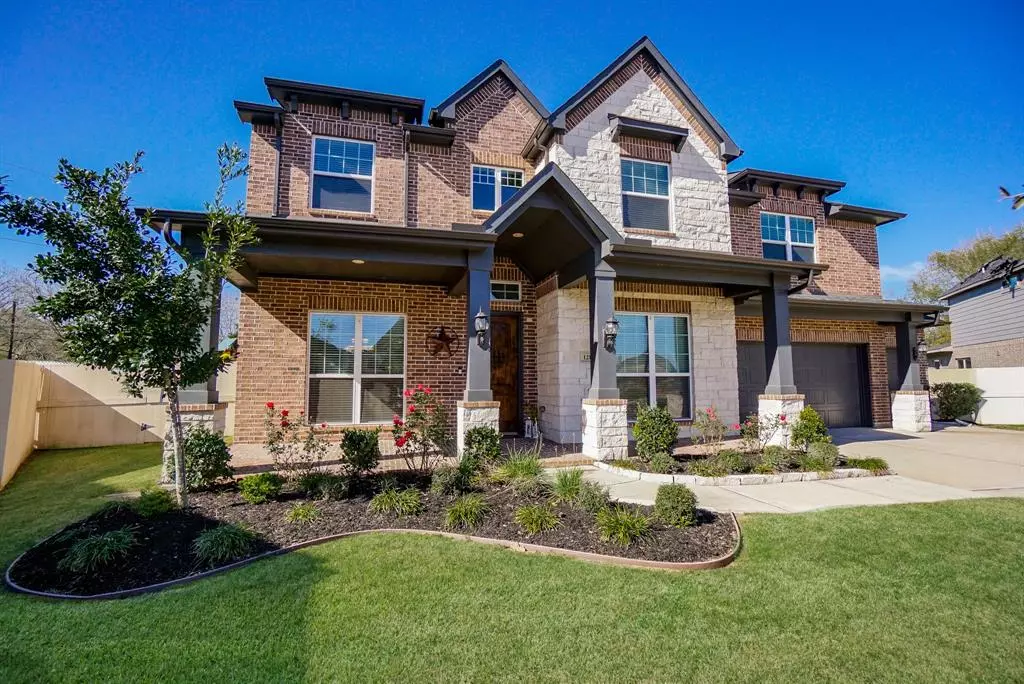$535,000
For more information regarding the value of a property, please contact us for a free consultation.
6 Beds
3.1 Baths
4,720 SqFt
SOLD DATE : 06/23/2022
Key Details
Property Type Single Family Home
Listing Status Sold
Purchase Type For Sale
Square Footage 4,720 sqft
Price per Sqft $120
Subdivision Summer Park Sec 2
MLS Listing ID 3238560
Sold Date 06/23/22
Style Traditional
Bedrooms 6
Full Baths 3
Half Baths 1
HOA Fees $58/ann
HOA Y/N 1
Year Built 2016
Annual Tax Amount $13,136
Tax Year 2021
Lot Size 0.382 Acres
Acres 0.3821
Property Description
WHAT A HOUSE!! 2-Story foyer welcomes guests & continues into living room with wall of windows for tons of natural light. Completely open kitchen with modern farmhouse finishes- perfect for entertaining! Big master suite with cozy sitting area. Luxurious master bathroom with his AND her walk-in closets. Did we mention the HUGE "car wash" shower?!?! No small secondary bedrooms here! Plenty of space for all your furniture. Even fur babies have a special place with a doggie house under the stairs! Upstairs game room for entertainment and toys. Media room wired for surround sound & projector so you can watch all your favorite movies in full MOVIE MODE. With over 1/3 OF AN ACRE on a cul-de-sac lot, entertaining continues outside. Covered patio wired for surround sound & exterior TV. This house has all the options! Minutes from Brazos Town Center!
Location
State TX
County Fort Bend
Area Fort Bend South/Richmond
Rooms
Bedroom Description Primary Bed - 1st Floor,Walk-In Closet
Other Rooms Breakfast Room, Family Room, Formal Dining, Gameroom Up, Home Office/Study, Living Area - 1st Floor, Media, Utility Room in House
Master Bathroom Primary Bath: Double Sinks, Primary Bath: Separate Shower, Primary Bath: Soaking Tub
Kitchen Island w/o Cooktop, Pantry, Pots/Pans Drawers, Reverse Osmosis, Under Cabinet Lighting, Walk-in Pantry
Interior
Interior Features Alarm System - Owned, Crown Molding, Drapes/Curtains/Window Cover, Fire/Smoke Alarm, Formal Entry/Foyer, High Ceiling, Prewired for Alarm System, Wired for Sound
Heating Central Gas
Cooling Central Electric
Flooring Carpet, Engineered Wood, Tile
Fireplaces Number 1
Fireplaces Type Gas Connections, Gaslog Fireplace
Exterior
Exterior Feature Back Yard, Back Yard Fenced, Fully Fenced, Patio/Deck, Sprinkler System
Parking Features Attached Garage, Oversized Garage
Garage Spaces 3.0
Garage Description Additional Parking, Double-Wide Driveway
Roof Type Composition
Street Surface Asphalt
Private Pool No
Building
Lot Description Cul-De-Sac, Subdivision Lot
Story 2
Foundation Slab
Lot Size Range 1/4 Up to 1/2 Acre
Sewer Public Sewer
Water Public Water
Structure Type Brick,Cement Board,Stone
New Construction No
Schools
Elementary Schools Arredondo Elementary School
Middle Schools Wright Junior High School
High Schools Randle High School
School District 33 - Lamar Consolidated
Others
Senior Community No
Restrictions Deed Restrictions
Tax ID 7586-02-001-0130-901
Ownership Full Ownership
Energy Description Energy Star/CFL/LED Lights,Insulated/Low-E windows,Radiant Attic Barrier
Tax Rate 2.8448
Disclosures Exclusions, Mud, Owner/Agent, Sellers Disclosure
Special Listing Condition Exclusions, Mud, Owner/Agent, Sellers Disclosure
Read Less Info
Want to know what your home might be worth? Contact us for a FREE valuation!

Our team is ready to help you sell your home for the highest possible price ASAP

Bought with CB&A, Realtors-Katy

"My job is to find and attract mastery-based agents to the office, protect the culture, and make sure everyone is happy! "






