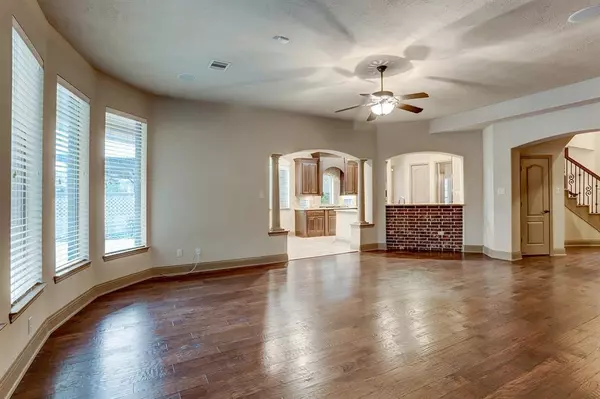$810,000
For more information regarding the value of a property, please contact us for a free consultation.
5 Beds
5.1 Baths
4,371 SqFt
SOLD DATE : 02/03/2022
Key Details
Property Type Single Family Home
Listing Status Sold
Purchase Type For Sale
Square Footage 4,371 sqft
Price per Sqft $180
Subdivision Cinco Ranch Southwest Sec 46
MLS Listing ID 20816569
Sold Date 02/03/22
Style Traditional
Bedrooms 5
Full Baths 5
Half Baths 1
HOA Fees $95/ann
HOA Y/N 1
Year Built 2011
Annual Tax Amount $17,521
Tax Year 2021
Lot Size 9,536 Sqft
Acres 0.2189
Property Description
Welcome to this timeless, classical home in Prestigious Cinco Ranch! Grand two-story entry w/ iron & glass doors and beautiful hardwood flooring will greet your guests w/ style. The study located at the front of the home w/ built-in cabinetry is great to work from home. Large family room opens to a chef's kitchen with rich wood cabinetry, ample granite countertops, a large island, SS appliances & gas burner cooktop. The spacious primary bedroom has a seating area to relax while overlooking the pool, and its bath has double vanities & large walk-in closets. 2nd floor is a kid/family oasis w/ 4 additional bedrooms, a game room, and a media room. Upgrades include a water softener, security cameras & wiring for alarm & surround sound. No neighbors across the street! Resort-style backyard means Staycations all summer! Large pool w/ spa, covered patio w/built-in gas grill & pool bathroom with outdoor shower is perfect for all occasions. Welcome Home!
Location
State TX
County Fort Bend
Community Cinco Ranch
Area Katy - Southwest
Rooms
Bedroom Description Primary Bed - 1st Floor
Other Rooms Gameroom Up, Home Office/Study, Living Area - 1st Floor, Media, Utility Room in House
Den/Bedroom Plus 5
Interior
Interior Features Drapes/Curtains/Window Cover, Dryer Included, High Ceiling, Refrigerator Included, Washer Included
Heating Central Gas
Cooling Central Electric
Flooring Carpet, Tile, Wood
Fireplaces Number 1
Fireplaces Type Gaslog Fireplace, Wood Burning Fireplace
Exterior
Exterior Feature Back Yard Fenced, Covered Patio/Deck, Spa/Hot Tub
Parking Features Detached Garage
Garage Spaces 3.0
Pool Heated, In Ground
Roof Type Composition
Private Pool Yes
Building
Lot Description Subdivision Lot
Story 2
Foundation Slab
Water Water District
Structure Type Brick,Stone
New Construction No
Schools
Elementary Schools Stanley Elementary School
Middle Schools Seven Lakes Junior High School
High Schools Jordan High School
School District 30 - Katy
Others
Senior Community No
Restrictions Deed Restrictions
Tax ID 2278-46-003-0070-914
Energy Description Ceiling Fans
Acceptable Financing Cash Sale, Conventional
Tax Rate 2.862
Disclosures Mud, Sellers Disclosure
Listing Terms Cash Sale, Conventional
Financing Cash Sale,Conventional
Special Listing Condition Mud, Sellers Disclosure
Read Less Info
Want to know what your home might be worth? Contact us for a FREE valuation!

Our team is ready to help you sell your home for the highest possible price ASAP

Bought with Del Monte Realty

"My job is to find and attract mastery-based agents to the office, protect the culture, and make sure everyone is happy! "






