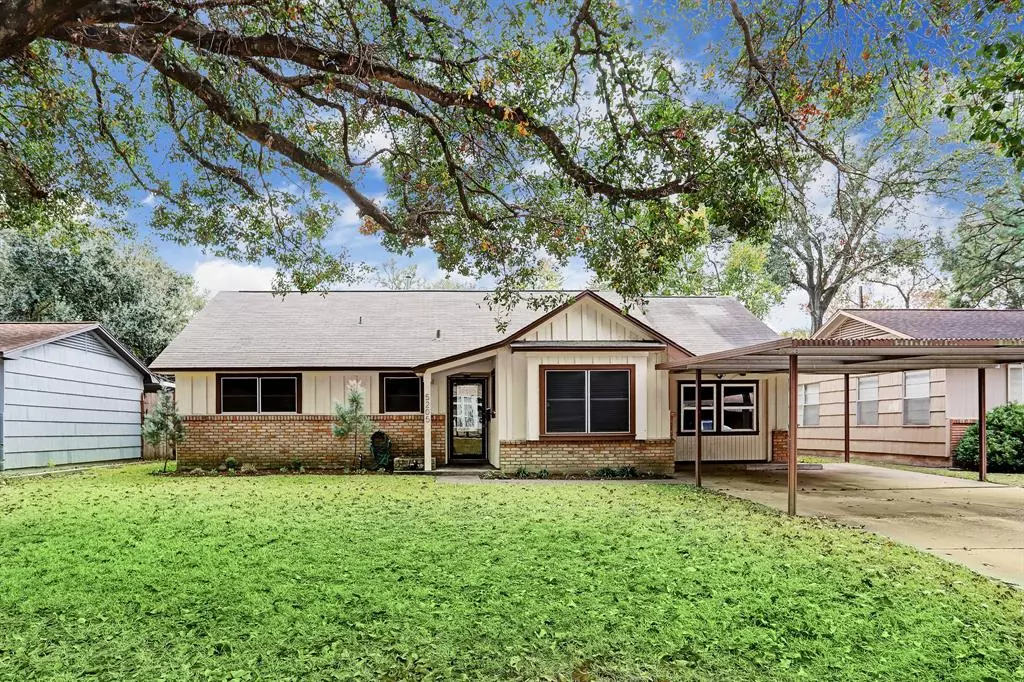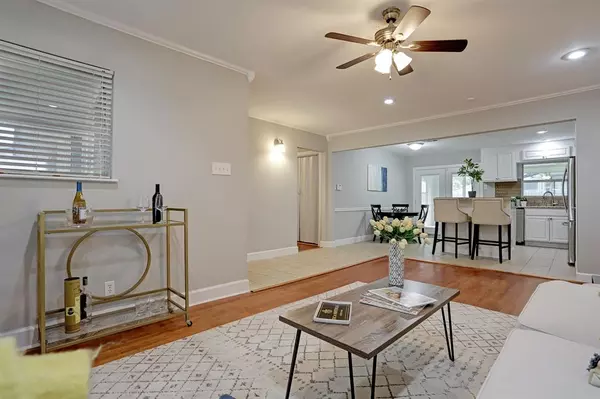$350,000
For more information regarding the value of a property, please contact us for a free consultation.
3 Beds
3 Baths
1,734 SqFt
SOLD DATE : 01/25/2022
Key Details
Property Type Single Family Home
Listing Status Sold
Purchase Type For Sale
Square Footage 1,734 sqft
Price per Sqft $193
Subdivision Oak Forest Sec 16
MLS Listing ID 64576227
Sold Date 01/25/22
Style Contemporary/Modern,Other Style,Traditional
Bedrooms 3
Full Baths 3
Year Built 1957
Annual Tax Amount $7,966
Tax Year 2021
Lot Size 6,900 Sqft
Acres 0.1584
Property Description
An opportunity to call this updated 1950s charmer "home" in highly sought-after Oak Forest equipped with three bedrooms, three FULL baths AND a flex game room! This home sits on a tree-lined street with sprawling professionally landscaped front and backyard, covered parking and countless updates including chefs kitchen with stainless steel appliances (refrigerator included) and breakfast room, full size pantry, oversize bathroom retreat, gleaming original hardwood floors, plethora of natural light, transitional open layout and much more! An ideal interior AND exterior - All found in prime location. A home where quality meets charm. A hard to find home that boasts transitional space, generously sized rooms, thoughtful layout and bonus areas that include game room, in home utility room (washer/dryer included) and outdoor storage shed that can easily be transformed into an office or workout room. A home that checks EVERY BOX with a boast-worthy outdoor oasis with covered patio.
Location
State TX
County Harris
Area Oak Forest West Area
Rooms
Bedroom Description All Bedrooms Down,En-Suite Bath,Walk-In Closet
Other Rooms Formal Dining, Formal Living, Kitchen/Dining Combo, Living/Dining Combo, Utility Room in House
Den/Bedroom Plus 4
Kitchen Island w/o Cooktop, Kitchen open to Family Room, Pantry
Interior
Interior Features Alarm System - Leased, Crown Molding, Drapes/Curtains/Window Cover, Dryer Included, Washer Included
Heating Central Electric
Cooling Central Electric
Flooring Carpet, Tile, Wood
Exterior
Exterior Feature Back Green Space, Back Yard, Back Yard Fenced, Covered Patio/Deck, Fully Fenced, Private Driveway, Screened Porch, Side Yard, Storage Shed
Carport Spaces 1
Garage Description Additional Parking
Roof Type Composition
Private Pool No
Building
Lot Description Subdivision Lot
Story 1
Foundation Slab
Sewer Public Sewer
Water Public Water
Structure Type Brick,Wood
New Construction No
Schools
Elementary Schools Smith Elementary School (Houston)
Middle Schools Clifton Middle School (Houston)
High Schools Scarborough High School
School District 27 - Houston
Others
Restrictions Deed Restrictions,Unknown
Tax ID 080-438-000-0005
Ownership Full Ownership
Energy Description Ceiling Fans,Digital Program Thermostat,Energy Star Appliances,Insulation - Other
Acceptable Financing Cash Sale, Conventional, Other
Tax Rate 2.3994
Disclosures Sellers Disclosure
Listing Terms Cash Sale, Conventional, Other
Financing Cash Sale,Conventional,Other
Special Listing Condition Sellers Disclosure
Read Less Info
Want to know what your home might be worth? Contact us for a FREE valuation!

Our team is ready to help you sell your home for the highest possible price ASAP

Bought with Karen Derr, Realtors

"My job is to find and attract mastery-based agents to the office, protect the culture, and make sure everyone is happy! "






