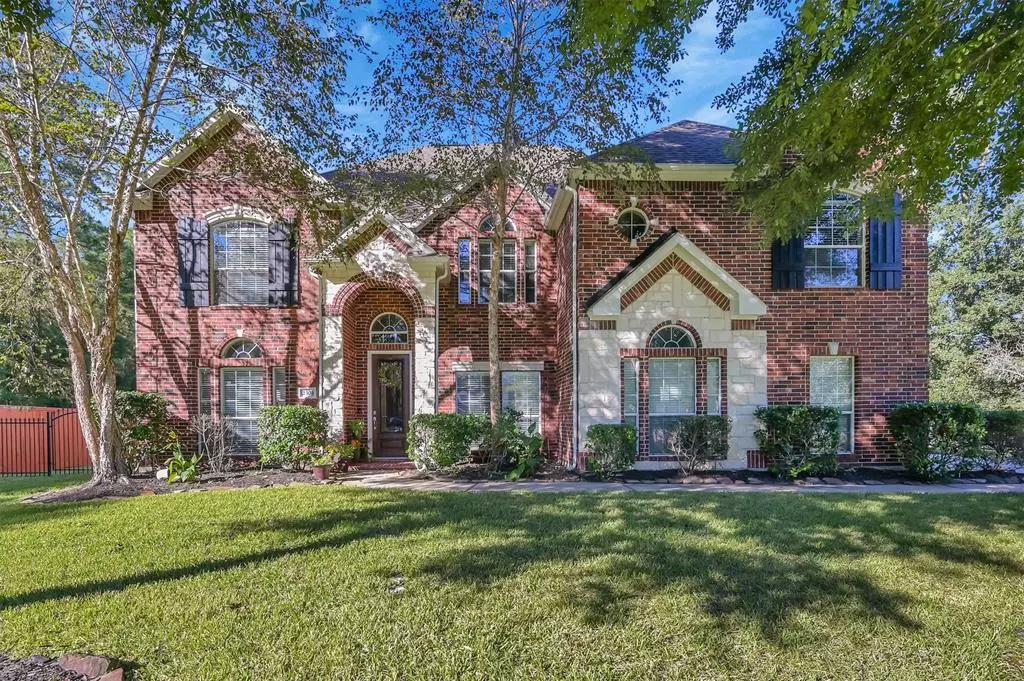$675,000
For more information regarding the value of a property, please contact us for a free consultation.
5 Beds
4 Baths
3,941 SqFt
SOLD DATE : 01/24/2022
Key Details
Property Type Single Family Home
Listing Status Sold
Purchase Type For Sale
Square Footage 3,941 sqft
Price per Sqft $177
Subdivision Estates Of Legends Ranch 02
MLS Listing ID 44225623
Sold Date 01/24/22
Style Traditional
Bedrooms 5
Full Baths 4
HOA Fees $77/ann
HOA Y/N 1
Year Built 2006
Annual Tax Amount $8,541
Tax Year 2020
Lot Size 1.059 Acres
Acres 1.0589
Property Description
Estate home sitting on just over an acre of land. Nestled at the end of a cul-de-sac adjacent to a wooded reserve for the ultimate privacy. Sprawling 2 story home that features 5 bedrooms, 4 Full baths, gourmet kitchen with plenty of storage, center island, dual ovens, walk-in pantry, breakfast room and butler’s pantry. A full bath is located adjacent to the study, formal living & dining areas and a gas fireplace in the den. The luxurious primary bedroom with ensuite is located downstairs in the rear of the home that overlooks the tranquil backyard boasting a sparkling pool and spa. The spiral iron staircase leads to the upstairs game & theater rooms where you will find 4 secondary bedrooms and 2 full baths all well positioned for family enjoyment and relaxation. Estates of Legends Ranch is a phenomenal neighborhood that offers 4 lakes, Low tax rate and is zoned to Conroe ISD. Close proximity to shopping, dining, Exxon, & HP campus. Easy access to Grand Pkwy, I-45, & Hardy Toll Rd.
Location
State TX
County Montgomery
Area Spring Northeast
Rooms
Bedroom Description Primary Bed - 1st Floor
Other Rooms Breakfast Room, Family Room, Formal Dining, Formal Living, Gameroom Up, Home Office/Study, Media
Den/Bedroom Plus 5
Kitchen Breakfast Bar, Butler Pantry, Pantry, Walk-in Pantry
Interior
Heating Central Electric, Central Gas
Cooling Central Electric, Central Gas
Flooring Carpet, Tile, Wood
Fireplaces Number 1
Exterior
Exterior Feature Patio/Deck
Garage Attached Garage
Garage Spaces 3.0
Pool 1
Waterfront Description Lake View
Roof Type Composition
Private Pool Yes
Building
Lot Description Cul-De-Sac, Water View, Wooded
Story 2
Foundation Slab
Builder Name Gallery Custom Home
Sewer Septic Tank
Water Public Water
Structure Type Brick
New Construction No
Schools
Elementary Schools Birnham Woods Elementary School
Middle Schools York Junior High School
High Schools Grand Oaks High School
School District 11 - Conroe
Others
Restrictions Deed Restrictions
Tax ID 4557-02-11200
Acceptable Financing Cash Sale, Conventional, FHA, VA
Tax Rate 2.0503
Disclosures Estate, Sellers Disclosure
Listing Terms Cash Sale, Conventional, FHA, VA
Financing Cash Sale,Conventional,FHA,VA
Special Listing Condition Estate, Sellers Disclosure
Read Less Info
Want to know what your home might be worth? Contact us for a FREE valuation!

Our team is ready to help you sell your home for the highest possible price ASAP

Bought with Non-MLS

"My job is to find and attract mastery-based agents to the office, protect the culture, and make sure everyone is happy! "






