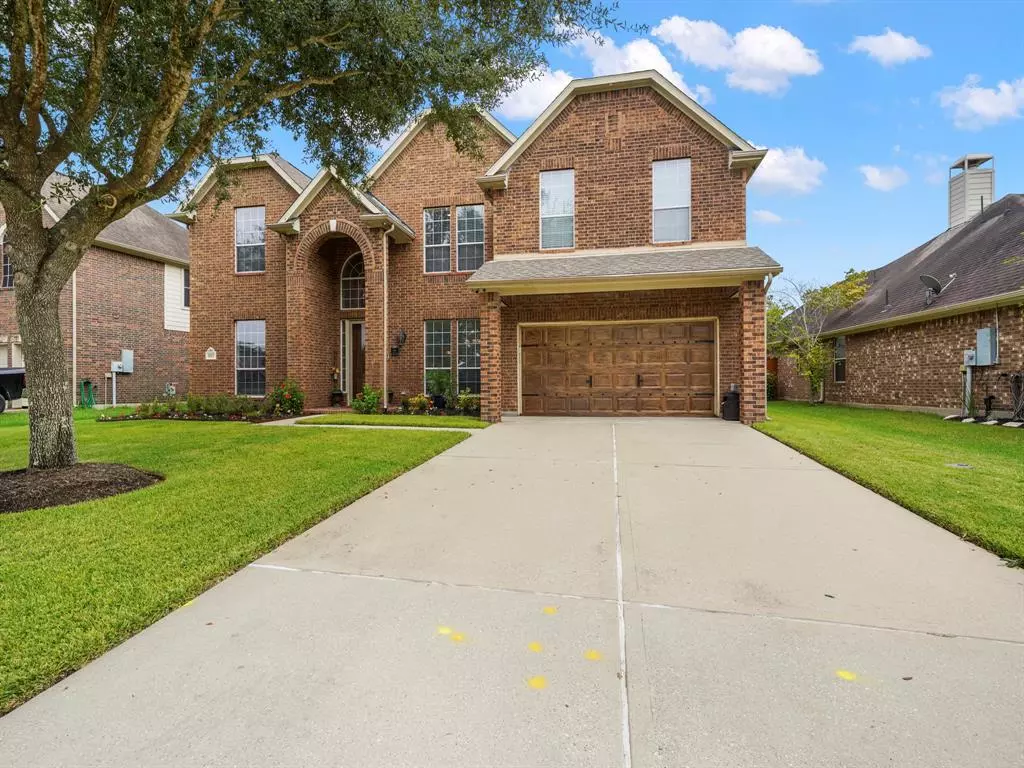$415,000
For more information regarding the value of a property, please contact us for a free consultation.
4 Beds
3.1 Baths
3,437 SqFt
SOLD DATE : 12/21/2021
Key Details
Property Type Single Family Home
Listing Status Sold
Purchase Type For Sale
Square Footage 3,437 sqft
Price per Sqft $120
Subdivision Lakes In Bay Colony Sec 5
MLS Listing ID 35206658
Sold Date 12/21/21
Style Traditional
Bedrooms 4
Full Baths 3
Half Baths 1
HOA Fees $29/ann
HOA Y/N 1
Year Built 2005
Annual Tax Amount $10,663
Tax Year 2021
Lot Size 9,020 Sqft
Acres 0.2071
Property Description
You are going to LOVE this home! Gorgeous 4 bedroom 3.5 bath that has been tastefully updated. Private primary suite with ensuite luxury bath, custom cabinets, claw tub, jets in the shower and custom lighting. Large closet with custom cabinets, rods, vanity and LED mirror. Theater room with projector, sound bar, solid wood projector screen with custom picture frame molding, theatre lighting, custom wood window coverings, solid wood bar top with USB outlets, hidden media storage, faux beams and more! Owners created a children's playroom nook in one of the secondary bedrooms and under the stairs. Crown molding, recess lighting, tankless water heater, water softener, epoxy garage floors, engineered hardwood floors, office, formal dining room, fireplace with custom lighting, custom exterior lighting, tandem garage space converted to gym, covered patio, large pool sized backyard. This home is a must see! Check out the virtual tour video to see more updates!
Location
State TX
County Galveston
Area League City
Rooms
Bedroom Description En-Suite Bath,Primary Bed - 1st Floor,Walk-In Closet
Other Rooms Breakfast Room, Den, Family Room, Formal Dining, Home Office/Study, Media, Utility Room in House
Master Bathroom Primary Bath: Double Sinks, Primary Bath: Separate Shower, Primary Bath: Soaking Tub, Secondary Bath(s): Double Sinks, Secondary Bath(s): Tub/Shower Combo, Vanity Area
Kitchen Kitchen open to Family Room, Pantry, Walk-in Pantry
Interior
Interior Features 2 Staircases, Balcony, Crown Molding, Window Coverings, Fire/Smoke Alarm, Formal Entry/Foyer, High Ceiling, Prewired for Alarm System
Heating Central Gas
Cooling Central Electric
Flooring Carpet, Engineered Wood, Tile
Fireplaces Number 1
Fireplaces Type Gas Connections
Exterior
Exterior Feature Back Yard, Back Yard Fenced, Covered Patio/Deck, Patio/Deck, Private Driveway, Sprinkler System
Parking Features Attached Garage
Garage Spaces 2.0
Roof Type Composition
Street Surface Concrete,Curbs
Private Pool No
Building
Lot Description Subdivision Lot
Faces West
Story 2
Foundation Slab
Sewer Public Sewer
Water Public Water
Structure Type Brick,Cement Board
New Construction No
Schools
Elementary Schools Bay Colony Elementary School
Middle Schools Dunbar Middle School (Dickinson)
High Schools Dickinson High School
School District 17 - Dickinson
Others
Senior Community No
Restrictions Deed Restrictions
Tax ID 4486-0002-0010-000
Energy Description Attic Fan,Attic Vents,Ceiling Fans,Digital Program Thermostat,Energy Star/CFL/LED Lights,High-Efficiency HVAC,Insulated Doors,Insulated/Low-E windows,Insulation - Blown Cellulose,Radiant Attic Barrier,Tankless/On-Demand H2O Heater
Acceptable Financing Cash Sale, Conventional, FHA, VA
Tax Rate 3.0069
Disclosures Mud, Sellers Disclosure
Listing Terms Cash Sale, Conventional, FHA, VA
Financing Cash Sale,Conventional,FHA,VA
Special Listing Condition Mud, Sellers Disclosure
Read Less Info
Want to know what your home might be worth? Contact us for a FREE valuation!

Our team is ready to help you sell your home for the highest possible price ASAP

Bought with Connected Realty

"My job is to find and attract mastery-based agents to the office, protect the culture, and make sure everyone is happy! "






