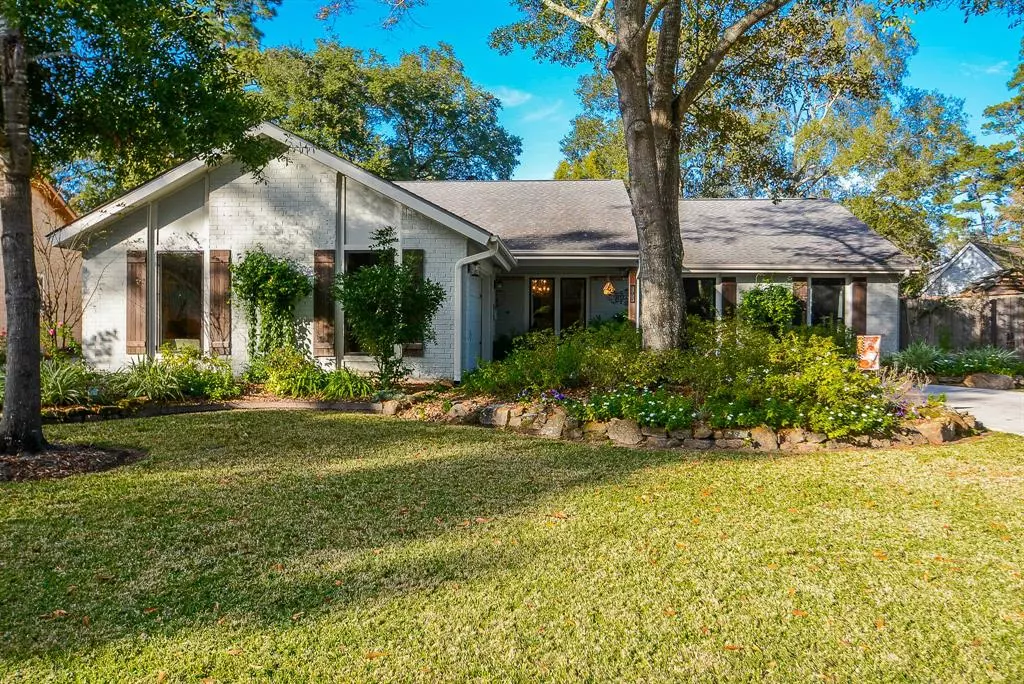$339,900
For more information regarding the value of a property, please contact us for a free consultation.
3 Beds
2 Baths
2,632 SqFt
SOLD DATE : 12/31/2021
Key Details
Property Type Single Family Home
Listing Status Sold
Purchase Type For Sale
Square Footage 2,632 sqft
Price per Sqft $136
Subdivision Kingwood Greentree Village
MLS Listing ID 61497595
Sold Date 12/31/21
Style Traditional
Bedrooms 3
Full Baths 2
HOA Fees $34/ann
HOA Y/N 1
Year Built 1979
Annual Tax Amount $7,666
Tax Year 2021
Lot Size 0.279 Acres
Acres 0.2787
Property Description
This gorgeous home on a large private lot was completely remodeled in 2015. So many additions and upgrades: zoned A/C/Heat, cpvc pipe throughout, water heater, water softener, electrical panel with surge protector, engineered hardwood floors in all living areas, Anderson Smartsun windows and doors, gutters, double wide driveway and a professionally landscaped yard. The kitchen is a COOK’S DREAM with Dacor appliances-6 burner gas stove and double oven, microwave, dishwasher and a GE refrigerator that stays. Kitchen also has extensive quartzite counters and cabinets with pull out drawers, lazy susans in all corners and a dish cabinet. Huge primary bedroom with ensuite bath a has jetted tub and walk-in shower with a bench. The extra room with so much natural light can be used as a study, gameroom or whatever you desire. Also enjoy the outdoors and your beautiful backyard on the covered patio. You don’t want to miss this one!
Location
State TX
County Harris
Area Kingwood East
Rooms
Bedroom Description All Bedrooms Down,Primary Bed - 1st Floor
Other Rooms Formal Dining
Den/Bedroom Plus 3
Kitchen Breakfast Bar, Kitchen open to Family Room, Pantry, Pots/Pans Drawers, Reverse Osmosis, Under Cabinet Lighting
Interior
Interior Features Alarm System - Leased, Drapes/Curtains/Window Cover, Fire/Smoke Alarm, High Ceiling, Refrigerator Included
Heating Central Gas
Cooling Central Electric
Flooring Carpet, Engineered Wood, Tile, Travertine
Fireplaces Number 1
Fireplaces Type Gaslog Fireplace
Exterior
Exterior Feature Back Yard Fenced, Covered Patio/Deck, Sprinkler System
Garage Attached Garage
Garage Spaces 2.0
Garage Description Auto Garage Door Opener, Double-Wide Driveway
Roof Type Composition
Street Surface Concrete
Private Pool No
Building
Lot Description In Golf Course Community, Subdivision Lot
Story 1
Foundation Slab
Sewer Public Sewer
Water Public Water
Structure Type Brick,Cement Board
New Construction No
Schools
Elementary Schools Greentree Elementary School
Middle Schools Creekwood Middle School
High Schools Kingwood High School
School District 29 - Humble
Others
HOA Fee Include Clubhouse,Courtesy Patrol,Recreational Facilities
Restrictions Deed Restrictions
Tax ID 111-991-000-0026
Energy Description Attic Vents,Ceiling Fans,HVAC>13 SEER,Insulated/Low-E windows,Insulation - Spray-Foam
Acceptable Financing Cash Sale, Conventional, FHA, VA
Tax Rate 2.6579
Disclosures Exclusions, Sellers Disclosure
Listing Terms Cash Sale, Conventional, FHA, VA
Financing Cash Sale,Conventional,FHA,VA
Special Listing Condition Exclusions, Sellers Disclosure
Read Less Info
Want to know what your home might be worth? Contact us for a FREE valuation!

Our team is ready to help you sell your home for the highest possible price ASAP

Bought with Keller Williams RealtyNortheast

"My job is to find and attract mastery-based agents to the office, protect the culture, and make sure everyone is happy! "






