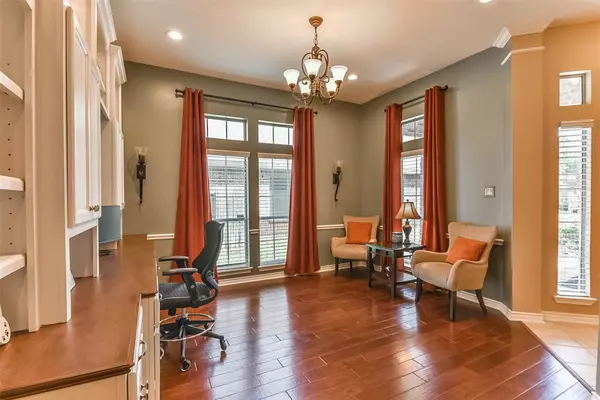$365,000
For more information regarding the value of a property, please contact us for a free consultation.
4 Beds
2 Baths
2,718 SqFt
SOLD DATE : 10/27/2021
Key Details
Property Type Single Family Home
Listing Status Sold
Purchase Type For Sale
Square Footage 2,718 sqft
Price per Sqft $136
Subdivision Autumn Creek
MLS Listing ID 13513022
Sold Date 10/27/21
Style Traditional
Bedrooms 4
Full Baths 2
HOA Fees $50/ann
HOA Y/N 1
Year Built 2002
Annual Tax Amount $6,488
Tax Year 2020
Lot Size 8,903 Sqft
Acres 0.2044
Property Description
If you love trees and a park-like setting this home is for you! It is situated at the end of a cul-de-sac adjoining the community trails and lots of lovely trees. You are close to entertainment, restaurants, and shopping. The covered back patio is a wonderful place to relax and enjoy nature or entertain guests. A tandem 3-car garage will even fit a truck inside! This floor-plan was made for how we live today needing private spaces and even some smart home features. The secondary bedrooms are split away from the primary. All the rooms are good sizes with nice sized closets. The home office in the front has a custom built in to store everything neatly away. Your kitchen has custom cabinets with a soft close feature and extra pull outs. Both bathrooms have spa-like showers. The primary bathroom has more custom built-in cabinets with a laundry pull out. Big primary closet with even more custom touches. Lots of thought and love was given to the extras when this home was remodeled in 2017!
Location
State TX
County Harris
Area Friendswood
Rooms
Bedroom Description All Bedrooms Down,En-Suite Bath,Split Plan,Walk-In Closet
Other Rooms Breakfast Room, Family Room, Formal Dining, Home Office/Study, Utility Room in House
Kitchen Pots/Pans Drawers, Soft Closing Cabinets, Soft Closing Drawers
Interior
Interior Features Alarm System - Owned, High Ceiling
Heating Central Electric
Cooling Central Electric
Flooring Carpet, Engineered Wood, Tile
Fireplaces Number 1
Fireplaces Type Wood Burning Fireplace
Exterior
Exterior Feature Back Yard Fenced, Covered Patio/Deck, Sprinkler System
Garage Tandem
Garage Spaces 3.0
Roof Type Composition
Street Surface Concrete,Curbs,Gutters
Private Pool No
Building
Lot Description Cul-De-Sac
Story 1
Foundation Slab
Builder Name Perry Homes
Sewer Public Sewer
Water Public Water
Structure Type Brick
New Construction No
Schools
Elementary Schools Landolt Elementary School
Middle Schools Brookside Intermediate School
High Schools Clear Springs High School
School District 9 - Clear Creek
Others
Restrictions Deed Restrictions
Tax ID 120-913-001-0040
Energy Description Ceiling Fans
Acceptable Financing Cash Sale, Conventional, FHA, VA
Tax Rate 2.3574
Disclosures Exclusions, Sellers Disclosure
Listing Terms Cash Sale, Conventional, FHA, VA
Financing Cash Sale,Conventional,FHA,VA
Special Listing Condition Exclusions, Sellers Disclosure
Read Less Info
Want to know what your home might be worth? Contact us for a FREE valuation!

Our team is ready to help you sell your home for the highest possible price ASAP

Bought with Omega Management Group, LLC

"My job is to find and attract mastery-based agents to the office, protect the culture, and make sure everyone is happy! "






