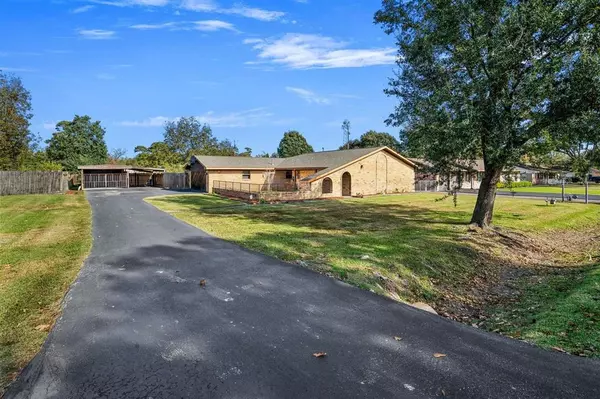$275,000
For more information regarding the value of a property, please contact us for a free consultation.
3 Beds
2 Baths
2,074 SqFt
SOLD DATE : 03/04/2022
Key Details
Property Type Single Family Home
Listing Status Sold
Purchase Type For Sale
Square Footage 2,074 sqft
Price per Sqft $127
Subdivision Gilbert Manor
MLS Listing ID 83034879
Sold Date 03/04/22
Style Traditional
Bedrooms 3
Full Baths 2
Year Built 1970
Annual Tax Amount $4,254
Tax Year 2021
Lot Size 0.491 Acres
Acres 0.4913
Property Description
Room to Roam on just under 1/2 Acre of Land! Roomy inside too with 3 Bedrooms + Extra Room that can be 4th Bedroom, Gameroom or Whatever your Heart Desires! Enter thru the Courtyard where there is an open pallet for the Flower Garden of your Dreams. Large Family Room with Corner Fireplace is Open to the Spacious Updated Eat-In Kitchen Featuring Beautiful Wood Cabinetry, Granite Counters, Tile Backsplash and a Deep/Wide Farm Style Stainless Steel Sink. A Must for those who want to Entertain while Cooking. Udpated Guest Bath with Double Sinks is Flanked by two Nice Size Secondary Bedrooms. Substantially Sized Primary Bedroom for your Oversize Furniture. Primary Bath with Separate Vanity and Big Updated Shower. Additional Updates include Roof, Plumbing, Electrical & Asphalt Driveway. Enjoy the Covered Deck Spanning the Entire Lenght of the House with Prep Table and Sink. Store All your Big Boy/Girl Toys in the Covered Carport Areas and Expansive Drive. Call for an Appointment Today!
Location
State TX
County Harris
Area Baytown/Harris County
Rooms
Bedroom Description All Bedrooms Down,Walk-In Closet
Other Rooms 1 Living Area, Kitchen/Dining Combo, Utility Room in House
Master Bathroom Primary Bath: Shower Only, Secondary Bath(s): Double Sinks, Secondary Bath(s): Tub/Shower Combo, Vanity Area
Den/Bedroom Plus 4
Kitchen Kitchen open to Family Room, Pantry
Interior
Interior Features Alarm System - Leased, Refrigerator Included
Heating Central Gas
Cooling Central Electric
Flooring Carpet, Concrete, Tile
Fireplaces Number 1
Fireplaces Type Wood Burning Fireplace
Exterior
Exterior Feature Back Yard Fenced, Covered Patio/Deck
Carport Spaces 3
Garage Description Additional Parking, Boat Parking, Converted Garage
Roof Type Composition
Street Surface Concrete
Private Pool No
Building
Lot Description Cleared, Subdivision Lot
Faces West
Story 1
Foundation Slab
Lot Size Range 1/4 Up to 1/2 Acre
Sewer Septic Tank
Water Well
Structure Type Brick
New Construction No
Schools
Elementary Schools Stephen F. Austin Elementary School (Goose Creek)
Middle Schools Gentry Junior High School
High Schools Sterling High School (Goose Creek)
School District 23 - Goose Creek Consolidated
Others
Senior Community No
Restrictions Deed Restrictions
Tax ID 097-528-000-0006
Energy Description Ceiling Fans
Acceptable Financing Cash Sale, Conventional, FHA, VA
Tax Rate 2.2754
Disclosures Sellers Disclosure
Listing Terms Cash Sale, Conventional, FHA, VA
Financing Cash Sale,Conventional,FHA,VA
Special Listing Condition Sellers Disclosure
Read Less Info
Want to know what your home might be worth? Contact us for a FREE valuation!

Our team is ready to help you sell your home for the highest possible price ASAP

Bought with Executive Texas Realty

"My job is to find and attract mastery-based agents to the office, protect the culture, and make sure everyone is happy! "






