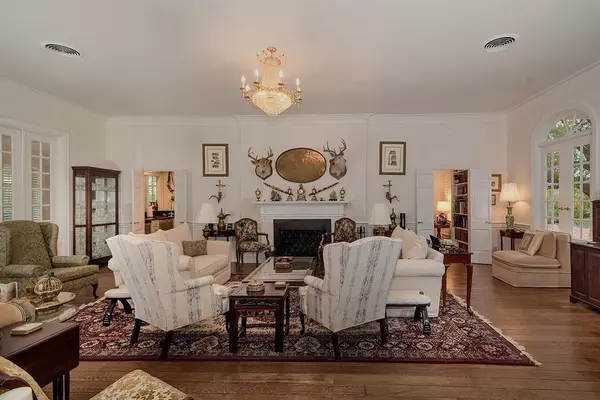$2,400,000
For more information regarding the value of a property, please contact us for a free consultation.
5 Beds
5.3 Baths
9,085 SqFt
SOLD DATE : 12/17/2021
Key Details
Property Type Single Family Home
Sub Type Free Standing
Listing Status Sold
Purchase Type For Sale
Square Footage 9,085 sqft
Price per Sqft $244
Subdivision J Wallace
MLS Listing ID 28859920
Sold Date 12/17/21
Style Traditional
Bedrooms 5
Full Baths 5
Half Baths 3
Year Built 2005
Tax Year 2020
Lot Size 47.429 Acres
Acres 47.429
Property Description
Magnificent country estate nestled on 47.429 fenced and crossed fenced sprawling acres in Navasota! Charming covered front porch, Plantation shutters, beautiful hardwood flooring and trim work, 2 septic tanks, 2 water wells, and gorgeous views of the scenic property throughout the many windows in the home. Main kitchen is the heart of the home and has 2 warming trays, 2 walk-in pantries, stainless steel appliances, including double ovens, and a 2nd catering kitchen for entertaining; 2 owner's retreats - 1 down/1 up; all 5 bedrooms feature en-suite baths & walk-in closets; massive sun room features slate flooring and walls of windows; both formals and study with built-ins; 2nd floor features game room/2nd office, exercise room, 2 craft rooms and 2nd dining room! Private backyard sanctuary has a covered patio with multiple seating areas, family friendly pool, greenhouse, 3 ponds (1 with private dock) and barn, all surrounded by serene acreage. This is one you just have to see to believe!
Location
State TX
County Grimes
Rooms
Bedroom Description Primary Bed - 1st Floor,Primary Bed - 2nd Floor,Walk-In Closet
Other Rooms Formal Dining, Formal Living, Gameroom Up, Home Office/Study, Sun Room, Utility Room in House
Kitchen Breakfast Bar, Island w/o Cooktop, Pantry, Second Sink, Under Cabinet Lighting, Walk-in Pantry
Interior
Interior Features Balcony, Crown Molding, Dryer Included, Fire/Smoke Alarm, High Ceiling, Refrigerator Included, Washer Included, Wet Bar
Heating Central Gas
Cooling Central Electric
Flooring Slate, Tile, Wood
Fireplaces Number 3
Fireplaces Type Gaslog Fireplace, Wood Burning Fireplace
Exterior
Garage Attached Garage
Garage Spaces 3.0
Garage Description Driveway Gate
Pool 1
Waterfront Description Pond
Improvements Barn,Cross Fenced,Fenced,Greenhouse,Pastures
Accessibility Driveway Gate
Private Pool Yes
Building
Lot Description Cleared, Water View, Waterfront, Wooded
Story 2
Foundation Slab
Lot Size Range 20 Up to 50 Acres
Sewer Septic Tank
Water Well
New Construction No
Schools
Elementary Schools Brule Elementary School
Middle Schools Navasota Junior High
High Schools Navasota High School
School District 129 - Navasota
Others
Restrictions Horses Allowed,No Restrictions
Tax ID R14830
Energy Description Ceiling Fans
Acceptable Financing Cash Sale, Conventional
Disclosures Sellers Disclosure
Listing Terms Cash Sale, Conventional
Financing Cash Sale,Conventional
Special Listing Condition Sellers Disclosure
Read Less Info
Want to know what your home might be worth? Contact us for a FREE valuation!

Our team is ready to help you sell your home for the highest possible price ASAP

Bought with Non-MLS

"My job is to find and attract mastery-based agents to the office, protect the culture, and make sure everyone is happy! "






