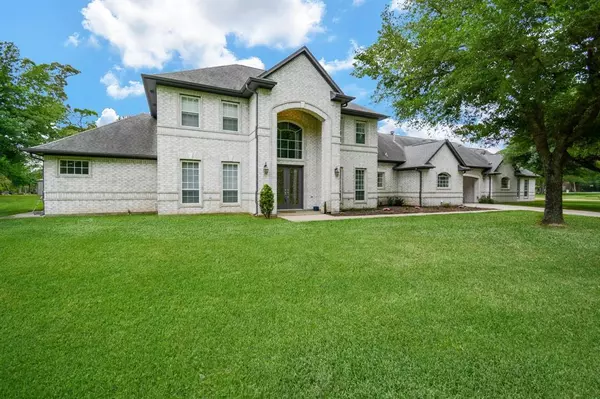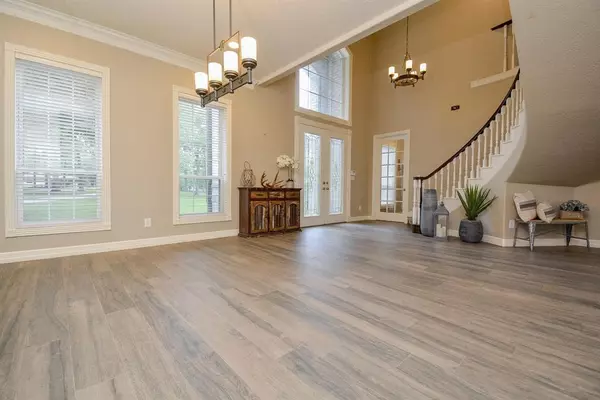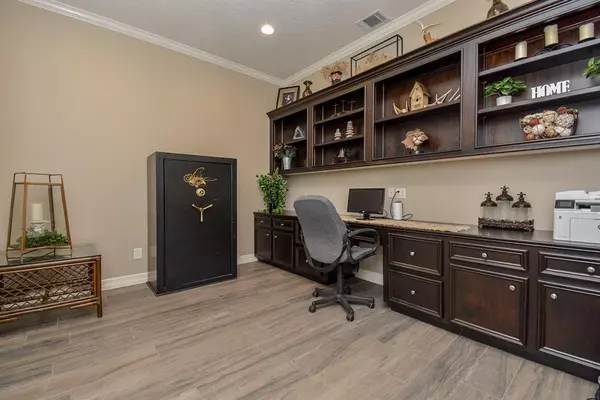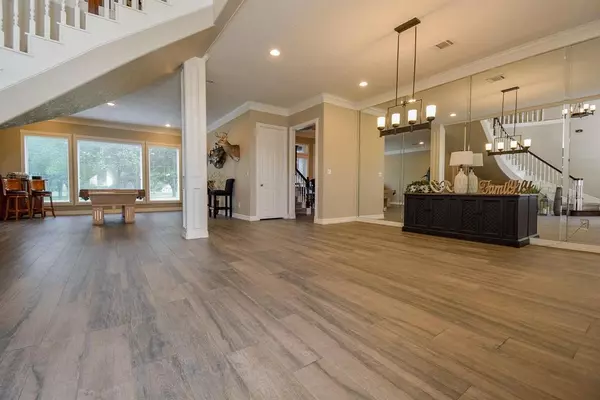$999,000
For more information regarding the value of a property, please contact us for a free consultation.
4 Beds
3.2 Baths
4,438 SqFt
SOLD DATE : 01/03/2023
Key Details
Property Type Single Family Home
Listing Status Sold
Purchase Type For Sale
Square Footage 4,438 sqft
Price per Sqft $214
Subdivision Lexington Estates
MLS Listing ID 31548272
Sold Date 01/03/23
Style Traditional
Bedrooms 4
Full Baths 3
Half Baths 2
Year Built 1998
Annual Tax Amount $12,357
Tax Year 2022
Lot Size 12.082 Acres
Acres 12.082
Property Description
Don't miss your opportunity to own 31002 Johlke now with an adjusted price to make it your dream home. A custom-built sitting on 12.082 acres with a white brick exterior giving a modern look and luxurious interior that features wood-looking tiled floors and high ceilings throughout. The kitchen is truly functional with all the bells & whistles; granite, Stainless Steel appliances, an island with a downdraft gas stove, and under-counter lights. You enter the primary suite from the family room to the formal dining room with its HVAC control for comfort, a nice seating area, and a gracious master bath. Winding up the stairs lies a game room, 3 bedrooms, 2 full baths & another set of return stairs. Close to the cities of Tomball, Magnolia, and Pinehurst via 99 tollway and TX 249, but far enough to live in a tranquil setting allowing for fishing in the stocked pond, equestrian activities, off-road riding, and playing on the basketball court or just relax in your outdoor equipped kitchen.
Location
State TX
County Montgomery
Area Tomball
Rooms
Bedroom Description Primary Bed - 1st Floor,Walk-In Closet
Other Rooms Family Room, Formal Dining, Gameroom Up, Home Office/Study, Living Area - 1st Floor, Utility Room in House
Master Bathroom Half Bath, Primary Bath: Double Sinks, Primary Bath: Separate Shower, Vanity Area
Den/Bedroom Plus 4
Kitchen Breakfast Bar, Island w/ Cooktop, Kitchen open to Family Room, Pantry, Under Cabinet Lighting
Interior
Interior Features 2 Staircases, Crown Molding, Fire/Smoke Alarm, High Ceiling
Heating Central Gas
Cooling Central Electric
Flooring Carpet, Vinyl Plank
Fireplaces Number 1
Fireplaces Type Gas Connections
Exterior
Exterior Feature Back Yard, Barn/Stable
Parking Features Detached Garage, Oversized Garage
Garage Spaces 3.0
Roof Type Composition
Street Surface Concrete
Private Pool No
Building
Lot Description Cleared, Cul-De-Sac
Story 2
Foundation Slab
Lot Size Range 10 Up to 15 Acres
Water Aerobic
Structure Type Brick
New Construction No
Schools
Elementary Schools Decker Prairie Elementary School
Middle Schools Tomball Junior High School
High Schools Tomball High School
School District 53 - Tomball
Others
Senior Community No
Restrictions Horses Allowed,No Restrictions
Tax ID 6911-00-01900
Energy Description Ceiling Fans,Insulation - Blown Cellulose
Acceptable Financing Cash Sale, Conventional, FHA, VA
Tax Rate 1.9215
Disclosures Sellers Disclosure
Listing Terms Cash Sale, Conventional, FHA, VA
Financing Cash Sale,Conventional,FHA,VA
Special Listing Condition Sellers Disclosure
Read Less Info
Want to know what your home might be worth? Contact us for a FREE valuation!

Our team is ready to help you sell your home for the highest possible price ASAP

Bought with TWG Realty

"My job is to find and attract mastery-based agents to the office, protect the culture, and make sure everyone is happy! "






