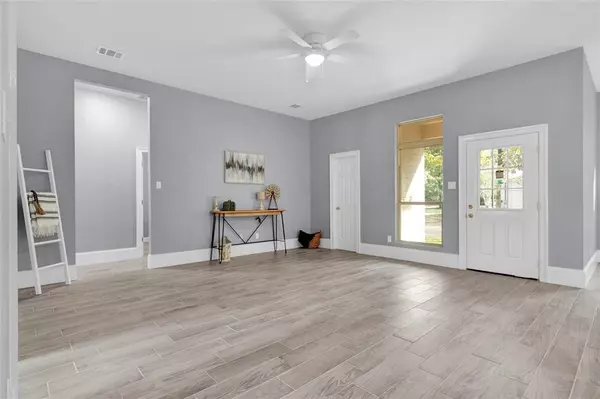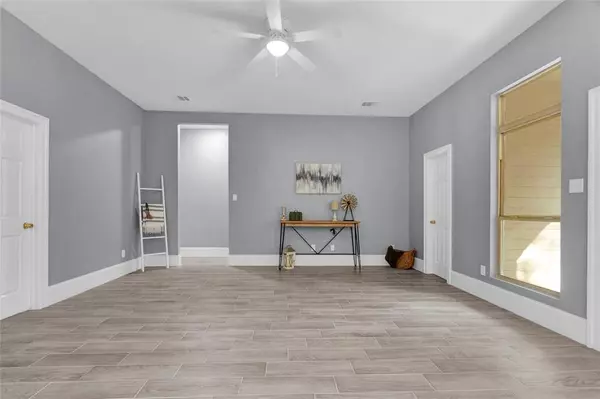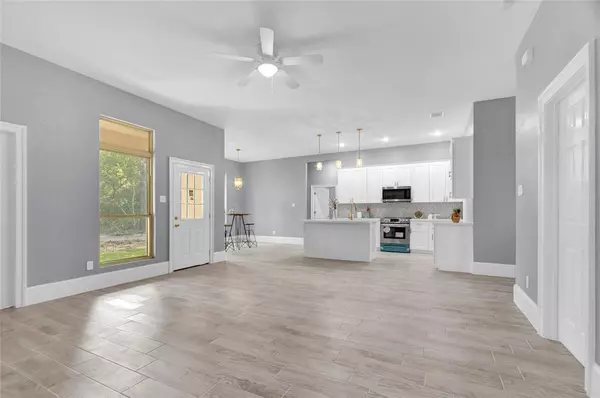$370,000
For more information regarding the value of a property, please contact us for a free consultation.
4 Beds
3 Baths
1,860 SqFt
SOLD DATE : 11/29/2022
Key Details
Property Type Single Family Home
Listing Status Sold
Purchase Type For Sale
Square Footage 1,860 sqft
Price per Sqft $190
Subdivision Mill Creek Frst, Sec 2
MLS Listing ID 19028469
Sold Date 11/29/22
Style Traditional
Bedrooms 4
Full Baths 3
HOA Fees $3/ann
HOA Y/N 1
Year Built 2022
Annual Tax Amount $685
Tax Year 2022
Lot Size 0.620 Acres
Acres 0.62
Property Description
Charming home nestled in a quiet setting, on a spacious .62 acre corner lot! This incredible brand new construction home boasts a great open concept floorplan full of modern contemporary tones, beautiful flooring, recessed lighting, and plenty of windows that fill the home with natural light. The kitchen is an absolute dream, showcasing gold hardware, pendant lights that highlight the center island & breakfast bar, elegant countertops & backsplash, a roomy walk-in pantry, and crisp white cabinets to offer plenty of storage space. The spa like primary bathroom will be a perfect retreat at the end of a long day, showcasing huge frameless shower with a rain shower-head, a separate soaking tub, and unique dual vanities, all adorned with more gold hardware for a sleek finish. There is plenty of room for entertainment or relaxation, featuring 4 spacious bathrooms, and a generously sized living room. Outside, you can enjoy a cozy covered patio, perfect for enjoying a sunrise or sunset!
Location
State TX
County Grimes
Area Plantersville Area
Rooms
Bedroom Description En-Suite Bath,Split Plan,Walk-In Closet
Other Rooms 1 Living Area, Breakfast Room, Family Room, Utility Room in House
Kitchen Breakfast Bar, Island w/o Cooktop, Kitchen open to Family Room, Pantry, Walk-in Pantry
Interior
Interior Features Fire/Smoke Alarm
Heating Central Electric
Cooling Central Electric
Flooring Tile
Exterior
Exterior Feature Back Yard, Covered Patio/Deck
Garage Attached Garage
Garage Spaces 2.0
Roof Type Composition
Private Pool No
Building
Lot Description Corner, Subdivision Lot
Faces North
Story 1
Foundation Slab
Lot Size Range 1/2 Up to 1 Acre
Builder Name NA
Sewer Septic Tank
Water Public Water
Structure Type Wood
New Construction Yes
Schools
Elementary Schools High Point Elementary School (Navasota)
Middle Schools Navasota Junior High
High Schools Navasota High School
School District 129 - Navasota
Others
Restrictions Deed Restrictions
Tax ID R37113
Energy Description Ceiling Fans
Acceptable Financing Cash Sale, Conventional, FHA, VA
Tax Rate 1.7749
Disclosures Other Disclosures
Listing Terms Cash Sale, Conventional, FHA, VA
Financing Cash Sale,Conventional,FHA,VA
Special Listing Condition Other Disclosures
Read Less Info
Want to know what your home might be worth? Contact us for a FREE valuation!

Our team is ready to help you sell your home for the highest possible price ASAP

Bought with JLA Realty

"My job is to find and attract mastery-based agents to the office, protect the culture, and make sure everyone is happy! "






