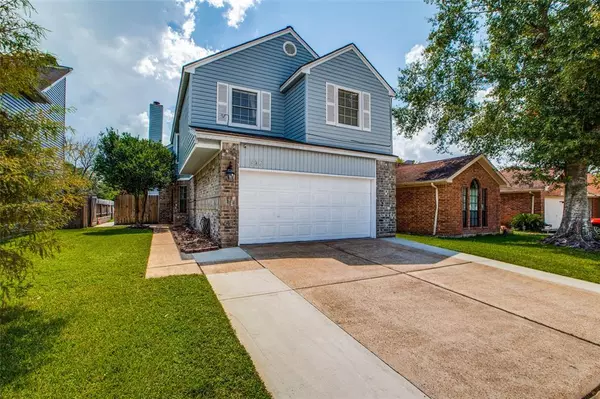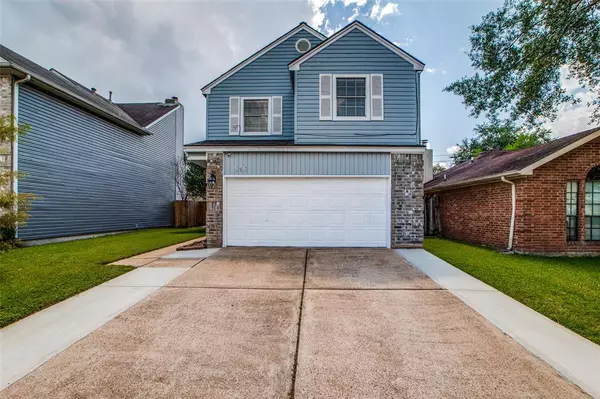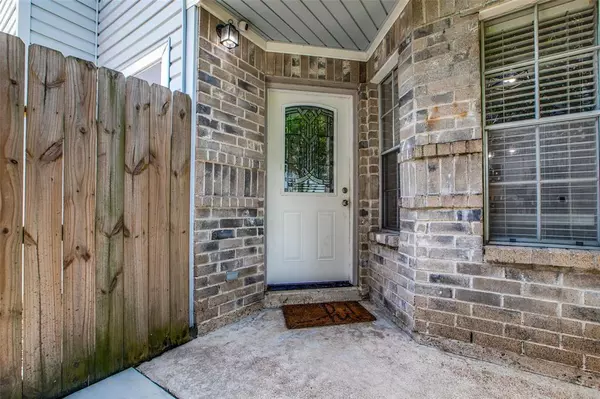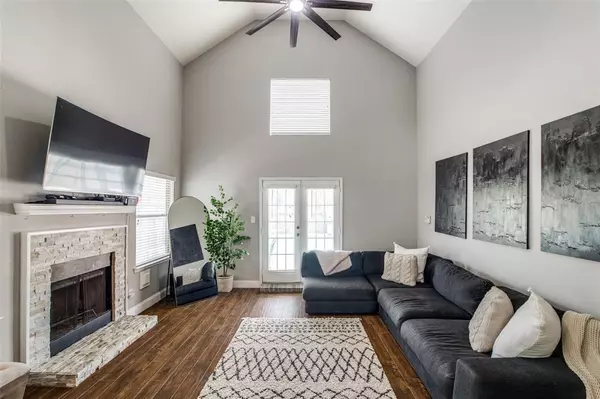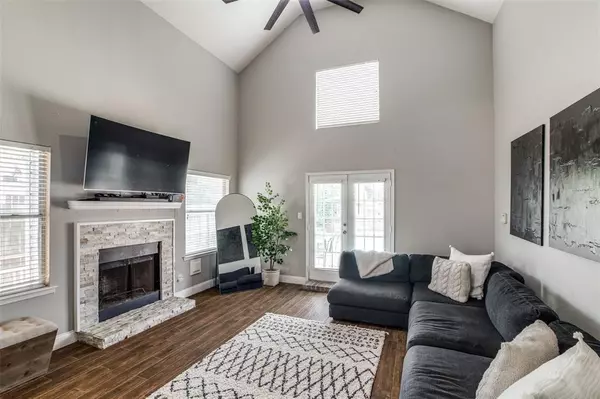$237,000
For more information regarding the value of a property, please contact us for a free consultation.
3 Beds
2.1 Baths
1,564 SqFt
SOLD DATE : 11/04/2022
Key Details
Property Type Single Family Home
Listing Status Sold
Purchase Type For Sale
Square Footage 1,564 sqft
Price per Sqft $151
Subdivision Briarcreek
MLS Listing ID 78816876
Sold Date 11/04/22
Style Traditional
Bedrooms 3
Full Baths 2
Half Baths 1
Year Built 1987
Annual Tax Amount $5,120
Tax Year 2021
Lot Size 4,800 Sqft
Acres 0.1102
Property Description
Updated home with a pool, hot tub, new AC & brand new roof! This well-kept home offers 3 bedrooms, a bonus room & 2 & a half baths. Enter the front door & you're greeted by soaring ceilings & an open concept living room. This updated living room offers newly stained floors, gas fireplace with rock surround & a new extra large ceiling fan. Breakfast room features custom bench seating & a bay window. The updated kitchen offers stainless steel appliances, new subway tile backsplash & white cabinets. The kitchen is open to the breakfast room. Downstairs you will also find a half bath and a bonus room - perfect for an office, craft room or a guest room. Primary bedroom is upstairs & offers a bay window, walk in closet& en-suit bath. There are 2 more bedrooms upstairs & a full bath. Outside you will LOVE the covered patio, fenced back yard, swimming pool and hot tub! Shed, Washer & Dryer are included! Garage has been converted but offers great storage. Could easily park a motorcycle inside!
Location
State TX
County Harris
Area Baytown/Harris County
Rooms
Bedroom Description 1 Bedroom Down - Not Primary BR,En-Suite Bath,Primary Bed - 2nd Floor
Other Rooms Breakfast Room, Family Room, Home Office/Study, Kitchen/Dining Combo, Living Area - 1st Floor, Utility Room in House
Master Bathroom Primary Bath: Tub/Shower Combo, Secondary Bath(s): Tub/Shower Combo
Den/Bedroom Plus 4
Kitchen Island w/o Cooktop, Pantry
Interior
Heating Central Gas
Cooling Central Electric
Flooring Carpet, Laminate, Tile
Fireplaces Number 1
Fireplaces Type Gas Connections
Exterior
Pool In Ground
Roof Type Composition
Private Pool Yes
Building
Lot Description Subdivision Lot
Story 2
Foundation Slab
Lot Size Range 0 Up To 1/4 Acre
Sewer Public Sewer
Water Public Water
Structure Type Brick,Cement Board
New Construction No
Schools
Elementary Schools Crockett Elementary School (Goose Creek)
Middle Schools Cedar Bayou J H
High Schools Sterling High School (Goose Creek)
School District 23 - Goose Creek Consolidated
Others
Senior Community No
Restrictions Deed Restrictions
Tax ID 115-933-000-0158
Energy Description Ceiling Fans
Tax Rate 2.97
Disclosures Sellers Disclosure
Special Listing Condition Sellers Disclosure
Read Less Info
Want to know what your home might be worth? Contact us for a FREE valuation!

Our team is ready to help you sell your home for the highest possible price ASAP

Bought with Encore Feature Properties, LLC

"My job is to find and attract mastery-based agents to the office, protect the culture, and make sure everyone is happy! "


