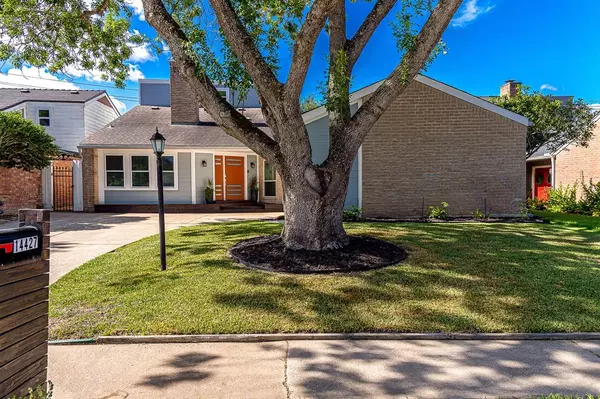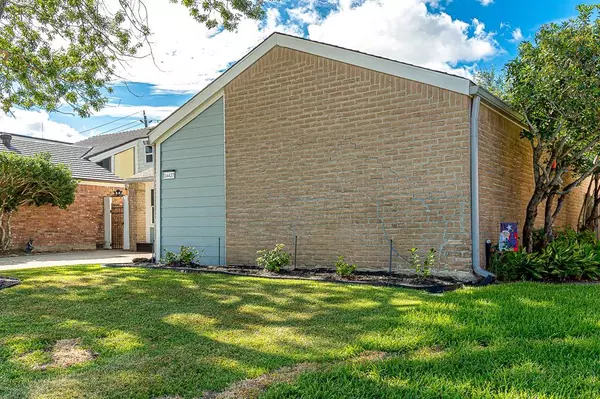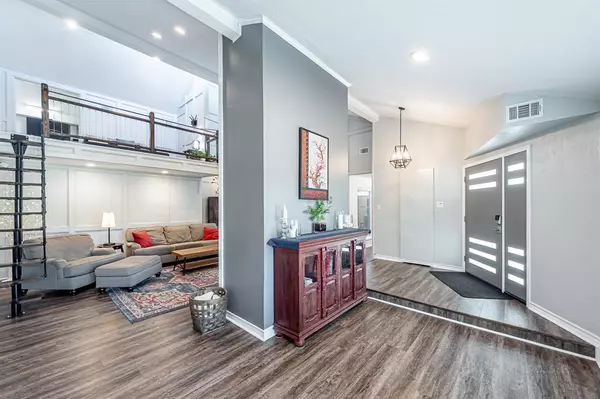$415,000
For more information regarding the value of a property, please contact us for a free consultation.
3 Beds
2.1 Baths
2,286 SqFt
SOLD DATE : 11/29/2022
Key Details
Property Type Single Family Home
Listing Status Sold
Purchase Type For Sale
Square Footage 2,286 sqft
Price per Sqft $179
Subdivision Briarhills
MLS Listing ID 88449457
Sold Date 11/29/22
Style Contemporary/Modern
Bedrooms 3
Full Baths 2
Half Baths 1
HOA Fees $76/ann
HOA Y/N 1
Year Built 1978
Annual Tax Amount $6,014
Tax Year 2021
Lot Size 5,775 Sqft
Acres 0.1326
Property Description
This fully remodeled Contemporary home has it all. Upon entering you will be greeted by recent flooring & soaring ceilings. Immediately to the left is a flex space that would make a great study or sitting area. Tons of natural light pours into this home from the stunning atrium. Dining room is beautifully positioned with a view of the atrium and easy access to the kitchen. The kitchen has been completely updated with all new appliances, show-stopping waterfall edge island, tons of storage space, extra seating & pop-up electrical/USB outlets. Custom-made barn door leads to the indoor utility room. Cozy family room boasts high ceilings, a wood-burning fireplace, & French doors to the atrium. Loft area is perfect for kids, guests, or a work area. Loft also features a cedar closet. Relaxing master with access to the peaceful backyard. This home also has 2 AC units, tankless water heater, recent Hardy Plank siding, & double-paned windows. Never flooded! This one is a must-see!
Location
State TX
County Harris
Area Energy Corridor
Rooms
Bedroom Description All Bedrooms Down,Primary Bed - 1st Floor,Sitting Area,Walk-In Closet
Other Rooms Family Room, Home Office/Study, Kitchen/Dining Combo, Loft, Utility Room in House
Master Bathroom Half Bath, Primary Bath: Double Sinks, Primary Bath: Tub/Shower Combo, Secondary Bath(s): Tub/Shower Combo, Vanity Area
Kitchen Breakfast Bar, Instant Hot Water, Island w/o Cooktop, Pantry, Soft Closing Cabinets, Soft Closing Drawers, Under Cabinet Lighting
Interior
Interior Features Atrium, Drapes/Curtains/Window Cover, Fire/Smoke Alarm, Formal Entry/Foyer, High Ceiling
Heating Central Gas, Zoned
Cooling Central Electric, Zoned
Flooring Vinyl Plank
Fireplaces Number 1
Fireplaces Type Wood Burning Fireplace
Exterior
Exterior Feature Back Yard, Back Yard Fenced, Partially Fenced, Patio/Deck, Porch
Parking Features Attached Garage
Garage Spaces 2.0
Garage Description Auto Garage Door Opener, Double-Wide Driveway
Roof Type Composition
Street Surface Concrete,Curbs,Gutters
Private Pool No
Building
Lot Description Subdivision Lot
Faces North
Story 1
Foundation Slab
Lot Size Range 0 Up To 1/4 Acre
Sewer Public Sewer
Water Public Water
Structure Type Brick,Cement Board
New Construction No
Schools
Elementary Schools Bush Elementary School (Houston)
Middle Schools West Briar Middle School
High Schools Westside High School
School District 27 - Houston
Others
Senior Community No
Restrictions Deed Restrictions
Tax ID 107-905-000-0004
Energy Description Ceiling Fans,Digital Program Thermostat,Insulated/Low-E windows,North/South Exposure,Tankless/On-Demand H2O Heater
Acceptable Financing Cash Sale, Conventional, FHA, VA
Tax Rate 2.3307
Disclosures Sellers Disclosure
Listing Terms Cash Sale, Conventional, FHA, VA
Financing Cash Sale,Conventional,FHA,VA
Special Listing Condition Sellers Disclosure
Read Less Info
Want to know what your home might be worth? Contact us for a FREE valuation!

Our team is ready to help you sell your home for the highest possible price ASAP

Bought with Walzel Properties - Corporate Office

"My job is to find and attract mastery-based agents to the office, protect the culture, and make sure everyone is happy! "






