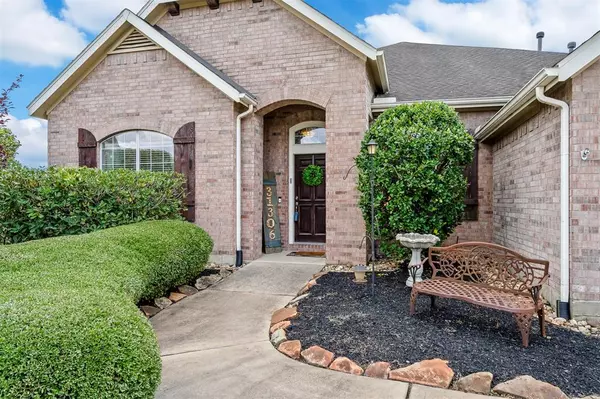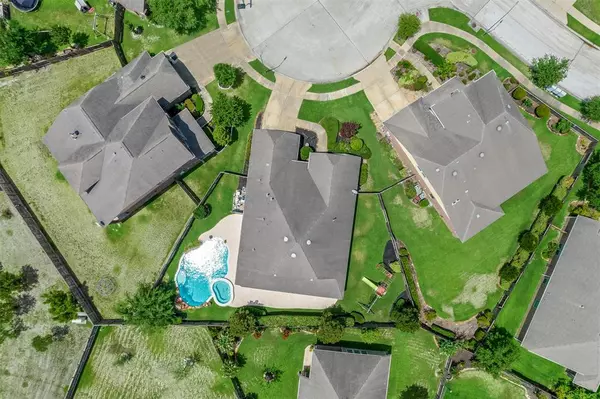$449,900
For more information regarding the value of a property, please contact us for a free consultation.
3 Beds
2.1 Baths
3,290 SqFt
SOLD DATE : 10/28/2022
Key Details
Property Type Single Family Home
Listing Status Sold
Purchase Type For Sale
Square Footage 3,290 sqft
Price per Sqft $132
Subdivision Falls At Imperial Oaks
MLS Listing ID 12499941
Sold Date 10/28/22
Style Traditional
Bedrooms 3
Full Baths 2
Half Baths 1
HOA Fees $54/ann
HOA Y/N 1
Year Built 2008
Annual Tax Amount $9,035
Tax Year 2021
Lot Size 10,422 Sqft
Acres 0.2393
Property Description
Price adjustment! PRICED TO SELL! New paint in the interior of the home. Live in Falls of Imperial Oaks! Enjoy trails, parks, pools, dog park, fishing lake. School and Lake Club are in walking distance. 1.5 story 3 bedrooms 2.5 baths. Silestone counters, gas stove, double ovens & stainless steel appliances open into a large living area. Surround sound! Formal dining, breakfast area and huge kitchen island. Wired for sound, digital thermostat and security system. Enjoy the custom-made outdoor kitchen. Oversized lot with play structure on one side and pool on the other. The 2 year old gunite pool has walk-in entrance and spa. There's an added side door with access to flex room leading to full bath. Upstairs has game room and half bath for some incredible game nights. Big enough for pool table and sitting area for movie night. Work from home? Step into designated office at the front of the house and away from living area. Ring Doorbell Stays. Both Refrigerators stay. This home has it ALL!
Location
State TX
County Montgomery
Area Spring Northeast
Rooms
Bedroom Description All Bedrooms Down
Other Rooms Family Room, Formal Dining, Gameroom Up, Home Office/Study, Utility Room in House
Master Bathroom Half Bath, Primary Bath: Double Sinks, Primary Bath: Separate Shower, Primary Bath: Soaking Tub, Secondary Bath(s): Tub/Shower Combo
Kitchen Island w/o Cooktop, Kitchen open to Family Room, Pantry
Interior
Interior Features Alarm System - Owned, Drapes/Curtains/Window Cover, High Ceiling, Spa/Hot Tub, Wired for Sound
Heating Central Gas
Cooling Central Electric
Flooring Carpet, Tile, Vinyl Plank
Exterior
Exterior Feature Back Yard Fenced, Outdoor Kitchen, Spa/Hot Tub, Sprinkler System, Subdivision Tennis Court
Parking Features Attached Garage
Garage Spaces 2.0
Pool Gunite, Heated, In Ground
Roof Type Composition
Street Surface Concrete
Private Pool Yes
Building
Lot Description Cul-De-Sac
Faces North
Story 2
Foundation Slab
Builder Name David Weekly
Water Water District
Structure Type Brick
New Construction No
Schools
Elementary Schools Birnham Woods Elementary School
Middle Schools York Junior High School
High Schools Grand Oaks High School
School District 11 - Conroe
Others
HOA Fee Include Clubhouse,Recreational Facilities
Senior Community No
Restrictions Deed Restrictions
Tax ID 6121-16-00400
Ownership Full Ownership
Energy Description Ceiling Fans,Radiant Attic Barrier
Acceptable Financing Cash Sale, Conventional, FHA, VA
Tax Rate 3.0687
Disclosures Mud, Sellers Disclosure
Listing Terms Cash Sale, Conventional, FHA, VA
Financing Cash Sale,Conventional,FHA,VA
Special Listing Condition Mud, Sellers Disclosure
Read Less Info
Want to know what your home might be worth? Contact us for a FREE valuation!

Our team is ready to help you sell your home for the highest possible price ASAP

Bought with Better Homes and Gardens Real Estate Gary Greene - The Woodlands

"My job is to find and attract mastery-based agents to the office, protect the culture, and make sure everyone is happy! "






