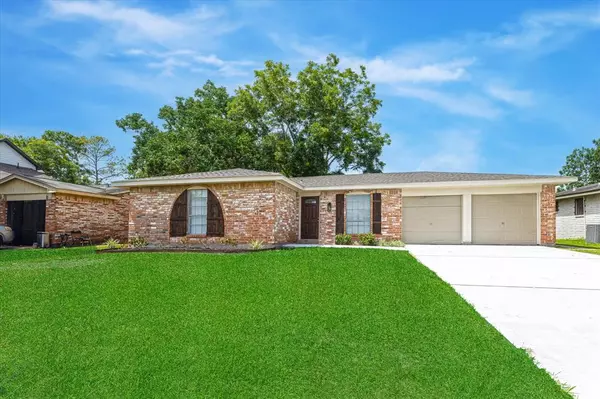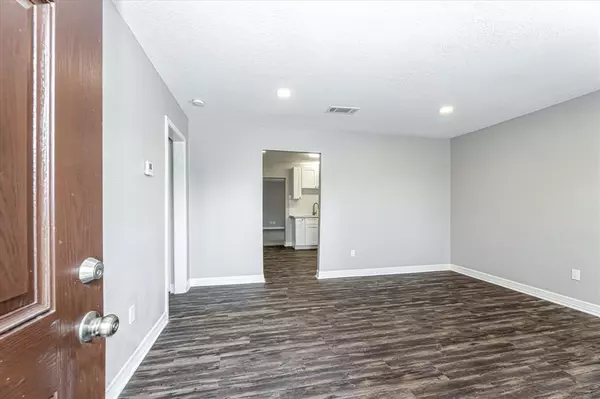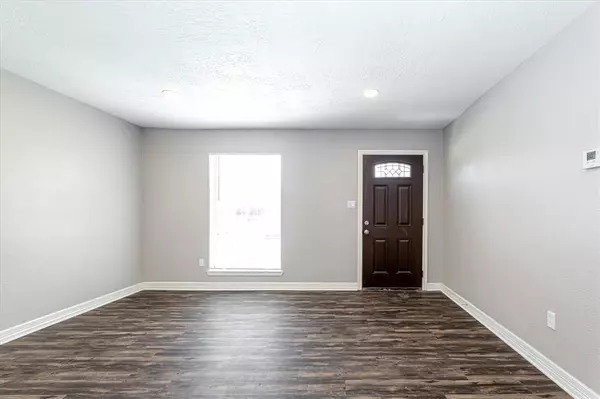$237,500
For more information regarding the value of a property, please contact us for a free consultation.
4 Beds
2 Baths
1,839 SqFt
SOLD DATE : 09/20/2022
Key Details
Property Type Single Family Home
Listing Status Sold
Purchase Type For Sale
Square Footage 1,839 sqft
Price per Sqft $125
Subdivision Ridgemont Sec 2 Residence D & G
MLS Listing ID 16406899
Sold Date 09/20/22
Style Ranch
Bedrooms 4
Full Baths 2
HOA Fees $16/ann
HOA Y/N 1
Year Built 1972
Annual Tax Amount $3,362
Tax Year 2021
Lot Size 5,525 Sqft
Acres 0.1268
Property Description
Newly remodeled home ready to move in. Very stylish home with top quality finishes. Totally painted inside and out, beautiful curb appeal. Brand new two car driveway. New roof, new HVAC including ductwork, all new cabinets and bath vanities, all new quartz countertops, new Stainless Steel appliances, new flooring throughout highlighted by vinyl plank flooring in kitchen, living room and hallways. Huge family room/den in rear of house with patio door to patio outside. Very nice bathrooms. This is a large 4 BR house priced to sell and will show and compare very favorably with any other nearby properties. Agent is LLC Owner. Note Room sizes rounded off, measure for exact size if required.
Location
State TX
County Fort Bend
Area Missouri City Area
Rooms
Bedroom Description All Bedrooms Down,Primary Bed - 1st Floor,Walk-In Closet
Other Rooms Den, Formal Living, Kitchen/Dining Combo
Master Bathroom Primary Bath: Tub/Shower Combo, Secondary Bath(s): Tub/Shower Combo
Kitchen Soft Closing Cabinets, Soft Closing Drawers
Interior
Interior Features Fire/Smoke Alarm
Heating Central Electric
Cooling Central Electric
Flooring Carpet, Tile, Vinyl Plank
Exterior
Exterior Feature Back Yard, Back Yard Fenced, Fully Fenced, Patio/Deck
Garage Attached Garage
Garage Spaces 2.0
Garage Description Double-Wide Driveway
Roof Type Composition
Street Surface Concrete
Private Pool No
Building
Lot Description Subdivision Lot
Faces South
Story 1
Foundation Slab
Sewer Public Sewer
Water Public Water
Structure Type Brick,Cement Board
New Construction No
Schools
Elementary Schools Ridgemont Elementary School
Middle Schools Mcauliffe Middle School
High Schools Willowridge High School
School District 19 - Fort Bend
Others
Senior Community No
Restrictions Deed Restrictions
Tax ID 6254-02-016-0300-907
Energy Description Ceiling Fans,Digital Program Thermostat
Acceptable Financing Cash Sale, Conventional, FHA, VA
Tax Rate 2.2137
Disclosures Owner/Agent, Sellers Disclosure
Listing Terms Cash Sale, Conventional, FHA, VA
Financing Cash Sale,Conventional,FHA,VA
Special Listing Condition Owner/Agent, Sellers Disclosure
Read Less Info
Want to know what your home might be worth? Contact us for a FREE valuation!

Our team is ready to help you sell your home for the highest possible price ASAP

Bought with RWK Realty

"My job is to find and attract mastery-based agents to the office, protect the culture, and make sure everyone is happy! "






