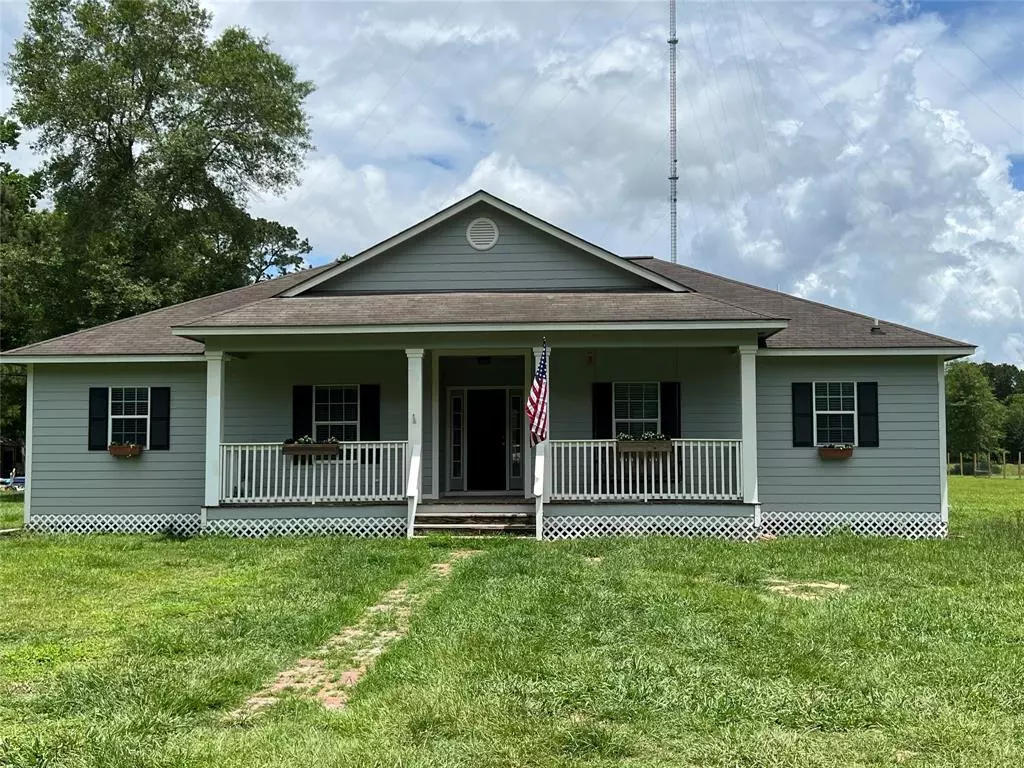$300,000
For more information regarding the value of a property, please contact us for a free consultation.
4 Beds
2 Baths
1,813 SqFt
SOLD DATE : 10/25/2022
Key Details
Property Type Single Family Home
Listing Status Sold
Purchase Type For Sale
Square Footage 1,813 sqft
Price per Sqft $165
Subdivision Shady Dale
MLS Listing ID 47887515
Sold Date 10/25/22
Style Ranch
Bedrooms 4
Full Baths 2
Year Built 2005
Annual Tax Amount $3,202
Tax Year 2021
Lot Size 1.956 Acres
Acres 1.956
Property Description
Back on the market; buyers funding fell thru
Ready to leave the city? Nice 4/2 country home on almost 2 acres. Updates include:
6/21 house was painted
8/21 16 seer air conditioning system with 10 yr warranty installed
9/21 new subfloor installed
9/21 foundation and roofing inspected both passed
10/21 new butcher block counter tops installed
10/21 new kitchen sink
10/21 garbage disposal replaced
12/21 new carpet and upgraded padding installed
12/21 lifeproof laminate flooring installed with lifetime warranty
1/22 replaced all fence post and fencing
2/22 replace water heater (50 gal) 7 yr warranty
2/22 new back porch
4/22 replaced flooring insulation
6/22 replaced aerobic system pump
Location
State TX
County Montgomery
Area Cleveland Area
Rooms
Bedroom Description All Bedrooms Down
Other Rooms 1 Living Area, Breakfast Room, Formal Dining
Master Bathroom Primary Bath: Double Sinks, Primary Bath: Jetted Tub, Primary Bath: Separate Shower, Secondary Bath(s): Tub/Shower Combo
Den/Bedroom Plus 4
Kitchen Breakfast Bar, Kitchen open to Family Room
Interior
Heating Central Electric
Cooling Central Electric
Flooring Carpet, Laminate, Tile
Exterior
Exterior Feature Back Yard, Back Yard Fenced, Covered Patio/Deck
Roof Type Composition
Street Surface Asphalt
Accessibility Driveway Gate
Private Pool No
Building
Lot Description Cleared, Subdivision Lot
Story 1
Foundation Pier & Beam
Lot Size Range 1 Up to 2 Acres
Sewer Septic Tank
Water Aerobic, Public Water
Structure Type Cement Board
New Construction No
Schools
Elementary Schools Greenleaf Elementary School
Middle Schools Splendora Junior High
High Schools Splendora High School
School District 47 - Splendora
Others
Senior Community No
Restrictions Horses Allowed,Mobile Home Allowed,No Restrictions
Tax ID 8700-00-01101
Energy Description Digital Program Thermostat,High-Efficiency HVAC,HVAC>13 SEER,Insulated Doors,Insulated/Low-E windows,Insulation - Batt
Acceptable Financing Cash Sale, Conventional, FHA, USDA Loan, VA
Tax Rate 2.0783
Disclosures Sellers Disclosure
Listing Terms Cash Sale, Conventional, FHA, USDA Loan, VA
Financing Cash Sale,Conventional,FHA,USDA Loan,VA
Special Listing Condition Sellers Disclosure
Read Less Info
Want to know what your home might be worth? Contact us for a FREE valuation!

Our team is ready to help you sell your home for the highest possible price ASAP

Bought with My City Homes Realty
"My job is to find and attract mastery-based agents to the office, protect the culture, and make sure everyone is happy! "






