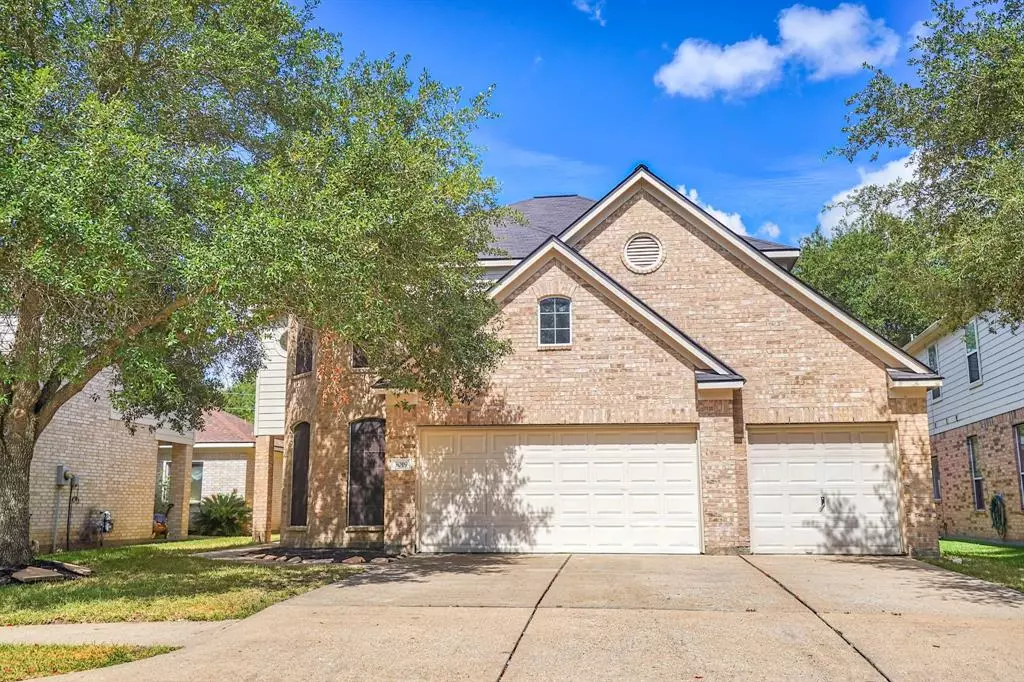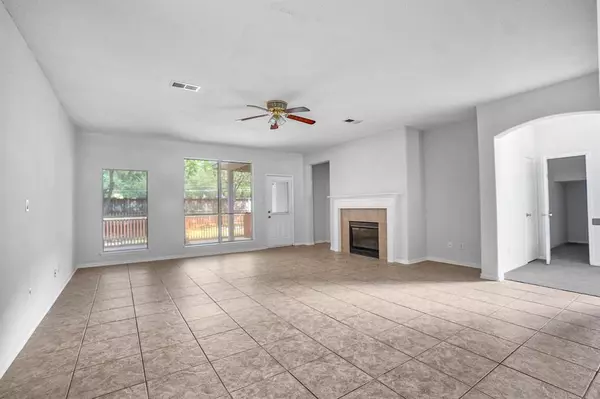$340,000
For more information regarding the value of a property, please contact us for a free consultation.
5 Beds
3.1 Baths
3,610 SqFt
SOLD DATE : 10/18/2022
Key Details
Property Type Single Family Home
Listing Status Sold
Purchase Type For Sale
Square Footage 3,610 sqft
Price per Sqft $88
Subdivision Oak Ridge Place
MLS Listing ID 40541716
Sold Date 10/18/22
Style Traditional
Bedrooms 5
Full Baths 3
Half Baths 1
HOA Fees $33/ann
HOA Y/N 1
Year Built 2002
Annual Tax Amount $6,910
Tax Year 2021
Lot Size 6,435 Sqft
Acres 0.1477
Property Description
Book your showings - Fully and freshly painted (interior) move in ready five bedroom home that boasts three full baths and one half bath while offering a three car garage. Every square foot of this floor plan extends openness, yielding unlimited possibilities. The kitchen faces out into living area and features a island countertop, 42' Cabinets and a walkin pantry. The breafast area is ajacent to the kitchen and separate from a large formal dining area.
Primary bedroom and bath room are located on first floor, exhibiting two large walk-in closets. The remaining four bedrooms and two full bathrooms are located on second floor, and each have large walk-in closets. There is a flex room on the second floor and its' use would be good as a game room and or office. Massive utility Room is centered on the second floor and offers storage space. New carpet in all common areas and guest bedrooms.
This is a must see floor plan to call home.
Location
State TX
County Harris
Area Katy - North
Rooms
Bedroom Description Primary Bed - 1st Floor
Other Rooms Den, Family Room, Formal Dining, Gameroom Up, Home Office/Study, Living Area - 1st Floor, Utility Room in House
Master Bathroom Half Bath, Primary Bath: Double Sinks, Primary Bath: Tub/Shower Combo
Kitchen Island w/o Cooktop, Pantry
Interior
Heating Central Electric
Cooling Central Electric
Fireplaces Number 1
Exterior
Parking Features Attached Garage
Garage Spaces 3.0
Roof Type Composition
Private Pool No
Building
Lot Description Subdivision Lot
Story 2
Foundation Slab
Sewer Public Sewer
Water Public Water
Structure Type Brick,Cement Board
New Construction No
Schools
Elementary Schools Mayde Creek Elementary School
Middle Schools Mayde Creek Junior High School
High Schools Mayde Creek High School
School District 30 - Katy
Others
Senior Community No
Restrictions Deed Restrictions
Tax ID 122-741-001-0005
Acceptable Financing Cash Sale, Conventional, FHA, VA
Tax Rate 2.487
Disclosures Sellers Disclosure
Listing Terms Cash Sale, Conventional, FHA, VA
Financing Cash Sale,Conventional,FHA,VA
Special Listing Condition Sellers Disclosure
Read Less Info
Want to know what your home might be worth? Contact us for a FREE valuation!

Our team is ready to help you sell your home for the highest possible price ASAP

Bought with The Realty

"My job is to find and attract mastery-based agents to the office, protect the culture, and make sure everyone is happy! "






