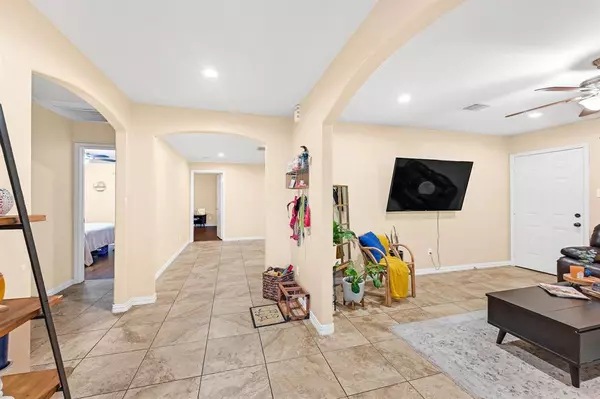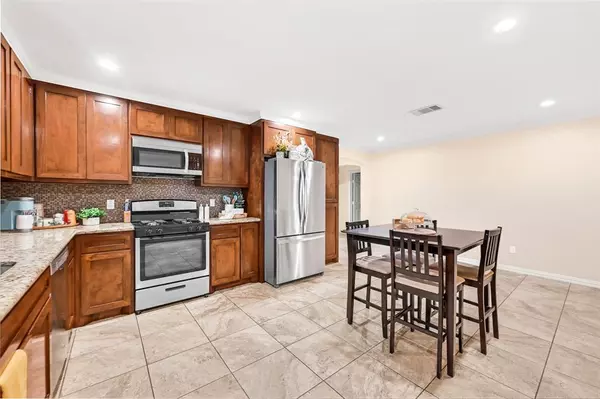$219,900
For more information regarding the value of a property, please contact us for a free consultation.
3 Beds
2 Baths
1,361 SqFt
SOLD DATE : 12/30/2021
Key Details
Property Type Single Family Home
Listing Status Sold
Purchase Type For Sale
Square Footage 1,361 sqft
Price per Sqft $157
Subdivision Scenic Woods
MLS Listing ID 98092347
Sold Date 12/30/21
Style Traditional
Bedrooms 3
Full Baths 2
Year Built 2016
Annual Tax Amount $4,296
Tax Year 2021
Lot Size 7,540 Sqft
Acres 0.1731
Property Description
Charming 3-bedroom, 2-bathroom home located in Scenic Woods community. This recently built 2016 property boasts a brick front elevation, tile flooring, and a large living room. Plenty of space for outdoor entertainment and leisure in the oversized backyard. Spend quality time in the kitchen, complete with granite countertops, a tile backsplash, and tons of cabinet space for storage. Primary suite features a walk-in closet and vanity. Great location along I-69 and I-610, commuters have a straight shot to Downtown Houston and the Texas Medical Center. Residents love the easy access to dining, shopping, and entertainment in the Fifth Ward, Midtown, and Downtown very convenient location! THIS HOME WILL NOT LAST LONG. Call for a showing today!
Location
State TX
County Harris
Area Northeast Houston
Rooms
Bedroom Description All Bedrooms Down
Other Rooms 1 Living Area, Kitchen/Dining Combo, Utility Room in Garage
Master Bathroom Secondary Bath(s): Tub/Shower Combo
Den/Bedroom Plus 3
Interior
Interior Features Crown Molding, Fire/Smoke Alarm
Heating Central Gas
Cooling Central Electric
Flooring Tile
Exterior
Exterior Feature Back Yard Fenced
Parking Features Attached Garage
Garage Spaces 2.0
Garage Description Auto Garage Door Opener
Roof Type Composition
Private Pool No
Building
Lot Description Cleared, Subdivision Lot
Faces East
Story 1
Foundation Slab
Sewer Public Sewer
Water Public Water
Structure Type Brick,Cement Board
New Construction No
Schools
Elementary Schools Shadydale Elementary
Middle Schools Forest Brook Middle School
High Schools North Forest High School
School District 27 - Houston
Others
Senior Community No
Restrictions Deed Restrictions
Tax ID 082-507-000-0007
Energy Description Ceiling Fans
Acceptable Financing Cash Sale, Conventional, FHA, VA
Tax Rate 2.3994
Disclosures Sellers Disclosure
Listing Terms Cash Sale, Conventional, FHA, VA
Financing Cash Sale,Conventional,FHA,VA
Special Listing Condition Sellers Disclosure
Read Less Info
Want to know what your home might be worth? Contact us for a FREE valuation!

Our team is ready to help you sell your home for the highest possible price ASAP

Bought with Diverse City Realty

"My job is to find and attract mastery-based agents to the office, protect the culture, and make sure everyone is happy! "






